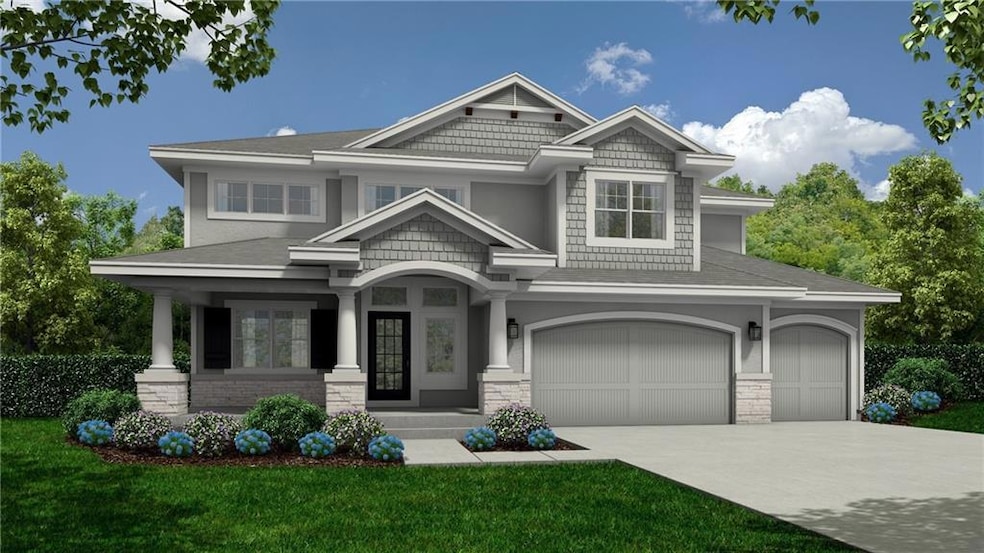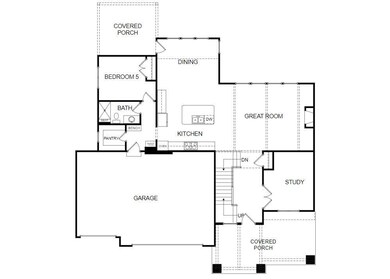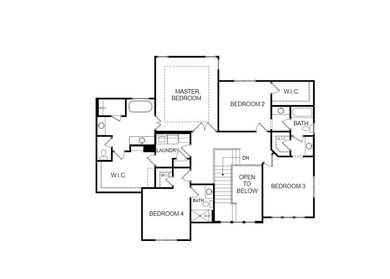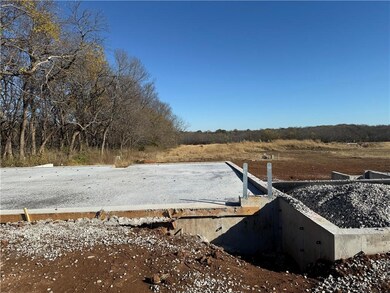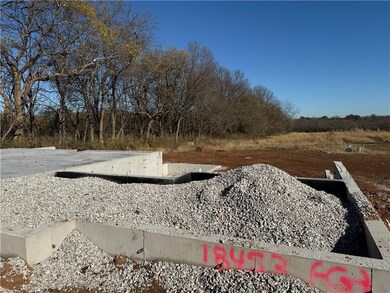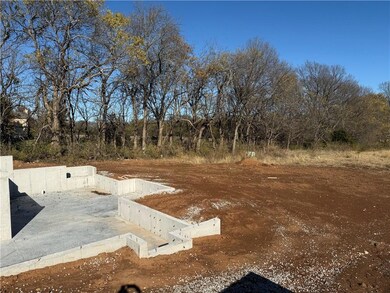
18453 Windsor St Overland Park, KS 66224
Estimated payment $4,971/month
Highlights
- Clubhouse
- Contemporary Architecture
- Main Floor Bedroom
- Sunrise Point Elementary School Rated A
- Wood Flooring
- Community Pool
About This Home
Gabriel Homes wildly popular Bella plan sits on lot 122 in Southern Meadows and will check every box on your must have list. This home features a daylight basement, main floor office + main floor bedroom and oversized living space. Oversized flat yard with incredible views. Large kitchen with custom cabinets to the ceiling and the high end finishes you have come to love. Great room features built in's next to fireplace and accent beams on the ceiling. Home has 10' ceilings on main floor and is filled with natural lighting. Your guests will be greeted by a 2 story entrance and large front porch. Fantastic upstairs layout with oversized bedrooms, accent wall in master bedroom and dual shower heads in oversized master shower. Home will be complete late spring 2025. Pictures are of similar floor plan but colors may vary. Still time to make selections!
Home Details
Home Type
- Single Family
Est. Annual Taxes
- $10,600
Year Built
- Built in 2025 | Under Construction
Lot Details
- 0.28 Acre Lot
- Level Lot
HOA Fees
- $100 Monthly HOA Fees
Parking
- 3 Car Attached Garage
- Front Facing Garage
Home Design
- Contemporary Architecture
- Composition Roof
- Lap Siding
- Stone Trim
Interior Spaces
- 2,768 Sq Ft Home
- 2-Story Property
- Great Room with Fireplace
- Den
- Laundry on upper level
Kitchen
- Breakfast Area or Nook
- Built-In Electric Oven
- Dishwasher
- Kitchen Island
Flooring
- Wood
- Carpet
- Tile
Bedrooms and Bathrooms
- 5 Bedrooms
- Main Floor Bedroom
- Walk-In Closet
- 4 Full Bathrooms
Basement
- Basement Fills Entire Space Under The House
- Stubbed For A Bathroom
- Natural lighting in basement
Outdoor Features
- Playground
Schools
- Stilwell Elementary School
- Blue Valley High School
Utilities
- Central Air
- Heating System Uses Natural Gas
Listing and Financial Details
- Assessor Parcel Number NP79630000-0122
- $0 special tax assessment
Community Details
Overview
- Association fees include trash
- Southern Meadows HOA
- Southern Meadows Subdivision, Bella Floorplan
Amenities
- Clubhouse
Recreation
- Tennis Courts
- Community Pool
- Trails
Map
Home Values in the Area
Average Home Value in this Area
Property History
| Date | Event | Price | Change | Sq Ft Price |
|---|---|---|---|---|
| 12/13/2024 12/13/24 | Pending | -- | -- | -- |
| 11/12/2024 11/12/24 | For Sale | $712,535 | -- | $257 / Sq Ft |
Similar Homes in Overland Park, KS
Source: Heartland MLS
MLS Number: 2512888
- 18457 Windsor St
- 18453 Windsor St
- 18460 Windsor St
- 18452 Windsor St
- 18464 Windsor St
- 3116 W 157th Place
- 18457 Pawnee Ln
- 18452 Pawnee Ln
- 18456 Pawnee Ln
- 18505 Pawnee Ln
- 18509 Pawnee Ln
- 15753 Chadwick St
- 18605 Reinhardt St
- 18612 Reinhardt St
- 18600 Reinhardt St
- 15505 Pawnee St
- 15504 Canterbury St
- 3714 W 158th Terrace
- 15825 Howe St
- 3540 W 153rd Terrace
