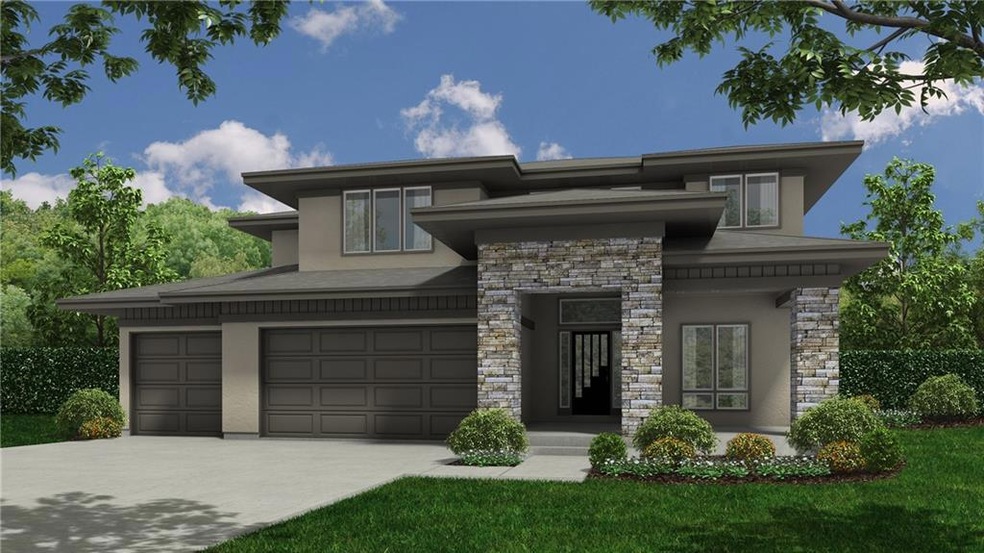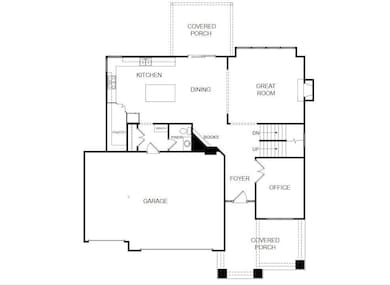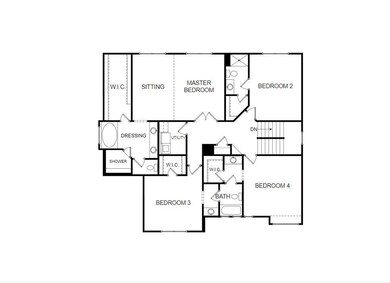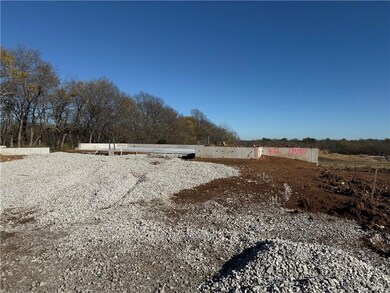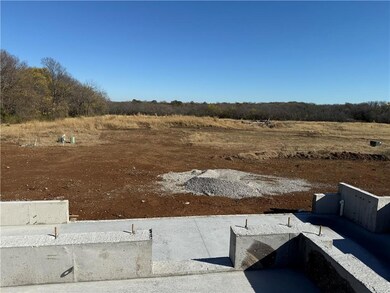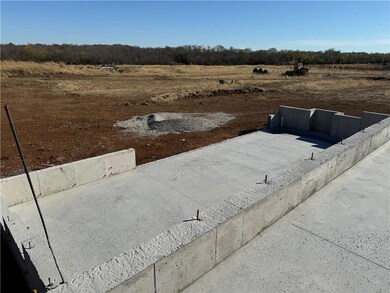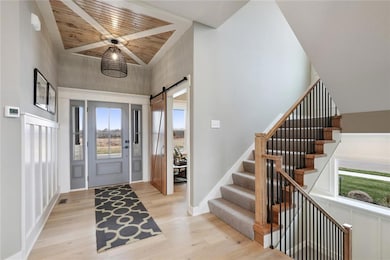
18457 Windsor St Overland Park, KS 66224
Estimated payment $4,822/month
Highlights
- Custom Closet System
- Clubhouse
- Wood Flooring
- Sunrise Point Elementary School Rated A
- Contemporary Architecture
- Tennis Courts
About This Home
Gabriel Homes popular Makenna floor plan sits on lot 123 in Southern Meadows...Overland Parks newest premier community. Enjoy your oversized flat lot, rare walkout basement and all of the cool features you have come to love with this floor plan. Exterior includes incredible contemporary curb appeal featuring oversized soffits and double door at entry. Main floor has hardwoods, upgraded trim detail, cabinets to ceiling in kitchen, built in's next to fireplace, 10' ceilings and covered deck off of the kitchen. 2nd floor is equally as impressive with oversized bedrooms, fantastic primary suite featuring a barn door and free standing tub. Large walk in closet and so much more! This home will be complete in late Spring 2025. You are still able to select colors. Home is currently at foundation stage. Photos of finished home are same floor plan. Features and finishes will vary.
Home Details
Home Type
- Single Family
Est. Annual Taxes
- $10,754
Year Built
- Built in 2025 | Under Construction
Lot Details
- 0.26 Acre Lot
- Level Lot
HOA Fees
- $100 Monthly HOA Fees
Parking
- 3 Car Attached Garage
- Front Facing Garage
Home Design
- Contemporary Architecture
- Composition Roof
- Wood Siding
Interior Spaces
- 2,830 Sq Ft Home
- 2-Story Property
- Great Room with Fireplace
- Den
- Laundry on upper level
Kitchen
- Eat-In Kitchen
- Built-In Electric Oven
- Dishwasher
- Kitchen Island
Flooring
- Wood
- Carpet
- Tile
Bedrooms and Bathrooms
- 4 Bedrooms
- Custom Closet System
Basement
- Walk-Out Basement
- Stubbed For A Bathroom
Outdoor Features
- Playground
Schools
- Stilwell Elementary School
- Blue Valley High School
Utilities
- Central Air
- Heating System Uses Natural Gas
Listing and Financial Details
- Assessor Parcel Number NP79630000-0123
- $0 special tax assessment
Community Details
Overview
- Southern Meadows HOA
- Southern Meadows Subdivision, Makenna Floorplan
Amenities
- Clubhouse
Recreation
- Tennis Courts
- Trails
Map
Home Values in the Area
Average Home Value in this Area
Property History
| Date | Event | Price | Change | Sq Ft Price |
|---|---|---|---|---|
| 12/18/2024 12/18/24 | Pending | -- | -- | -- |
| 11/12/2024 11/12/24 | For Sale | $683,540 | -- | $242 / Sq Ft |
Similar Homes in the area
Source: Heartland MLS
MLS Number: 2519405
- 18457 Windsor St
- 18453 Windsor St
- 18460 Windsor St
- 18452 Windsor St
- 18464 Windsor St
- 3116 W 157th Place
- 18457 Pawnee Ln
- 18452 Pawnee Ln
- 18456 Pawnee Ln
- 18505 Pawnee Ln
- 18509 Pawnee Ln
- 15753 Chadwick St
- 18605 Reinhardt St
- 18612 Reinhardt St
- 18600 Reinhardt St
- 15505 Pawnee St
- 15504 Canterbury St
- 3714 W 158th Terrace
- 15825 Howe St
- 3540 W 153rd Terrace
