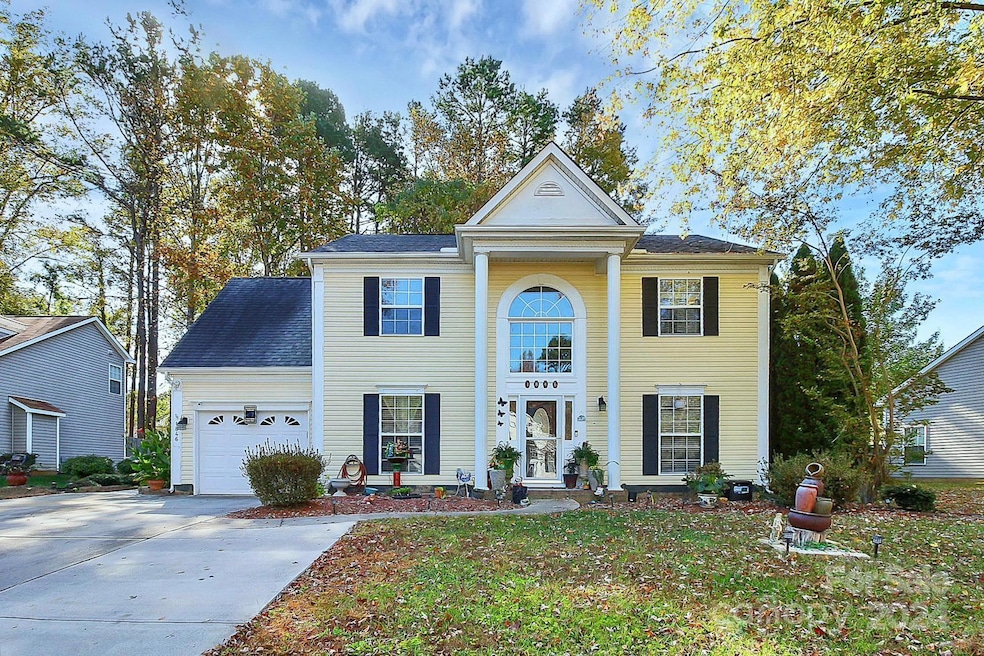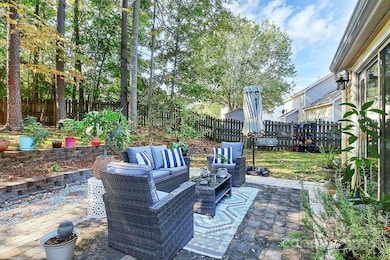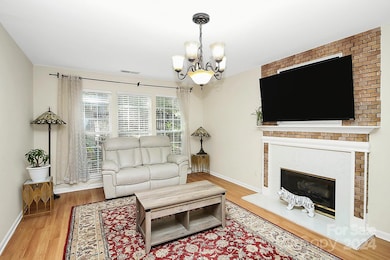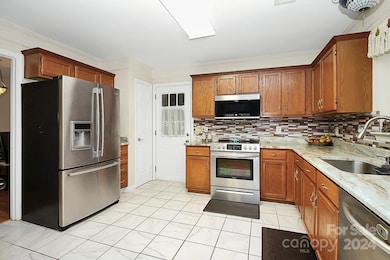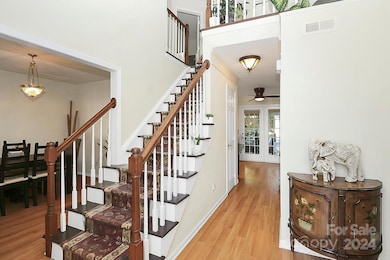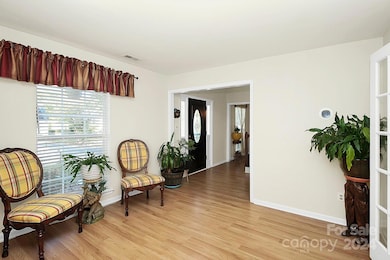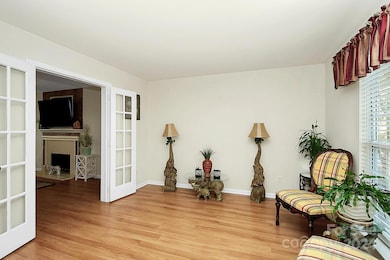
1846 Colin Creek Ln Charlotte, NC 28214
Coulwood Hills NeighborhoodHighlights
- Clubhouse
- 1 Car Attached Garage
- Community Playground
- Community Pool
- Patio
- French Doors
About This Home
As of June 2025This charming Charlotte home features a spacious open floor plan with laminate flooring throughout both levels. Grand 2-story entrance. The Kitchen boasts recently replaced countertops, stainless appliances, and a tile backsplash. French door access from the living room to family room. LR could be a flex space for a multitude of purposes. Unwind and kick-back in the lovely Sunroom while enjoying the view of a fenced-in outdoor retreat. Upper Bonus Room could be a 4th bedroom. The added paver patio and landscaped yard is ideal for relaxation or gatherings. Located near parks, shopping, and dining, this property combines suburban peace with city convenience. ALL appliances included! The community pool is an additional yearly fee which is mandatory for some and optional for others.....Buyer would need to confirm which applies.
Last Agent to Sell the Property
NorthGroup Real Estate LLC Brokerage Email: beau@charlottefever.com License #237738 Listed on: 11/25/2024

Co-Listed By
NorthGroup Real Estate LLC Brokerage Email: beau@charlottefever.com License #348168
Last Buyer's Agent
Non Member
Canopy Administration
Home Details
Home Type
- Single Family
Est. Annual Taxes
- $2,742
Year Built
- Built in 1997
Lot Details
- Wood Fence
- Back Yard Fenced
- Property is zoned N1-A, R-3
HOA Fees
- $17 Monthly HOA Fees
Parking
- 1 Car Attached Garage
- Front Facing Garage
Home Design
- Slab Foundation
- Vinyl Siding
Interior Spaces
- 2-Story Property
- French Doors
- Family Room with Fireplace
- Pull Down Stairs to Attic
Kitchen
- Electric Range
- Microwave
- Dishwasher
- Disposal
Flooring
- Laminate
- Tile
Bedrooms and Bathrooms
- 3 Bedrooms
Laundry
- Laundry closet
- Dryer
- Washer
Outdoor Features
- Patio
- Outbuilding
Utilities
- Forced Air Heating and Cooling System
- Gas Water Heater
Listing and Financial Details
- Assessor Parcel Number 031-382-27
Community Details
Overview
- William Douglass Property Management Association, Phone Number (704) 347-8900
- Northwoods Subdivision
- Mandatory home owners association
Amenities
- Clubhouse
Recreation
- Community Playground
- Community Pool
- Dog Park
- Trails
Ownership History
Purchase Details
Home Financials for this Owner
Home Financials are based on the most recent Mortgage that was taken out on this home.Purchase Details
Home Financials for this Owner
Home Financials are based on the most recent Mortgage that was taken out on this home.Purchase Details
Home Financials for this Owner
Home Financials are based on the most recent Mortgage that was taken out on this home.Purchase Details
Purchase Details
Home Financials for this Owner
Home Financials are based on the most recent Mortgage that was taken out on this home.Purchase Details
Home Financials for this Owner
Home Financials are based on the most recent Mortgage that was taken out on this home.Similar Homes in Charlotte, NC
Home Values in the Area
Average Home Value in this Area
Purchase History
| Date | Type | Sale Price | Title Company |
|---|---|---|---|
| Warranty Deed | $357,000 | None Listed On Document | |
| Warranty Deed | $357,000 | None Listed On Document | |
| Warranty Deed | $210,000 | None Available | |
| Special Warranty Deed | $128,000 | Uslt | |
| Trustee Deed | $132,060 | None Available | |
| Warranty Deed | $148,500 | -- | |
| Warranty Deed | $124,000 | -- |
Mortgage History
| Date | Status | Loan Amount | Loan Type |
|---|---|---|---|
| Open | $350,000 | New Conventional | |
| Closed | $350,000 | New Conventional | |
| Previous Owner | $122,088 | New Conventional | |
| Previous Owner | $120,000 | New Conventional | |
| Previous Owner | $112,000 | New Conventional | |
| Previous Owner | $121,600 | Purchase Money Mortgage | |
| Previous Owner | $29,600 | Stand Alone Second | |
| Previous Owner | $118,700 | Fannie Mae Freddie Mac | |
| Previous Owner | $121,980 | FHA | |
| Previous Owner | $121,359 | FHA | |
| Previous Owner | $121,421 | FHA |
Property History
| Date | Event | Price | Change | Sq Ft Price |
|---|---|---|---|---|
| 06/26/2025 06/26/25 | Sold | $357,000 | -1.1% | $176 / Sq Ft |
| 04/28/2025 04/28/25 | Price Changed | $361,000 | -1.1% | $178 / Sq Ft |
| 04/01/2025 04/01/25 | Price Changed | $365,000 | 0.0% | $180 / Sq Ft |
| 04/01/2025 04/01/25 | For Sale | $365,000 | +2.2% | $180 / Sq Ft |
| 02/12/2025 02/12/25 | Off Market | $357,000 | -- | -- |
| 01/17/2025 01/17/25 | For Sale | $379,000 | +6.2% | $187 / Sq Ft |
| 01/13/2025 01/13/25 | Off Market | $357,000 | -- | -- |
| 01/04/2025 01/04/25 | For Sale | $379,000 | +6.2% | $187 / Sq Ft |
| 12/30/2024 12/30/24 | Off Market | $357,000 | -- | -- |
| 11/25/2024 11/25/24 | For Sale | $379,000 | 0.0% | $187 / Sq Ft |
| 11/10/2023 11/10/23 | Rented | $1,950 | 0.0% | -- |
| 10/24/2023 10/24/23 | For Rent | $1,950 | 0.0% | -- |
| 06/03/2019 06/03/19 | Sold | $210,000 | +1.4% | $112 / Sq Ft |
| 04/02/2019 04/02/19 | Pending | -- | -- | -- |
| 04/02/2019 04/02/19 | For Sale | $207,000 | -- | $111 / Sq Ft |
Tax History Compared to Growth
Tax History
| Year | Tax Paid | Tax Assessment Tax Assessment Total Assessment is a certain percentage of the fair market value that is determined by local assessors to be the total taxable value of land and additions on the property. | Land | Improvement |
|---|---|---|---|---|
| 2023 | $2,742 | $341,800 | $80,000 | $261,800 |
| 2022 | $2,072 | $201,700 | $30,000 | $171,700 |
| 2021 | $2,061 | $201,700 | $30,000 | $171,700 |
| 2020 | $2,054 | $197,900 | $30,000 | $167,900 |
| 2019 | $2,001 | $197,900 | $30,000 | $167,900 |
| 2018 | $1,809 | $132,300 | $25,500 | $106,800 |
| 2017 | $1,775 | $132,300 | $25,500 | $106,800 |
| 2016 | $1,766 | $132,300 | $25,500 | $106,800 |
| 2015 | $1,754 | $132,300 | $25,500 | $106,800 |
| 2014 | $1,128 | $0 | $0 | $0 |
Agents Affiliated with this Home
-
Beau Ferguson

Seller's Agent in 2025
Beau Ferguson
NorthGroup Real Estate LLC
(704) 661-2678
1 in this area
40 Total Sales
-
Roberto Amor Basulto
R
Seller Co-Listing Agent in 2025
Roberto Amor Basulto
NorthGroup Real Estate LLC
(704) 996-1229
1 in this area
4 Total Sales
-
N
Buyer's Agent in 2025
Non Member
NC_CanopyMLS
-
Anabell Rodriguez

Seller's Agent in 2023
Anabell Rodriguez
BellCo Homes LLC
(704) 200-7200
2 in this area
131 Total Sales
-
Cynthia Crisp

Seller's Agent in 2019
Cynthia Crisp
Better Homes and Gardens Real Estate Paracle
(704) 589-0485
144 Total Sales
-
Whitney Hunt Sailors
W
Buyer's Agent in 2019
Whitney Hunt Sailors
Opendoor Brokerage LLC
Map
Source: Canopy MLS (Canopy Realtor® Association)
MLS Number: 4200052
APN: 031-382-27
- 10024 Northwoods Forest Dr
- 10327 Shelter Rock Ct
- 10304 Shady Rest Ln
- 8036 Joy Crossing Ln
- 8032 Joy Crossing Ln
- 8017 Joy Crossing Ln
- 2133 Highland View Ln
- 2104 Stoneyridge Dr
- 9519 Lawing School Rd
- 9513 Isaac Hunter Dr
- 9706 Thyme Ct
- 9720 Lawing School Rd
- 3308 Lemongrass Ln
- 3103 Lemongrass Ln
- 9410 Mountain Aire Cir
- 629 Belmorrow Dr
- 10736 Spruce Mountain Rd
- 1543 Newfound Hollow Dr
- 10925 Lassen Ct
- 1415 Newfound Hollow Dr
