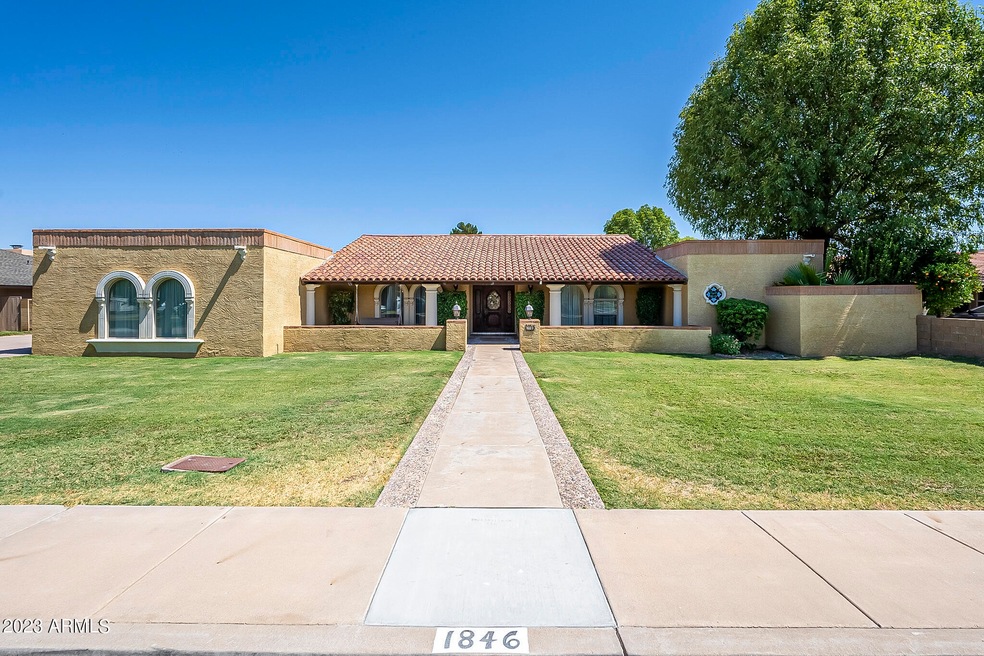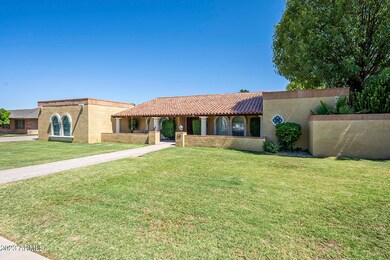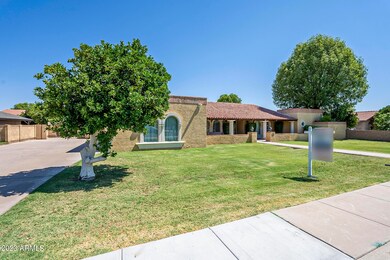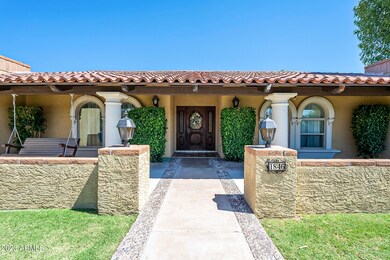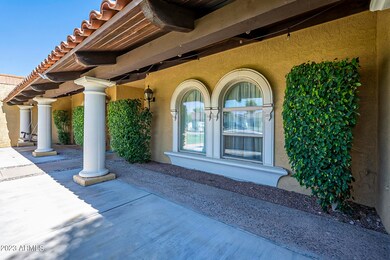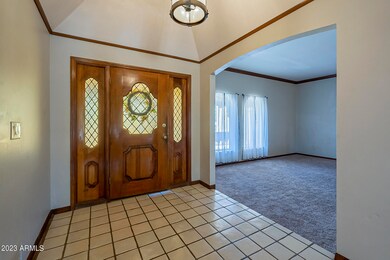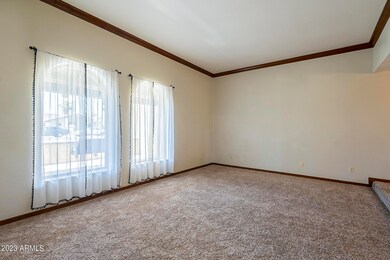
1846 E Hackamore St Mesa, AZ 85203
North Central Mesa NeighborhoodHighlights
- Heated Spa
- Vaulted Ceiling
- Granite Countertops
- Macarthur Elementary School Rated A-
- Spanish Architecture
- No HOA
About This Home
As of August 2023Nestled in the sought-after East Orangewood Estates, this semi-custom 3000+ sq ft home sits on a lush 1/3 acre irrigated lot. The four-bedroom, three-bath residence boasts full wood trims, solid interior doors, and custom cabinetry. Highlighted by a coffered ceiling dining room and a kitchen equipped with granite countertops, an island, double ovens, and walk-in pantry, The layout offers versatile living space. From the master suite, complete with two walk-in closets, an atrium, and a separate shower & tub, to all bedrooms featuring walk-in closets and an 8x9 storage room adaptable for a home office. Outdoors, the refinished pool and deck highlights a private yard w/ citrus trees, extended patio, a fire pit, a built-in BBQ. Three-car garage with an expansive driveway and large front porch
Last Agent to Sell the Property
West USA Realty License #BR027366000 Listed on: 06/30/2023

Home Details
Home Type
- Single Family
Est. Annual Taxes
- $2,739
Year Built
- Built in 1978
Lot Details
- 0.35 Acre Lot
- Block Wall Fence
- Front and Back Yard Sprinklers
- Sprinklers on Timer
- Grass Covered Lot
Parking
- 3 Car Garage
Home Design
- Spanish Architecture
- Tile Roof
- Built-Up Roof
- Block Exterior
- Stucco
Interior Spaces
- 3,001 Sq Ft Home
- 1-Story Property
- Vaulted Ceiling
- Ceiling Fan
- Skylights
- Double Pane Windows
- Family Room with Fireplace
Kitchen
- Eat-In Kitchen
- Electric Cooktop
- Kitchen Island
- Granite Countertops
Flooring
- Carpet
- Tile
Bedrooms and Bathrooms
- 4 Bedrooms
- Primary Bathroom is a Full Bathroom
- 3 Bathrooms
- Dual Vanity Sinks in Primary Bathroom
- Bathtub With Separate Shower Stall
Pool
- Pool Updated in 2022
- Heated Spa
- Private Pool
Schools
- Macarthur Elementary School
- Stapley Junior High School
- Mountain View High School
Utilities
- Central Air
- Heating Available
- Water Softener
- High Speed Internet
- Cable TV Available
Additional Features
- Covered patio or porch
- Flood Irrigation
Community Details
- No Home Owners Association
- Association fees include no fees
- East Orangewood Estates Unit 4 Subdivision
Listing and Financial Details
- Tax Lot 198
- Assessor Parcel Number 136-27-721
Ownership History
Purchase Details
Purchase Details
Home Financials for this Owner
Home Financials are based on the most recent Mortgage that was taken out on this home.Purchase Details
Purchase Details
Home Financials for this Owner
Home Financials are based on the most recent Mortgage that was taken out on this home.Purchase Details
Similar Homes in Mesa, AZ
Home Values in the Area
Average Home Value in this Area
Purchase History
| Date | Type | Sale Price | Title Company |
|---|---|---|---|
| Special Warranty Deed | -- | None Listed On Document | |
| Warranty Deed | $730,000 | First American Title Insurance | |
| Quit Claim Deed | -- | None Listed On Document | |
| Interfamily Deed Transfer | -- | Fidelity Natl Title Agency | |
| Cash Sale Deed | $332,000 | Fidelity National Title | |
| Interfamily Deed Transfer | -- | -- |
Mortgage History
| Date | Status | Loan Amount | Loan Type |
|---|---|---|---|
| Previous Owner | $657,000 | New Conventional |
Property History
| Date | Event | Price | Change | Sq Ft Price |
|---|---|---|---|---|
| 08/11/2023 08/11/23 | Sold | $730,000 | -2.5% | $243 / Sq Ft |
| 07/01/2023 07/01/23 | For Sale | $749,000 | +125.6% | $250 / Sq Ft |
| 09/03/2015 09/03/15 | Sold | $332,000 | -2.3% | $112 / Sq Ft |
| 08/14/2015 08/14/15 | Pending | -- | -- | -- |
| 08/12/2015 08/12/15 | Price Changed | $339,900 | -2.9% | $114 / Sq Ft |
| 07/30/2015 07/30/15 | For Sale | $350,000 | -- | $118 / Sq Ft |
Tax History Compared to Growth
Tax History
| Year | Tax Paid | Tax Assessment Tax Assessment Total Assessment is a certain percentage of the fair market value that is determined by local assessors to be the total taxable value of land and additions on the property. | Land | Improvement |
|---|---|---|---|---|
| 2025 | $2,768 | $33,357 | -- | -- |
| 2024 | $2,800 | $31,768 | -- | -- |
| 2023 | $2,800 | $48,350 | $9,670 | $38,680 |
| 2022 | $2,739 | $37,950 | $7,590 | $30,360 |
| 2021 | $2,814 | $35,720 | $7,140 | $28,580 |
| 2020 | $2,776 | $33,930 | $6,780 | $27,150 |
| 2019 | $2,572 | $31,600 | $6,320 | $25,280 |
| 2018 | $2,456 | $29,280 | $5,850 | $23,430 |
| 2017 | $2,378 | $28,610 | $5,720 | $22,890 |
| 2016 | $2,336 | $28,470 | $5,690 | $22,780 |
| 2015 | $2,205 | $25,260 | $5,050 | $20,210 |
Agents Affiliated with this Home
-
Richard Park

Seller's Agent in 2023
Richard Park
West USA Realty
(602) 390-5384
3 in this area
70 Total Sales
-
James Dornan, Jr.

Buyer's Agent in 2023
James Dornan, Jr.
Realty Executives
(480) 353-6725
1 in this area
51 Total Sales
-
Cathy Swann

Seller's Agent in 2015
Cathy Swann
eXp Realty
(602) 809-8853
5 Total Sales
-
Lori Froelich
L
Buyer's Agent in 2015
Lori Froelich
Berkshire Hathaway HomeServices Arizona Properties
12 Total Sales
Map
Source: Arizona Regional Multiple Listing Service (ARMLS)
MLS Number: 6575310
APN: 136-27-721
- 1907 E Huber St
- 1744 E Huber St
- 1834 E Glencove St
- 1650 E Gary St
- 2107 E Inca St
- 1711 E Glencove St
- 1917 E Jensen St
- 2113 E Glencove St
- 2021 E Calle Maderas
- 1541 E Glencove St
- 2059 E Brown Rd Unit 35
- 1712 E Fairfield St
- 1905 N Calle Maderas
- 1464 N 24th St
- 1810 N Barkley
- 1158 N Barkley
- 1360 E Brown Rd Unit 9
- 2424 E Ivy St
- 2929 N Gilbert Rd
- 2446 E Hale St
