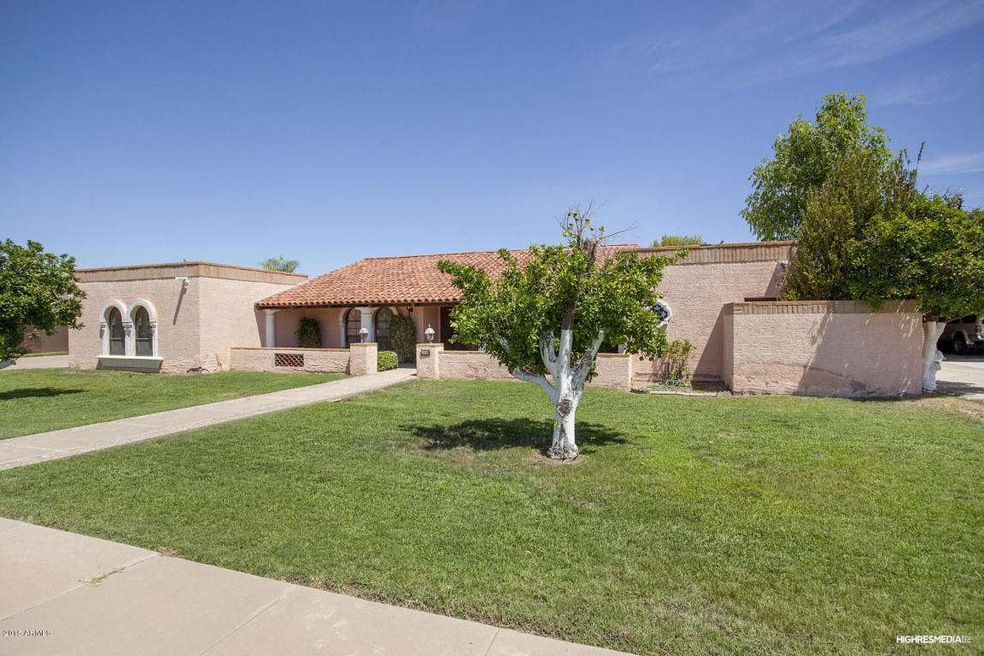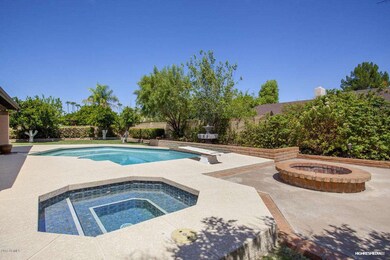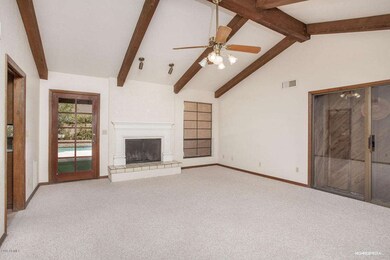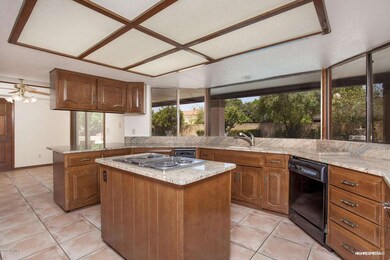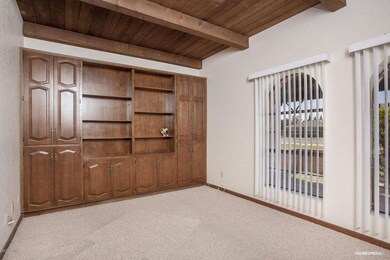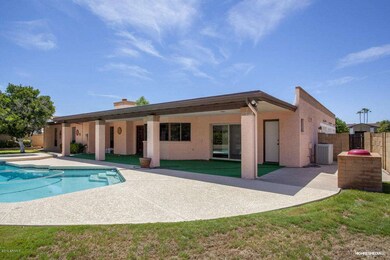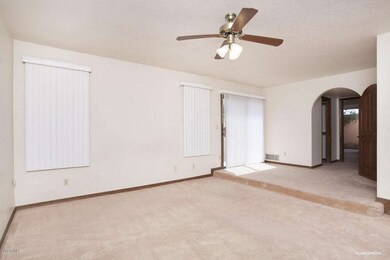
1846 E Hackamore St Mesa, AZ 85203
North Central Mesa NeighborhoodHighlights
- Private Pool
- RV Gated
- Vaulted Ceiling
- Macarthur Elementary School Rated A-
- Family Room with Fireplace
- Granite Countertops
About This Home
As of August 2023Someone will get the deal of a lifetime on this amazing single level semi-custom home in huge citrus tree adorned lot. This house has great bones - full wood trim package including solid wood interior doors, exposed beams in family room, custom built-in cabinetry in office and matched cabinetry at full wall linen closet, coffered ceiling at dining room, wet bar, 2 atriums. Delightful kitchen with huge bayed window, granite counters, SS double ovens, and walk-in pantry. Kitchen overlooks huge irrigated back yard with pool & spa, built-in BBQ and firepit. 3-car side entry garage has an extra workshop/hobby room that's heated & cooled for year-round use! Amazingly well-maintained over the years and now ready for new owner.
Last Buyer's Agent
Berkshire Hathaway HomeServices Arizona Properties License #SA534827000

Home Details
Home Type
- Single Family
Est. Annual Taxes
- $2,178
Year Built
- Built in 1978
Lot Details
- 0.35 Acre Lot
- Block Wall Fence
- Front and Back Yard Sprinklers
- Sprinklers on Timer
- Grass Covered Lot
Parking
- 3 Car Garage
- 4 Open Parking Spaces
- Side or Rear Entrance to Parking
- Garage Door Opener
- RV Gated
Home Design
- Tile Roof
- Built-Up Roof
- Block Exterior
- Stucco
Interior Spaces
- 2,973 Sq Ft Home
- 1-Story Property
- Vaulted Ceiling
- Skylights
- Family Room with Fireplace
- 2 Fireplaces
Kitchen
- Dishwasher
- Kitchen Island
- Granite Countertops
Flooring
- Carpet
- Tile
Bedrooms and Bathrooms
- 4 Bedrooms
- Walk-In Closet
- Primary Bathroom is a Full Bathroom
- 3 Bathrooms
- Dual Vanity Sinks in Primary Bathroom
- Bathtub With Separate Shower Stall
Laundry
- Laundry in unit
- Washer and Dryer Hookup
Pool
- Private Pool
- Diving Board
- Spa
Outdoor Features
- Covered patio or porch
- Fire Pit
- Built-In Barbecue
Schools
- Macarthur Elementary School
- Kino Junior High School
- Mountain View - Waddell High School
Utilities
- Refrigerated Cooling System
- Zoned Heating
- Water Softener
- Cable TV Available
Community Details
- No Home Owners Association
- East Orangewood Estates 4 Subdivision
Listing and Financial Details
- Tax Lot 198
- Assessor Parcel Number 136-27-721
Ownership History
Purchase Details
Purchase Details
Home Financials for this Owner
Home Financials are based on the most recent Mortgage that was taken out on this home.Purchase Details
Purchase Details
Home Financials for this Owner
Home Financials are based on the most recent Mortgage that was taken out on this home.Purchase Details
Similar Homes in Mesa, AZ
Home Values in the Area
Average Home Value in this Area
Purchase History
| Date | Type | Sale Price | Title Company |
|---|---|---|---|
| Special Warranty Deed | -- | None Listed On Document | |
| Warranty Deed | $730,000 | First American Title Insurance | |
| Quit Claim Deed | -- | None Listed On Document | |
| Interfamily Deed Transfer | -- | Fidelity Natl Title Agency | |
| Cash Sale Deed | $332,000 | Fidelity National Title | |
| Interfamily Deed Transfer | -- | -- |
Mortgage History
| Date | Status | Loan Amount | Loan Type |
|---|---|---|---|
| Previous Owner | $657,000 | New Conventional |
Property History
| Date | Event | Price | Change | Sq Ft Price |
|---|---|---|---|---|
| 08/11/2023 08/11/23 | Sold | $730,000 | -2.5% | $243 / Sq Ft |
| 07/01/2023 07/01/23 | For Sale | $749,000 | +125.6% | $250 / Sq Ft |
| 09/03/2015 09/03/15 | Sold | $332,000 | -2.3% | $112 / Sq Ft |
| 08/14/2015 08/14/15 | Pending | -- | -- | -- |
| 08/12/2015 08/12/15 | Price Changed | $339,900 | -2.9% | $114 / Sq Ft |
| 07/30/2015 07/30/15 | For Sale | $350,000 | -- | $118 / Sq Ft |
Tax History Compared to Growth
Tax History
| Year | Tax Paid | Tax Assessment Tax Assessment Total Assessment is a certain percentage of the fair market value that is determined by local assessors to be the total taxable value of land and additions on the property. | Land | Improvement |
|---|---|---|---|---|
| 2025 | $2,768 | $33,357 | -- | -- |
| 2024 | $2,800 | $31,768 | -- | -- |
| 2023 | $2,800 | $48,350 | $9,670 | $38,680 |
| 2022 | $2,739 | $37,950 | $7,590 | $30,360 |
| 2021 | $2,814 | $35,720 | $7,140 | $28,580 |
| 2020 | $2,776 | $33,930 | $6,780 | $27,150 |
| 2019 | $2,572 | $31,600 | $6,320 | $25,280 |
| 2018 | $2,456 | $29,280 | $5,850 | $23,430 |
| 2017 | $2,378 | $28,610 | $5,720 | $22,890 |
| 2016 | $2,336 | $28,470 | $5,690 | $22,780 |
| 2015 | $2,205 | $25,260 | $5,050 | $20,210 |
Agents Affiliated with this Home
-

Seller's Agent in 2023
Richard Park
West USA Realty
(602) 390-5384
3 in this area
70 Total Sales
-

Buyer's Agent in 2023
James Dornan, Jr.
Fathom Realty Elite
(480) 353-6725
1 in this area
51 Total Sales
-

Seller's Agent in 2015
Cathy Swann
eXp Realty
(602) 809-8853
5 Total Sales
-
L
Buyer's Agent in 2015
Lori Froelich
Berkshire Hathaway HomeServices Arizona Properties
11 Total Sales
Map
Source: Arizona Regional Multiple Listing Service (ARMLS)
MLS Number: 5314156
APN: 136-27-721
- 1744 E Huber St
- 1907 E Huber St
- 1834 E Glencove St
- 1650 E Gary St
- 2011 E Gary Cir
- 1711 E Glencove St
- 2107 E Inca St
- 2113 E Glencove St
- 1917 E Jensen St
- 2059 E Brown Rd Unit 35
- 2021 E Calle Maderas
- 1712 E Fairfield St
- 1158 N Barkley
- 1810 N Barkley
- 1360 E Brown Rd Unit 9
- 2016 E Elmwood St
- 1905 N Calle Maderas
- 1338 E Greenway Cir
- 1464 N 24th St
- 1232 E Mclellan Rd
