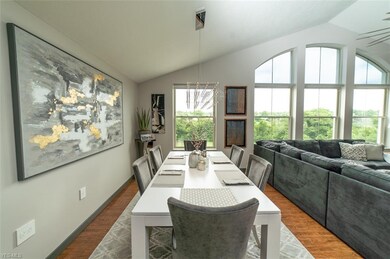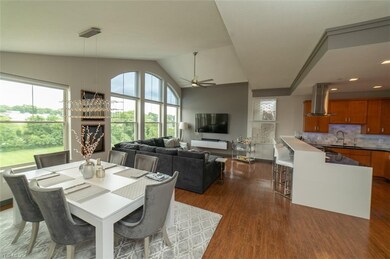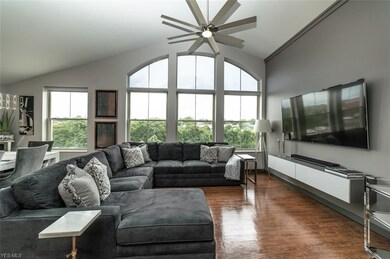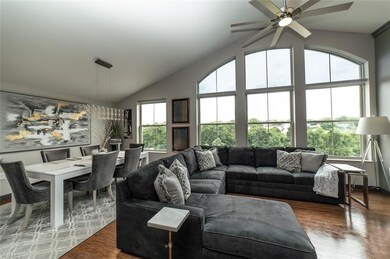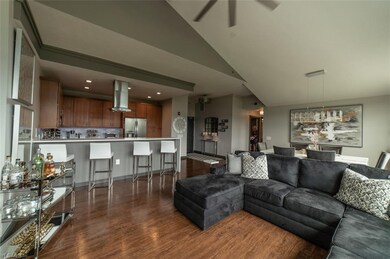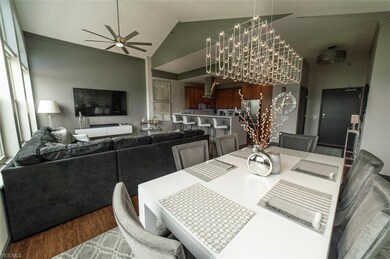
1846 Front St Unit 409 Cuyahoga Falls, OH 44221
Highlights
- Contemporary Architecture
- Patio
- Forced Air Heating and Cooling System
- Park or Greenbelt View
- Park
- 2-minute walk to High Bridge Glens
About This Home
As of August 2019TALK ABOUT UPGRADES! State-of-the-art appliances, upgraded lighting, remote controlled electronic blinds, fresh paint & trim… the list goes on! This stylish-contemporary, top floor condo is located at the best address in Cuyahoga Falls. Walk into this turn key residence with cascading sunlight from a spectacular set of windows overlooking High Glens Park and vaulted ceilings in a fabulous great room. The dream kitchen features a Dacor gas range, dual temp wine fridge, reverse osmosis water system, white quartz bar top complimented w/black granite counters and a gorgeous white carrara marble back-splash. Moreover, there are full overlay maple cabinets w/pullout drawers in the pantry and vinyl wood-look flooring throughout. Master bedroom includes silk draperies, new ceiling fan w/light, vaulted ceilings and a private NY style balcony with outdoor bar top and stools. The master bath has double sinks, granite counters, tiled shower and back lit mirrors. Master closet has a barn door entry w/custom closet shelving units – perfect for any wardrobe. The guest bedroom is spacious w/2 closets and a great view! The guest bath has a new back lit mirror and perfect soaking tub! Remodeled laundry/mechanical room contains washer/dryer, water softener, water heater, storage cabinet and more. Special touches include a keyless entry with a dual sided laminate door. Garage includes pulley storage rack and Gladiator storage cabinets. There is an existing 15-yr, 50% property tax abatement.
Last Agent to Sell the Property
Testa Real Estate Group License #2013002811 Listed on: 07/08/2019
Property Details
Home Type
- Condominium
Est. Annual Taxes
- $2,088
Year Built
- Built in 2012
HOA Fees
- $98 Monthly HOA Fees
Home Design
- Contemporary Architecture
- Brick Exterior Construction
- Stucco
Interior Spaces
- 1,559 Sq Ft Home
- 1-Story Property
- Park or Greenbelt Views
Kitchen
- Range
- Microwave
- Dishwasher
- Disposal
Bedrooms and Bathrooms
- 2 Bedrooms
- 2 Full Bathrooms
Laundry
- Dryer
- Washer
Home Security
Parking
- 1 Car Garage
- Garage Door Opener
- Assigned Parking
Utilities
- Forced Air Heating and Cooling System
- Water Softener
Additional Features
- Patio
- East Facing Home
Listing and Financial Details
- Assessor Parcel Number 0220566
Community Details
Overview
- Association fees include insurance, entrance maint., exterior building, landscaping, property management, snow removal, trash removal
- Village/Watermark Condo Community
Recreation
- Park
Pet Policy
- Pets Allowed
Security
- Fire and Smoke Detector
Ownership History
Purchase Details
Home Financials for this Owner
Home Financials are based on the most recent Mortgage that was taken out on this home.Purchase Details
Home Financials for this Owner
Home Financials are based on the most recent Mortgage that was taken out on this home.Purchase Details
Home Financials for this Owner
Home Financials are based on the most recent Mortgage that was taken out on this home.Similar Homes in the area
Home Values in the Area
Average Home Value in this Area
Purchase History
| Date | Type | Sale Price | Title Company |
|---|---|---|---|
| Warranty Deed | $219,900 | America Land Title Llc | |
| Survivorship Deed | $186,000 | None Available | |
| Warranty Deed | $184,125 | None Available |
Mortgage History
| Date | Status | Loan Amount | Loan Type |
|---|---|---|---|
| Previous Owner | $75,000 | Credit Line Revolving | |
| Previous Owner | $165,712 | Adjustable Rate Mortgage/ARM |
Property History
| Date | Event | Price | Change | Sq Ft Price |
|---|---|---|---|---|
| 08/19/2019 08/19/19 | Sold | $219,900 | 0.0% | $141 / Sq Ft |
| 07/13/2019 07/13/19 | Pending | -- | -- | -- |
| 07/08/2019 07/08/19 | For Sale | $219,900 | +18.2% | $141 / Sq Ft |
| 09/02/2016 09/02/16 | Sold | $186,000 | -9.2% | $119 / Sq Ft |
| 08/05/2016 08/05/16 | Pending | -- | -- | -- |
| 07/31/2015 07/31/15 | For Sale | $204,900 | +11.3% | $131 / Sq Ft |
| 05/12/2014 05/12/14 | Sold | $184,125 | 0.0% | $140 / Sq Ft |
| 02/27/2014 02/27/14 | Pending | -- | -- | -- |
| 08/19/2013 08/19/13 | For Sale | $184,125 | -- | $140 / Sq Ft |
Tax History Compared to Growth
Tax History
| Year | Tax Paid | Tax Assessment Tax Assessment Total Assessment is a certain percentage of the fair market value that is determined by local assessors to be the total taxable value of land and additions on the property. | Land | Improvement |
|---|---|---|---|---|
| 2025 | $2,350 | $42,546 | $7,287 | $35,259 |
| 2024 | $2,350 | $42,546 | $7,287 | $35,259 |
| 2023 | $2,350 | $42,546 | $7,287 | $35,259 |
| 2022 | $2,519 | $37,076 | $6,335 | $30,741 |
| 2021 | $2,519 | $37,076 | $6,335 | $30,741 |
| 2020 | $2,479 | $37,080 | $6,340 | $30,740 |
| 2019 | $2,447 | $34,090 | $6,210 | $27,880 |
| 2018 | $2,088 | $34,250 | $6,330 | $27,920 |
| 2017 | $2,060 | $34,250 | $6,330 | $27,920 |
| 2016 | $2,061 | $34,250 | $6,330 | $27,920 |
| 2015 | $2,060 | $34,250 | $6,330 | $27,920 |
| 2014 | $2,120 | $34,250 | $6,330 | $27,920 |
| 2013 | $2,102 | $34,250 | $6,330 | $27,920 |
Agents Affiliated with this Home
-
Cassie Testa

Seller's Agent in 2019
Cassie Testa
Testa Real Estate Group
(330) 819-0090
80 Total Sales
-
Jessica Elzholz

Buyer's Agent in 2019
Jessica Elzholz
RE/MAX Crossroads
(330) 338-5178
174 Total Sales
-
J
Seller Co-Listing Agent in 2016
Julie Oliver
Deleted Agent
-
John Winder
J
Buyer's Agent in 2016
John Winder
Howard Hanna
22 Total Sales
Map
Source: MLS Now
MLS Number: 4112936
APN: 02-20566
- 1734 Front St Unit 37
- 1734 Front St Unit 36
- 1734 Front St Unit 35
- 1734 Front St Unit 34
- 1629 2nd St
- 2032 3rd St
- 1936 5th St
- 266 Lynn Dr
- 1627 Union St
- 613 Grant Ave
- 737 Falls Ave Unit 739
- 1848 8th St
- 2116 7th St
- 2049 Cook St
- 1977 High St
- 907 Broad Blvd
- 1536 8th St
- 1916 Victoria St
- 2387 3rd St
- 1558 9th St

