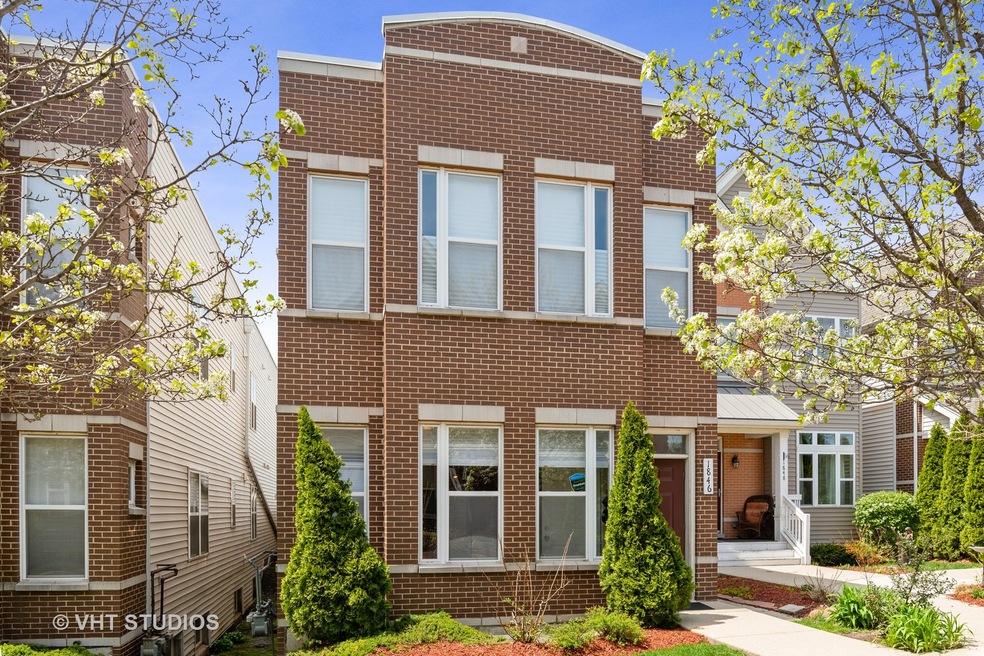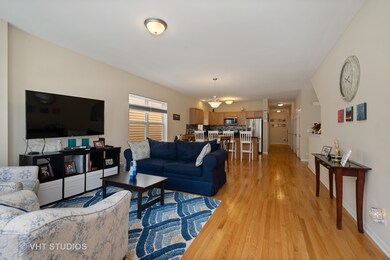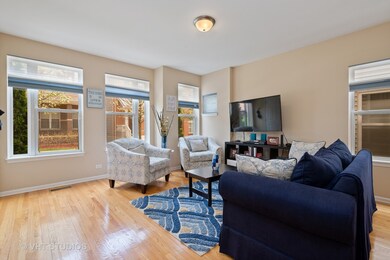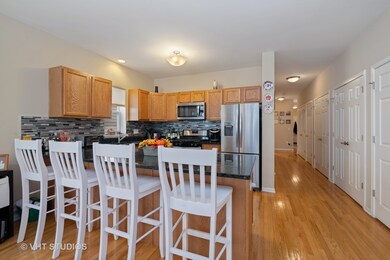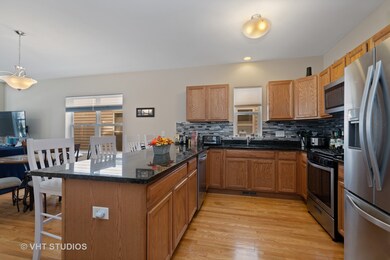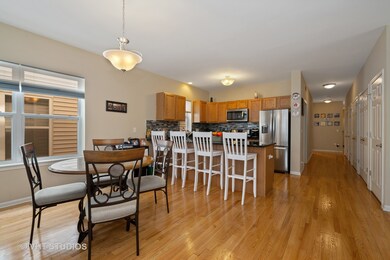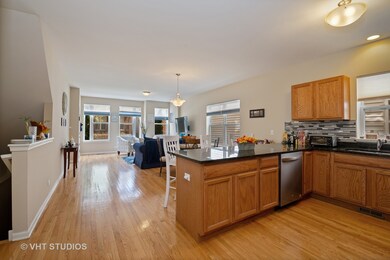
1846 N Lockwood Ave Unit A Chicago, IL 60639
Austin NeighborhoodEstimated Value: $233,000 - $360,731
Highlights
- Wood Flooring
- Detached Garage
- Forced Air Heating and Cooling System
About This Home
As of August 2019Spacious 2,200 square foot 4 bedroom, 3 bath Duplex-down in the gated, Galewood Crossings community! Bright main level offers a gracious living and dining room combo with hardwood floors. Open-concept kitchen with large breakfast bar island, granite countertops, brand-new stainless steel appliances, tile backsplash, and under-mount sink with abundance of cabinet space! Two bedrooms up, including the master which features a walk-in closet and full en-suite bathroom. Lower level family room easily fits a large sectional couch. Two more bedrooms and a full bath complete the lower level. This home offers an abundance of closet and storage space and in-unit laundry. Garage parking space included. Rear outdoor space. Low monthly assessments.
Last Listed By
@properties Christie's International Real Estate License #475158118 Listed on: 05/06/2019

Property Details
Home Type
- Condominium
Est. Annual Taxes
- $4,477
Year Built
- 2008
Lot Details
- 3,180
HOA Fees
- $102 per month
Parking
- Detached Garage
- Parking Included in Price
- Garage Is Owned
Home Design
- Aluminum Siding
- Vinyl Siding
Utilities
- Forced Air Heating and Cooling System
- Heating System Uses Gas
- Lake Michigan Water
Additional Features
- Wood Flooring
- Primary Bathroom is a Full Bathroom
- Finished Basement Bathroom
Community Details
- Pets Allowed
Listing and Financial Details
- $7,702 Seller Concession
Ownership History
Purchase Details
Home Financials for this Owner
Home Financials are based on the most recent Mortgage that was taken out on this home.Purchase Details
Home Financials for this Owner
Home Financials are based on the most recent Mortgage that was taken out on this home.Purchase Details
Purchase Details
Home Financials for this Owner
Home Financials are based on the most recent Mortgage that was taken out on this home.Similar Homes in Chicago, IL
Home Values in the Area
Average Home Value in this Area
Purchase History
| Date | Buyer | Sale Price | Title Company |
|---|---|---|---|
| Mercado Yolanda E | $257,000 | Proper Title Llc | |
| Perez Israel | $199,000 | Attorneys Title Guaranty Fun | |
| Federal National Mortgage Association | -- | Attorney | |
| Medina Ubaldo | $317,500 | Cti |
Mortgage History
| Date | Status | Borrower | Loan Amount |
|---|---|---|---|
| Open | Mercado Yolanda E | $245,500 | |
| Closed | Mercado Yolanda E | $249,000 | |
| Previous Owner | Perez Israel | $189,050 | |
| Previous Owner | Medina Ubaldo | $18,000 | |
| Previous Owner | Medina Ubaldo | $269,700 |
Property History
| Date | Event | Price | Change | Sq Ft Price |
|---|---|---|---|---|
| 08/02/2019 08/02/19 | Sold | $256,740 | -4.9% | $118 / Sq Ft |
| 06/24/2019 06/24/19 | Pending | -- | -- | -- |
| 05/06/2019 05/06/19 | For Sale | $270,000 | -- | $125 / Sq Ft |
Tax History Compared to Growth
Tax History
| Year | Tax Paid | Tax Assessment Tax Assessment Total Assessment is a certain percentage of the fair market value that is determined by local assessors to be the total taxable value of land and additions on the property. | Land | Improvement |
|---|---|---|---|---|
| 2024 | $4,477 | $20,776 | $2,872 | $17,904 |
| 2023 | $4,477 | $25,187 | $2,329 | $22,858 |
| 2022 | $4,477 | $25,187 | $2,329 | $22,858 |
| 2021 | $4,395 | $25,185 | $2,328 | $22,857 |
| 2020 | $5,098 | $25,988 | $1,707 | $24,281 |
| 2019 | $5,846 | $29,097 | $1,707 | $27,390 |
| 2018 | $5,748 | $29,097 | $1,707 | $27,390 |
| 2017 | $4,380 | $20,345 | $1,552 | $18,793 |
| 2016 | $4,075 | $20,345 | $1,552 | $18,793 |
| 2015 | $3,728 | $20,345 | $1,552 | $18,793 |
| 2014 | $4,063 | $21,900 | $1,397 | $20,503 |
| 2013 | $3,983 | $21,900 | $1,397 | $20,503 |
Agents Affiliated with this Home
-
Alex Menoni

Seller's Agent in 2019
Alex Menoni
@ Properties
(708) 790-8521
72 Total Sales
-
Susan Coveny

Buyer's Agent in 2019
Susan Coveny
RE/MAX Suburban
(847) 846-1005
39 Total Sales
Map
Source: Midwest Real Estate Data (MRED)
MLS Number: MRD10369281
APN: 13-33-327-171-1001
- 5321 W Galewood Ave
- 5317 W Galewood Ave
- 5217 W Galewood Ave
- 5213 W Galewood Ave
- 5211 W Galewood Ave
- 5311 W Galewood Ave
- 5251 W Galewood Ave
- 5307 W Galewood Ave
- 5249 W Galewood Ave
- 5247 W Galewood Ave
- 1911 N Lorel Ave
- 1906 N Lockwood Ave
- 5309 W Galewood Ave
- 5242 W Galewood Ave
- 1838 N Lockwood Ave Unit B
- 5323 W Galewood Ave
- 5215 W Galewood Ave
- 1902 N Laramie Ave Unit A
- 1908 N Laramie Ave Unit B
- 1916 N Long Ave
- 1846 N Lockwood Ave Unit P2
- 1846 N Lockwood Ave Unit P1
- 1846 N Lockwood Ave Unit B
- 1846 N Lockwood Ave Unit A
- 1846 N Lockwood Ave Unit 41A
- 1848 N Lockwood Ave
- 1844 N Lockwood Ave
- 1844 N Lockwood Ave
- 1852 N Lockwood Ave
- 1838 N Lockwood Ave Unit 38A
- 1838 N Lockwood Ave
- 1838 N Lockwood Ave Unit 38B
- 1838 N Lockwood Ave Unit B
- 1840 N Lockwood Ave Unit B
- 1840 N Lockwood Ave
- 1840 N Lockwood Ave Unit A
- 1840 N Lockwood Ave Unit 39A
- 1856 N Lockwood Ave
- 1845 N Lockwood Ave
- 1843 N Lockwood Ave
