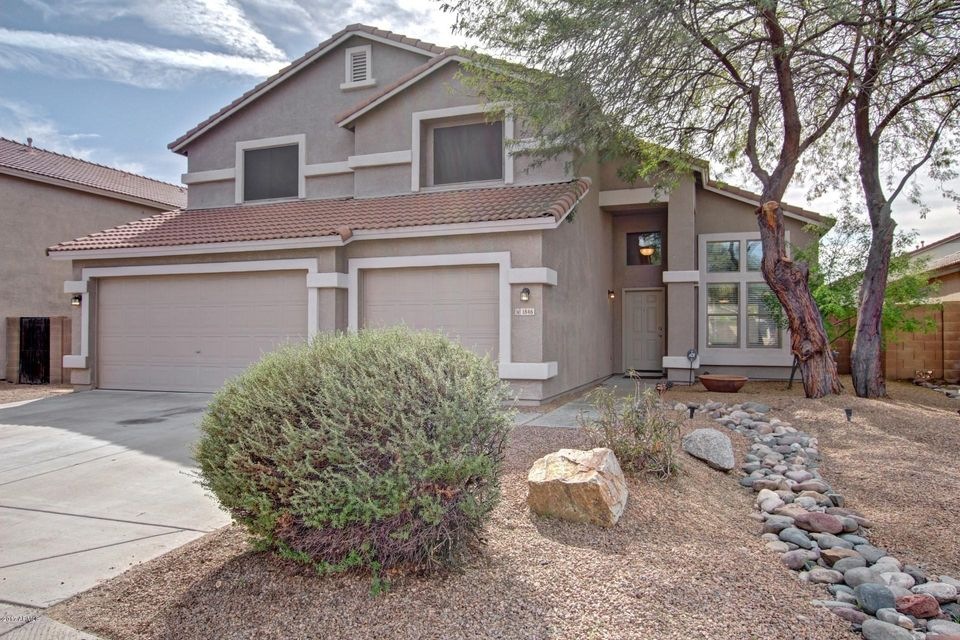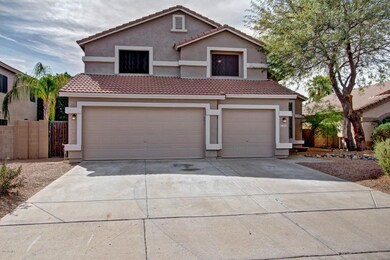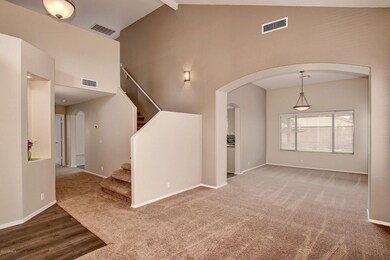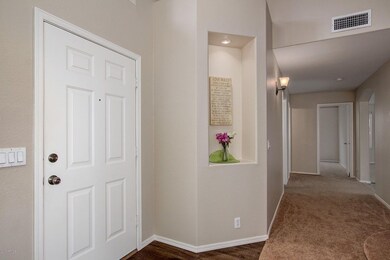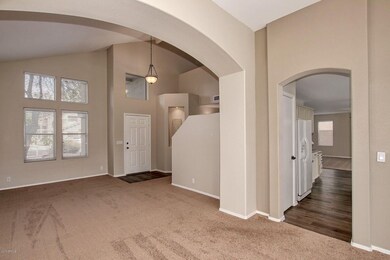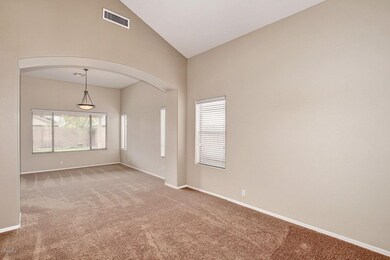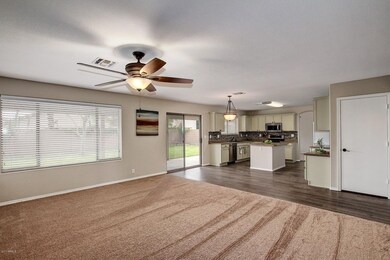
Highlights
- Transportation Service
- Vaulted Ceiling
- Covered patio or porch
- Franklin at Brimhall Elementary School Rated A
- Santa Barbara Architecture
- 3 Car Direct Access Garage
About This Home
As of May 2025Amazing 4 bedroom, 3 bath, 3 car garage home situated in a prime Alta Mesa neighborhood. The 1st floor of this home features an inviting open entry w/vaulted ceilings, Formal Dining & Livingroom, Office w/built in desk. The generous kitchen opens to family room & features ss appl, instant hot water system, built-in pantry, reverse osmosis, center island, & office nook. Lg laundry room w/closet & access to 3 car garage w/epoxied floors, work bench, & lots of cabinets for storage. Upstairs offers a loft w/built-in desk, Ample sized guest bedrooms & full bath with double sinks. The inviting master features an en-suite w/double sinks, soaking tub, separate shower, & walk-in closet. Peaceful & serene backyard w/extended covered patio & lush green grass. It's time to come see your new home!
Last Agent to Sell the Property
America's All In One Real Estate Services, Inc. License #SA639282000 Listed on: 02/13/2017
Last Buyer's Agent
America's All In One Real Estate Services, Inc. License #SA639282000 Listed on: 02/13/2017
Home Details
Home Type
- Single Family
Est. Annual Taxes
- $2,083
Year Built
- Built in 1999
Lot Details
- 6,600 Sq Ft Lot
- Desert faces the front of the property
- Block Wall Fence
- Front Yard Sprinklers
- Sprinklers on Timer
- Grass Covered Lot
Parking
- 3 Car Direct Access Garage
- Garage Door Opener
Home Design
- Santa Barbara Architecture
- Wood Frame Construction
- Tile Roof
- Built-Up Roof
- Stucco
Interior Spaces
- 2,727 Sq Ft Home
- 2-Story Property
- Vaulted Ceiling
- Ceiling Fan
- Double Pane Windows
- Solar Screens
- Security System Owned
Kitchen
- Eat-In Kitchen
- Breakfast Bar
- Built-In Microwave
- Dishwasher
- Kitchen Island
Flooring
- Carpet
- Vinyl
Bedrooms and Bathrooms
- 4 Bedrooms
- Walk-In Closet
- Remodeled Bathroom
- Primary Bathroom is a Full Bathroom
- 3 Bathrooms
- Dual Vanity Sinks in Primary Bathroom
- Bathtub With Separate Shower Stall
Laundry
- Laundry in unit
- Washer and Dryer Hookup
Outdoor Features
- Covered patio or porch
- Playground
Location
- Property is near a bus stop
Schools
- Mendoza Elementary School
- Shepherd Junior High School
- Red Mountain High School
Utilities
- Refrigerated Cooling System
- Heating System Uses Natural Gas
- Water Filtration System
- Water Softener
- High Speed Internet
- Cable TV Available
Listing and Financial Details
- Home warranty included in the sale of the property
- Tax Lot 13
- Assessor Parcel Number 141-89-315
Community Details
Overview
- Property has a Home Owners Association
- Alta Mesa/Assoc. Association, Phone Number (480) 892-5222
- Built by Richmond American
- Stone Canyon At Alta Mesa Subdivision, Terraza Ii Floorplan
Amenities
- Transportation Service
Recreation
- Bike Trail
Ownership History
Purchase Details
Home Financials for this Owner
Home Financials are based on the most recent Mortgage that was taken out on this home.Purchase Details
Home Financials for this Owner
Home Financials are based on the most recent Mortgage that was taken out on this home.Purchase Details
Purchase Details
Home Financials for this Owner
Home Financials are based on the most recent Mortgage that was taken out on this home.Purchase Details
Home Financials for this Owner
Home Financials are based on the most recent Mortgage that was taken out on this home.Similar Homes in Mesa, AZ
Home Values in the Area
Average Home Value in this Area
Purchase History
| Date | Type | Sale Price | Title Company |
|---|---|---|---|
| Warranty Deed | $584,000 | Security Title Agency | |
| Warranty Deed | $324,000 | Pioneer Title Agency Inc | |
| Interfamily Deed Transfer | -- | None Available | |
| Warranty Deed | $201,000 | Grand Canyon Title Agency In | |
| Warranty Deed | $181,506 | Fidelity Title |
Mortgage History
| Date | Status | Loan Amount | Loan Type |
|---|---|---|---|
| Open | $467,200 | New Conventional | |
| Previous Owner | $157,000 | New Conventional | |
| Previous Owner | $256,000 | New Conventional | |
| Previous Owner | $60,000 | Credit Line Revolving | |
| Previous Owner | $126,000 | New Conventional | |
| Previous Owner | $145,200 | New Conventional |
Property History
| Date | Event | Price | Change | Sq Ft Price |
|---|---|---|---|---|
| 05/22/2025 05/22/25 | Sold | $584,000 | -0.8% | $214 / Sq Ft |
| 04/01/2025 04/01/25 | For Sale | $589,000 | +0.9% | $216 / Sq Ft |
| 04/01/2025 04/01/25 | Off Market | $584,000 | -- | -- |
| 03/27/2025 03/27/25 | Price Changed | $589,000 | -1.7% | $216 / Sq Ft |
| 03/01/2025 03/01/25 | For Sale | $599,000 | +84.9% | $220 / Sq Ft |
| 04/28/2017 04/28/17 | Sold | $324,000 | 0.0% | $119 / Sq Ft |
| 03/08/2017 03/08/17 | Pending | -- | -- | -- |
| 02/24/2017 02/24/17 | Price Changed | $324,000 | -0.3% | $119 / Sq Ft |
| 02/22/2017 02/22/17 | Price Changed | $325,000 | -1.2% | $119 / Sq Ft |
| 02/20/2017 02/20/17 | Price Changed | $329,000 | -2.9% | $121 / Sq Ft |
| 02/13/2017 02/13/17 | For Sale | $339,000 | -- | $124 / Sq Ft |
Tax History Compared to Growth
Tax History
| Year | Tax Paid | Tax Assessment Tax Assessment Total Assessment is a certain percentage of the fair market value that is determined by local assessors to be the total taxable value of land and additions on the property. | Land | Improvement |
|---|---|---|---|---|
| 2025 | $2,468 | $29,744 | -- | -- |
| 2024 | $2,497 | $28,328 | -- | -- |
| 2023 | $2,497 | $41,420 | $8,280 | $33,140 |
| 2022 | $2,442 | $31,530 | $6,300 | $25,230 |
| 2021 | $2,509 | $29,320 | $5,860 | $23,460 |
| 2020 | $2,476 | $27,600 | $5,520 | $22,080 |
| 2019 | $2,294 | $25,970 | $5,190 | $20,780 |
| 2018 | $2,190 | $24,970 | $4,990 | $19,980 |
| 2017 | $2,121 | $23,920 | $4,780 | $19,140 |
| 2016 | $2,083 | $23,880 | $4,770 | $19,110 |
| 2015 | $1,966 | $22,750 | $4,550 | $18,200 |
Agents Affiliated with this Home
-
B
Seller's Agent in 2025
Braden Fawcett
72SOLD
-
M
Seller Co-Listing Agent in 2025
Melinda Fawcett
72SOLD
-
C
Buyer's Agent in 2025
Christine Anthony
Russ Lyon Sotheby's International Realty
-
J
Buyer Co-Listing Agent in 2025
Jennifer Sturgeon
Russ Lyon Sotheby's International Realty
-
j
Seller's Agent in 2017
jennifer Mueller
America's All In One Real Estate Services, Inc.
Map
Source: Arizona Regional Multiple Listing Service (ARMLS)
MLS Number: 5560851
APN: 141-89-315
- 5744 E Jacaranda St
- 5839 E Jensen St
- 2055 N 56th St Unit 20
- 2055 N 56th St Unit 27
- 2055 N 56th St Unit 15
- 5830 E Mckellips Rd Unit 110
- 5830 E Mckellips Rd Unit 120
- 5830 E Mckellips Rd Unit 30
- 5445 E Mckellips Rd Unit 23
- 5901 E Leonora St
- 5450 E Mclellan Rd Unit 240
- 5518 E Lindstrom Ln Unit 3012
- 5518 E Lindstrom Ln Unit 3010
- 5518 E Lindstrom Ln Unit B3
- 5518 E Lindstrom Ln Unit 2004
- 2041 N Recker Rd Unit 79
- 5505 E Mclellan Rd Unit 111
- 5505 E Mclellan Rd Unit 41
- 2125 N Recker Rd
- 5808 E Lawndale St
