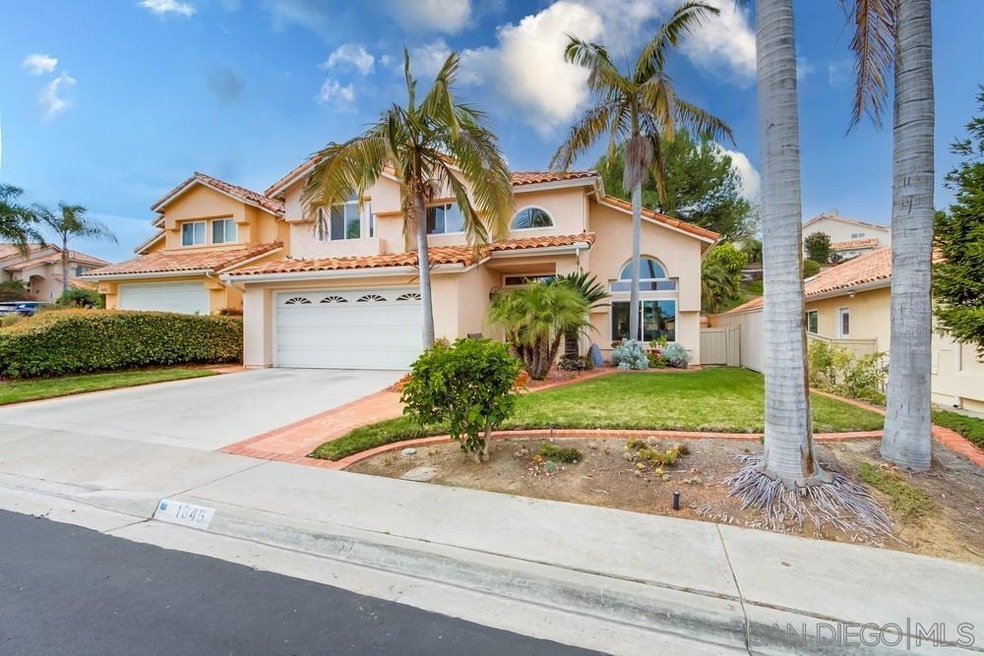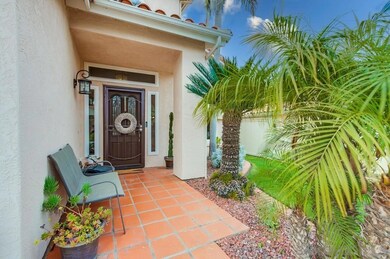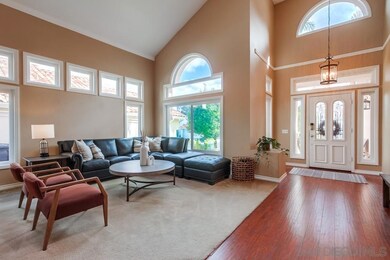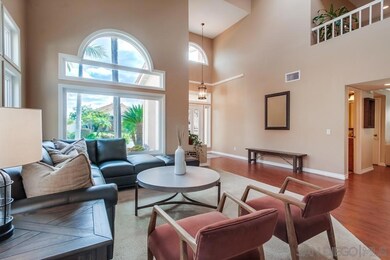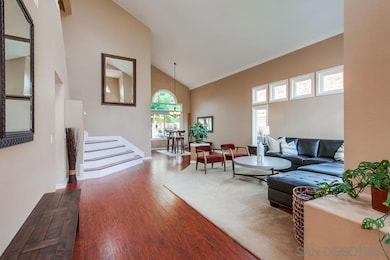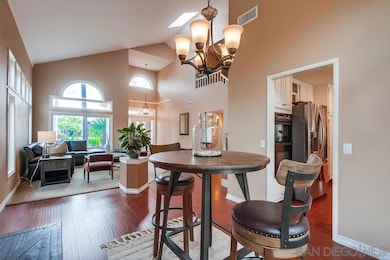
1846 Olympus Loop Dr Vista, CA 92081
Shadowridge NeighborhoodHighlights
- Fireplace in Primary Bedroom
- Community Pool
- Formal Dining Room
- Rancho Buena Vista High School Rated A-
- Breakfast Area or Nook
- Laundry Room
About This Home
As of March 2025Welcome to this beautiful turn-key home in Crest Shadowridge, where pride of ownership shines! The remodeled and expanded kitchen flows into the family room, creating an open-concept design perfect for entertaining. The kitchen features stainless steel appliances, granite countertops, a large island, and a stylish tile backsplash. Relax by the fireplace in the family room or host gatherings in the formal living and dining rooms. The spacious primary suite offers a cozy fireplace, a separate shower and tub, and ample natural light. Most of the home features laminate wood-look floors. Previous upgrades include Anlin series windows (Bayview) throughout (installed less than 5 years ago) enhancing the home’s energy efficiency and style. The fencing was replaced in 2019, and copper plumbing runs throughout the home. The previous sellers added a permitted 120 sq. ft. expansion to the family room in 2003, creating a large great room that opens to an inviting patio—perfect for indoor-outdoor living. The community offers a pool/spa and park, adding to the appeal of this move-in-ready home. Don’t miss your chance to make it yours!
Last Buyer's Agent
Susie Niemi
Quid Quo Realty, Inc. License #01505630
Home Details
Home Type
- Single Family
Est. Annual Taxes
- $8,971
Year Built
- Built in 1988
Lot Details
- 6,411 Sq Ft Lot
- Partially Fenced Property
- Fence is in excellent condition
- Level Lot
HOA Fees
- $144 Monthly HOA Fees
Parking
- 2 Car Garage
- Driveway
Home Design
- Clay Roof
Interior Spaces
- 2,392 Sq Ft Home
- 2-Story Property
- Family Room
- Living Room with Fireplace
- 2 Fireplaces
- Formal Dining Room
Kitchen
- Breakfast Area or Nook
- Gas Cooktop
- Microwave
- Dishwasher
- Disposal
Bedrooms and Bathrooms
- 4 Bedrooms
- Fireplace in Primary Bedroom
Laundry
- Laundry Room
- Gas And Electric Dryer Hookup
Schools
- Vista Unified School District Elementary And Middle School
- Vista Unified School District High School
Utilities
- Separate Water Meter
Listing and Financial Details
- Assessor Parcel Number 1694413500
Community Details
Overview
- Association fees include common area maintenance
- Shadowridge Crest Landing Association, Phone Number (760) 918-8040
- Crest Community
Recreation
- Community Pool
Ownership History
Purchase Details
Home Financials for this Owner
Home Financials are based on the most recent Mortgage that was taken out on this home.Purchase Details
Home Financials for this Owner
Home Financials are based on the most recent Mortgage that was taken out on this home.Purchase Details
Home Financials for this Owner
Home Financials are based on the most recent Mortgage that was taken out on this home.Purchase Details
Home Financials for this Owner
Home Financials are based on the most recent Mortgage that was taken out on this home.Purchase Details
Purchase Details
Purchase Details
Similar Homes in the area
Home Values in the Area
Average Home Value in this Area
Purchase History
| Date | Type | Sale Price | Title Company |
|---|---|---|---|
| Quit Claim Deed | -- | Lawyers Title Company | |
| Grant Deed | $1,140,000 | Lawyers Title Company | |
| Grant Deed | $715,000 | Equity Title San Diego | |
| Grant Deed | $212,500 | Fidelity National Title | |
| Interfamily Deed Transfer | -- | -- | |
| Deed | $207,000 | -- | |
| Deed | $165,700 | -- |
Mortgage History
| Date | Status | Loan Amount | Loan Type |
|---|---|---|---|
| Open | $890,000 | New Conventional | |
| Previous Owner | $464,750 | New Conventional | |
| Previous Owner | $303,000 | Adjustable Rate Mortgage/ARM | |
| Previous Owner | $330,000 | Unknown | |
| Previous Owner | $179,822 | Unknown | |
| Previous Owner | $40,000 | Credit Line Revolving | |
| Previous Owner | $188,400 | Unknown | |
| Previous Owner | $185,000 | No Value Available |
Property History
| Date | Event | Price | Change | Sq Ft Price |
|---|---|---|---|---|
| 03/12/2025 03/12/25 | Sold | $1,140,000 | +3.6% | $477 / Sq Ft |
| 02/19/2025 02/19/25 | Pending | -- | -- | -- |
| 02/12/2025 02/12/25 | For Sale | $1,100,000 | +53.8% | $460 / Sq Ft |
| 09/09/2020 09/09/20 | Sold | $715,000 | +1.1% | $299 / Sq Ft |
| 08/10/2020 08/10/20 | Pending | -- | -- | -- |
| 08/08/2020 08/08/20 | For Sale | $707,000 | -- | $296 / Sq Ft |
Tax History Compared to Growth
Tax History
| Year | Tax Paid | Tax Assessment Tax Assessment Total Assessment is a certain percentage of the fair market value that is determined by local assessors to be the total taxable value of land and additions on the property. | Land | Improvement |
|---|---|---|---|---|
| 2025 | $8,971 | $773,934 | $348,159 | $425,775 |
| 2024 | $8,971 | $758,760 | $341,333 | $417,427 |
| 2023 | $8,772 | $743,884 | $334,641 | $409,243 |
| 2022 | $8,752 | $729,299 | $328,080 | $401,219 |
| 2021 | $8,572 | $715,000 | $321,648 | $393,352 |
| 2020 | $4,235 | $324,536 | $145,995 | $178,541 |
| 2019 | $4,181 | $318,174 | $143,133 | $175,041 |
| 2018 | $4,007 | $311,936 | $140,327 | $171,609 |
| 2017 | $3,992 | $305,821 | $137,576 | $168,245 |
| 2016 | $3,913 | $299,826 | $134,879 | $164,947 |
| 2015 | $3,900 | $295,323 | $132,853 | $162,470 |
| 2014 | $3,821 | $289,539 | $130,251 | $159,288 |
Agents Affiliated with this Home
-
Aaron Escobedo

Seller's Agent in 2025
Aaron Escobedo
Compass
(619) 861-7642
1 in this area
11 Total Sales
-
Ramon Maldonado

Seller Co-Listing Agent in 2025
Ramon Maldonado
Compass
(619) 791-9226
6 in this area
183 Total Sales
-
S
Buyer's Agent in 2025
Susie Niemi
Quid Quo Realty, Inc.
-
C
Buyer Co-Listing Agent in 2025
Clara Kim
California Realty Sales
-
Donna Klinge

Buyer Co-Listing Agent in 2025
Donna Klinge
Compass
(760) 500-1680
2 in this area
84 Total Sales
-
Sandi Chenoweth

Seller's Agent in 2020
Sandi Chenoweth
Coldwell Banker Realty
(760) 310-9080
14 in this area
53 Total Sales
Map
Source: San Diego MLS
MLS Number: 250018774
APN: 169-441-35
- 1642 Marbella Dr
- 1766 Mount Way
- 3606 Via Bernardo
- 1930 Rosewood St
- 1916 Rosewood St
- 5174 Berryessa St
- 1828 Monserrat Way
- 6017 Piros Way
- 1878 Timber Trail
- 1577 Castillo Way Unit 5
- 3711 Via Las Villas
- 1569 Wildgrove Way
- 2009 Applewood Ln
- 4982 Lassen Dr
- 4913 Icaria Way
- 5085 Siros Way
- 1512 Golfcrest Place
- 2066 Sequoia Crest
- 4710 Cordoba Way
- 4905 Alicante Way
