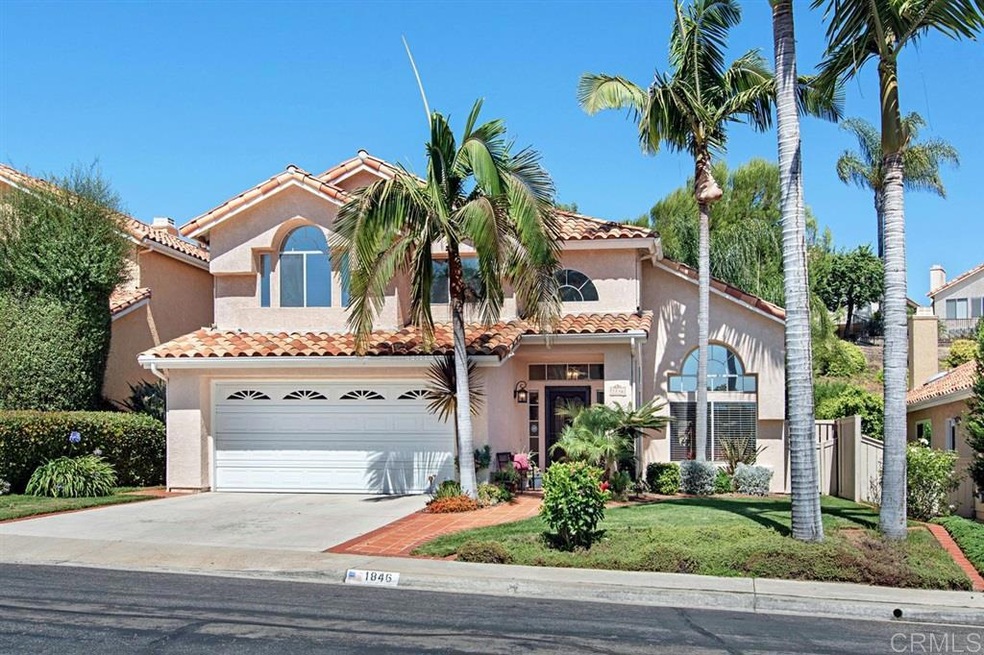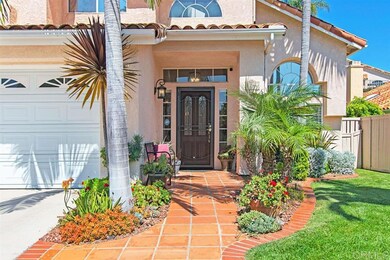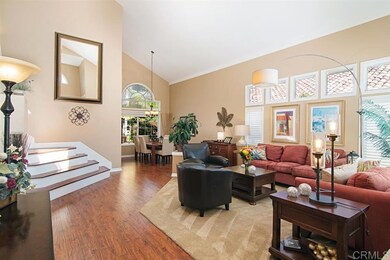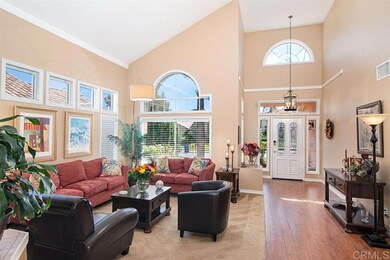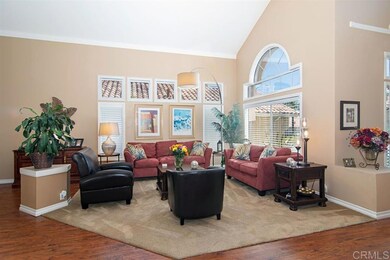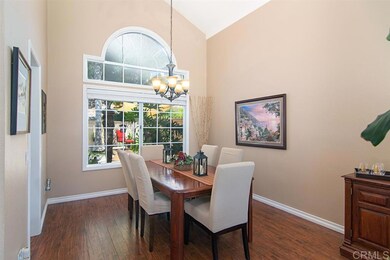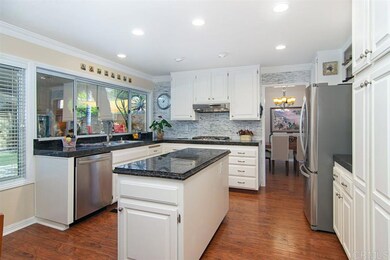
1846 Olympus Loop Dr Vista, CA 92081
Shadowridge NeighborhoodHighlights
- In Ground Pool
- Spanish Architecture
- Home Office
- Rancho Buena Vista High School Rated A-
- Park or Greenbelt View
- Covered patio or porch
About This Home
As of March 2025Welcome to "turn key" home in Crest Shadowridge! Remodeled and expanded kitchen creates an open concept with the Family room! FP in Family room! Kitchen features GE Profile SS appliances, tile back splash, granite counters and Island! Formal Living & Dining rooms! Luxurious Master suite with Fireplace, separate shower & tub! Framed windows! New roof with 50 year guarantee! Newer AC and Heater, All LED lights, 1 yr old fence! Copper pipes! Inviting Patio and all furniture conveys! Community pool & park! [Supplement]: Pride of Ownership! The sellers have upgraded and maintained this home over the years and it shows!! Enter through a beautiful wood and leaded glass front door to an open Living room with vaulted ceiling and a separate dining room! Laminate wood-look floors throughout most of the home! Sellers put in a 120SQ foot addition in the kitchen Family room area to create a large great room that flows into the inviting back yard! Addition was done in 2003 with permits, Kitchen was remodeled 5 years ago, Roof replaced 2 years ago and has a 50 year guarantee. AC installed 2 years ago, heater replaced 3 years ago! Whole house has LED lights, Fence is 1 year old. This home is ready to just move in!!
Last Agent to Sell the Property
Coldwell Banker Realty License #00800802 Listed on: 08/08/2020

Home Details
Home Type
- Single Family
Est. Annual Taxes
- $8,971
Year Built
- Built in 1988
Lot Details
- 6,410 Sq Ft Lot
- Partially Fenced Property
- Fence is in excellent condition
- Level Lot
HOA Fees
- $103 Monthly HOA Fees
Parking
- 2 Car Attached Garage
- 2 Open Parking Spaces
- Attached Carport
- Parking Available
- Driveway
Home Design
- Spanish Architecture
- Mediterranean Architecture
- Concrete Roof
- Wood Siding
- Stucco
Interior Spaces
- 2,392 Sq Ft Home
- 2-Story Property
- Fireplace
- Formal Entry
- Family Room Off Kitchen
- Living Room
- Home Office
- Park or Greenbelt Views
Kitchen
- Breakfast Area or Nook
- Gas Oven or Range
- Gas Range
- Microwave
- Disposal
Flooring
- Carpet
- Laminate
- Tile
Bedrooms and Bathrooms
- 4 Bedrooms
Laundry
- Laundry Room
- Dryer
- Washer
Outdoor Features
- In Ground Pool
- Covered patio or porch
- Fire Pit
- Exterior Lighting
Location
- Suburban Location
Utilities
- Forced Air Heating and Cooling System
- Heating System Uses Natural Gas
- Gas Water Heater
Listing and Financial Details
- Assessor Parcel Number 1694413500
Community Details
Overview
- Shadowridge Crest Landing Association, Phone Number (760) 918-8040
- Crest
Recreation
- Community Pool
Ownership History
Purchase Details
Home Financials for this Owner
Home Financials are based on the most recent Mortgage that was taken out on this home.Purchase Details
Home Financials for this Owner
Home Financials are based on the most recent Mortgage that was taken out on this home.Purchase Details
Home Financials for this Owner
Home Financials are based on the most recent Mortgage that was taken out on this home.Purchase Details
Home Financials for this Owner
Home Financials are based on the most recent Mortgage that was taken out on this home.Purchase Details
Purchase Details
Purchase Details
Similar Homes in the area
Home Values in the Area
Average Home Value in this Area
Purchase History
| Date | Type | Sale Price | Title Company |
|---|---|---|---|
| Quit Claim Deed | -- | Lawyers Title Company | |
| Grant Deed | $1,140,000 | Lawyers Title Company | |
| Grant Deed | $715,000 | Equity Title San Diego | |
| Grant Deed | $212,500 | Fidelity National Title | |
| Interfamily Deed Transfer | -- | -- | |
| Deed | $207,000 | -- | |
| Deed | $165,700 | -- |
Mortgage History
| Date | Status | Loan Amount | Loan Type |
|---|---|---|---|
| Open | $890,000 | New Conventional | |
| Previous Owner | $464,750 | New Conventional | |
| Previous Owner | $303,000 | Adjustable Rate Mortgage/ARM | |
| Previous Owner | $330,000 | Unknown | |
| Previous Owner | $179,822 | Unknown | |
| Previous Owner | $40,000 | Credit Line Revolving | |
| Previous Owner | $188,400 | Unknown | |
| Previous Owner | $185,000 | No Value Available |
Property History
| Date | Event | Price | Change | Sq Ft Price |
|---|---|---|---|---|
| 03/12/2025 03/12/25 | Sold | $1,140,000 | +3.6% | $477 / Sq Ft |
| 02/19/2025 02/19/25 | Pending | -- | -- | -- |
| 02/12/2025 02/12/25 | For Sale | $1,100,000 | +53.8% | $460 / Sq Ft |
| 09/09/2020 09/09/20 | Sold | $715,000 | +1.1% | $299 / Sq Ft |
| 08/10/2020 08/10/20 | Pending | -- | -- | -- |
| 08/08/2020 08/08/20 | For Sale | $707,000 | -- | $296 / Sq Ft |
Tax History Compared to Growth
Tax History
| Year | Tax Paid | Tax Assessment Tax Assessment Total Assessment is a certain percentage of the fair market value that is determined by local assessors to be the total taxable value of land and additions on the property. | Land | Improvement |
|---|---|---|---|---|
| 2024 | $8,971 | $758,760 | $341,333 | $417,427 |
| 2023 | $8,772 | $743,884 | $334,641 | $409,243 |
| 2022 | $8,752 | $729,299 | $328,080 | $401,219 |
| 2021 | $8,572 | $715,000 | $321,648 | $393,352 |
| 2020 | $4,235 | $324,536 | $145,995 | $178,541 |
| 2019 | $4,181 | $318,174 | $143,133 | $175,041 |
| 2018 | $4,007 | $311,936 | $140,327 | $171,609 |
| 2017 | $3,992 | $305,821 | $137,576 | $168,245 |
| 2016 | $3,913 | $299,826 | $134,879 | $164,947 |
| 2015 | $3,900 | $295,323 | $132,853 | $162,470 |
| 2014 | $3,821 | $289,539 | $130,251 | $159,288 |
Agents Affiliated with this Home
-
Aaron Escobedo

Seller's Agent in 2025
Aaron Escobedo
Compass
(619) 861-7642
1 in this area
13 Total Sales
-
Ramon Maldonado

Seller Co-Listing Agent in 2025
Ramon Maldonado
Compass
(619) 791-9226
6 in this area
184 Total Sales
-
S
Buyer's Agent in 2025
Susie Niemi
Quid Quo Realty, Inc.
-
C
Buyer Co-Listing Agent in 2025
Clara Kim
California Realty Sales
(408) 205-8025
1 in this area
19 Total Sales
-
Donna Klinge

Buyer Co-Listing Agent in 2025
Donna Klinge
Compass
(760) 500-1680
2 in this area
91 Total Sales
-
Sandi Chenoweth

Seller's Agent in 2020
Sandi Chenoweth
Coldwell Banker Realty
(760) 310-9080
13 in this area
53 Total Sales
Map
Source: California Regional Multiple Listing Service (CRMLS)
MLS Number: 200038085
APN: 169-441-35
- 1776 Pinnacle Ct
- 1688 Crystal Ridge Ct
- 1821 Crystal Ridge Way
- 3631 Via Bernardo
- 1930 Rosewood St
- 6056 Piros Way
- 1574 Fortaleza Way Unit 25
- 6017 Piros Way
- 2040 Redwood Crest
- 1579 Castillo Way Unit 3
- 1873 Key Largo Rd
- 1614 Wesley Way
- 3753 Via Baldona
- 5226 Candlelight St
- 1510 Wildgrove Way
- 1996 Cherrywood St
- 4992 Lassen Dr
- 5015 Alicante Way
- 4981 Marin Dr
- 5090 Siros Way
