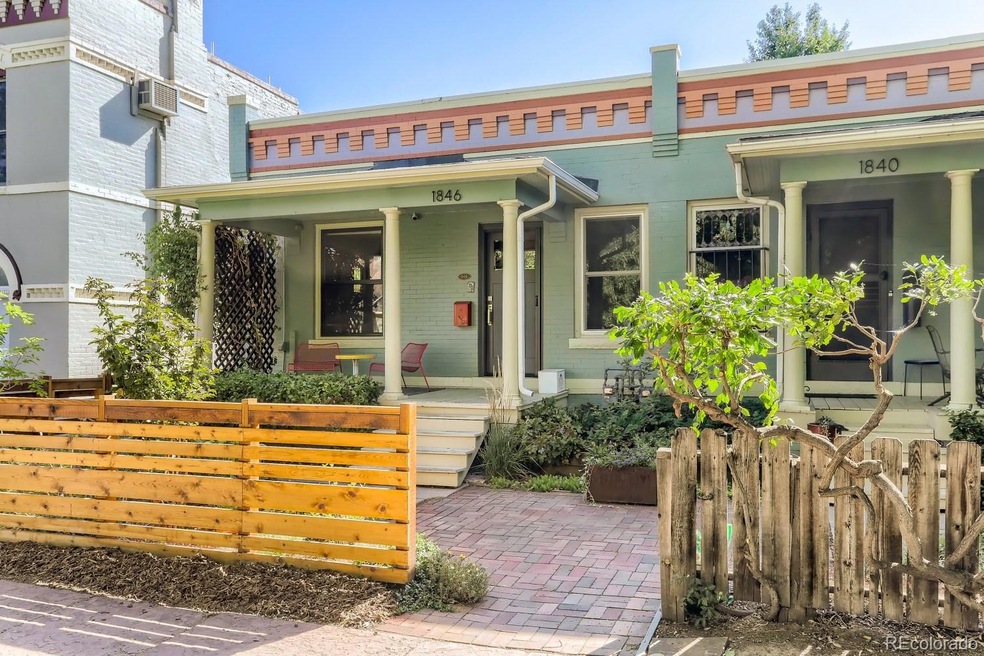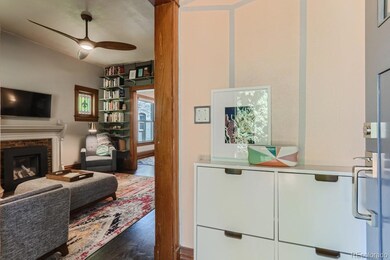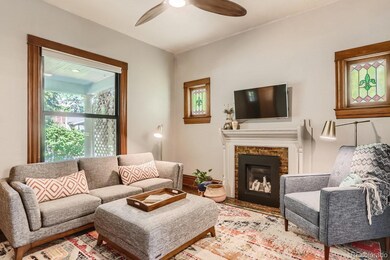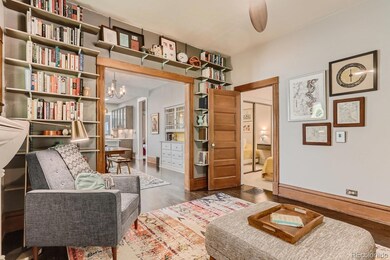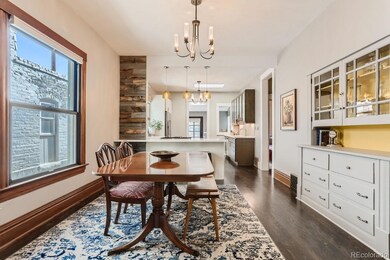
1846 Race St Denver, CO 80206
City Park West NeighborhoodHighlights
- Living Room with Fireplace
- Wood Flooring
- Front Porch
- East High School Rated A
- High Ceiling
- Built-In Features
About This Home
As of August 2023Enjoy the best of two eras in this updated vintage townhome in walkable City Park West, with an exquisite kitchen and bath and fabulous outdoor living on the front porch or in the fully equipped backyard. Grab coffee at St Mark’s, walk to dinner at your choice of restaurant, get the endorphins pumping in City Park—you’re close to everything! Large NEW windows and skylights bathe the open living, dining, and kitchen in natural light, while hardwood floors, high ceilings, vintage fireplace with tile hearth, leaded windows, and built-ins give the home turn-of-the-century character and charm. The contemporary kitchen features stainless steel appliances, gas range, breakfast bar, frosted-glass cabinetry, under-mount sink, and solid surface countertops. Two main floor bedrooms with large closets, windows, and reading nook share the updated ¾ bath with rain head shower and skylight. French doors in the sunny office/flex space open to the private and semi-shaded backyard with Coors Field brick patio and perennial borders. Storage shed for bikes and skis at the back of the lot plus parking pad for 2 cars behind the gated fence. Laundry, storage space and 3rd bedroom on lower level. You’re minutes from Tattered Cover, St Joseph's and St Luke's, RINO, downtown and so much more! Upgrades include radon mitigation (2018), sewer (2018), Milgard window upgrade (2018), Closets by Design upgrade (2019), window coverings (2019), fresh exterior paint (2019), fencing and landscaping (2020).
Last Agent to Sell the Property
Callan Hetterich
RE/MAX of Cherry Creek License #00259801 Listed on: 09/07/2022

Townhouse Details
Home Type
- Townhome
Est. Annual Taxes
- $2,756
Year Built
- Built in 1906
Lot Details
- 3,125 Sq Ft Lot
- 1 Common Wall
- Property is Fully Fenced
- Garden
Parking
- 2 Parking Spaces
Home Design
- Brick Exterior Construction
- Membrane Roofing
- Radon Mitigation System
Interior Spaces
- 1-Story Property
- Built-In Features
- High Ceiling
- Ceiling Fan
- Living Room with Fireplace
- Laundry in unit
Kitchen
- Cooktop
- Dishwasher
Flooring
- Wood
- Carpet
- Tile
Bedrooms and Bathrooms
- 3 Bedrooms | 2 Main Level Bedrooms
- 1 Full Bathroom
Basement
- Partial Basement
- 1 Bedroom in Basement
Outdoor Features
- Patio
- Front Porch
Schools
- Whittier E-8 Elementary And Middle School
- East High School
Utilities
- Forced Air Heating System
Community Details
- City Park West Subdivision
Listing and Financial Details
- Exclusions: Seller's Personal Property
- Assessor Parcel Number 2355-11-056
Ownership History
Purchase Details
Home Financials for this Owner
Home Financials are based on the most recent Mortgage that was taken out on this home.Purchase Details
Home Financials for this Owner
Home Financials are based on the most recent Mortgage that was taken out on this home.Purchase Details
Home Financials for this Owner
Home Financials are based on the most recent Mortgage that was taken out on this home.Purchase Details
Home Financials for this Owner
Home Financials are based on the most recent Mortgage that was taken out on this home.Purchase Details
Home Financials for this Owner
Home Financials are based on the most recent Mortgage that was taken out on this home.Purchase Details
Home Financials for this Owner
Home Financials are based on the most recent Mortgage that was taken out on this home.Purchase Details
Home Financials for this Owner
Home Financials are based on the most recent Mortgage that was taken out on this home.Similar Homes in Denver, CO
Home Values in the Area
Average Home Value in this Area
Purchase History
| Date | Type | Sale Price | Title Company |
|---|---|---|---|
| Special Warranty Deed | $655,000 | Land Title | |
| Special Warranty Deed | $635,000 | -- | |
| Warranty Deed | $475,000 | Land Title Guarantee Co | |
| Quit Claim Deed | -- | None Available | |
| Interfamily Deed Transfer | -- | Land Title | |
| Warranty Deed | $135,000 | North American Title | |
| Quit Claim Deed | -- | -- |
Mortgage History
| Date | Status | Loan Amount | Loan Type |
|---|---|---|---|
| Previous Owner | $420,000 | New Conventional | |
| Previous Owner | $427,500 | New Conventional | |
| Previous Owner | $100,000 | Commercial | |
| Previous Owner | $233,151 | New Conventional | |
| Previous Owner | $176,000 | New Conventional | |
| Previous Owner | $33,000 | Stand Alone Second | |
| Previous Owner | $132,107 | FHA | |
| Previous Owner | $58,450 | No Value Available |
Property History
| Date | Event | Price | Change | Sq Ft Price |
|---|---|---|---|---|
| 08/09/2023 08/09/23 | Sold | $655,000 | 0.0% | $541 / Sq Ft |
| 05/10/2023 05/10/23 | For Sale | $655,000 | +3.1% | $541 / Sq Ft |
| 09/28/2022 09/28/22 | Sold | $635,000 | +3.3% | $525 / Sq Ft |
| 09/10/2022 09/10/22 | Pending | -- | -- | -- |
| 09/07/2022 09/07/22 | For Sale | $614,900 | -- | $508 / Sq Ft |
Tax History Compared to Growth
Tax History
| Year | Tax Paid | Tax Assessment Tax Assessment Total Assessment is a certain percentage of the fair market value that is determined by local assessors to be the total taxable value of land and additions on the property. | Land | Improvement |
|---|---|---|---|---|
| 2024 | $3,208 | $40,510 | $17,250 | $23,260 |
| 2023 | $3,139 | $40,510 | $17,250 | $23,260 |
| 2022 | $2,854 | $35,890 | $26,060 | $9,830 |
| 2021 | $2,756 | $36,930 | $26,810 | $10,120 |
| 2020 | $2,549 | $34,360 | $17,880 | $16,480 |
| 2019 | $2,478 | $34,360 | $17,880 | $16,480 |
| 2018 | $2,495 | $32,250 | $12,380 | $19,870 |
| 2017 | $2,488 | $32,250 | $12,380 | $19,870 |
| 2016 | $1,945 | $23,850 | $10,571 | $13,279 |
| 2015 | $1,863 | $23,850 | $10,571 | $13,279 |
| 2014 | $1,771 | $21,320 | $11,813 | $9,507 |
Agents Affiliated with this Home
-
Andrew Johnsen

Seller's Agent in 2023
Andrew Johnsen
My Denver Real Estate
(303) 503-2116
4 in this area
71 Total Sales
-
Nick Anderson

Buyer's Agent in 2023
Nick Anderson
Compass - Denver
(415) 912-9646
1 in this area
11 Total Sales
-
C
Seller's Agent in 2022
Callan Hetterich
RE/MAX
-
Adam Waggoner

Buyer's Agent in 2022
Adam Waggoner
Generator Real Estate, LLC
(917) 612-6039
2 in this area
80 Total Sales
Map
Source: REcolorado®
MLS Number: 9305004
APN: 2355-11-056
- 1821 Vine St
- 626 N Race St
- 1776 Race St Unit 109
- 1819 Gaylord St
- 2023 E 20th Ave
- 1833 N Williams St Unit 101
- 1815 N Williams St
- 1730 N Gaylord St
- 1735 E 18th Ave
- 2124 E 17th Ave Unit 5
- 2124 E 17th Ave Unit 4
- 1633 Gaylord St
- 1612 N High St
- 1738 N Franklin St Unit 2B
- 1914 E 16th Ave
- 2228 N Race St
- 1723 E 16th Ave
- 1563 High St
- 2100 N Franklin St Unit 20
- 2100 N Franklin St Unit 5
