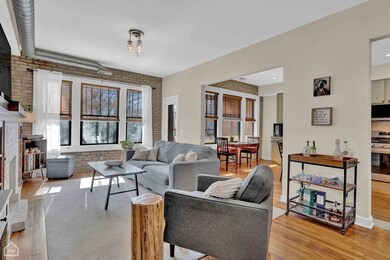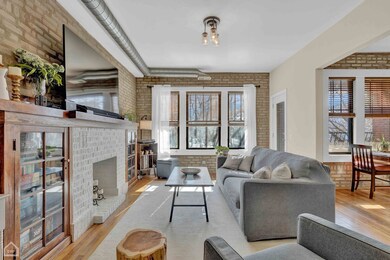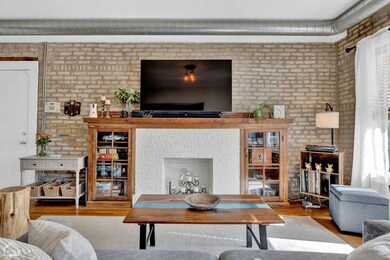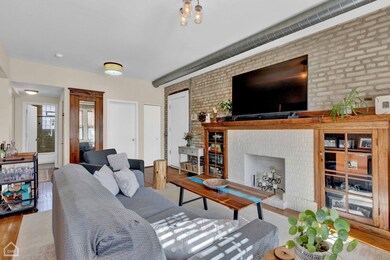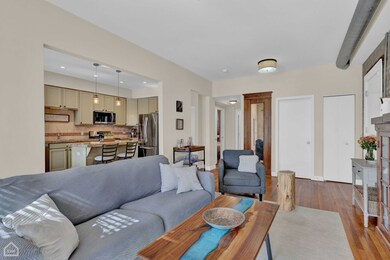
1846 W Berteau Ave Unit 2 Chicago, IL 60613
North Center NeighborhoodHighlights
- Deck
- 5-minute walk to Montrose Station (Brown Line)
- Corner Lot
- Ravenswood Elementary School Rated A-
- Wood Flooring
- Granite Countertops
About This Home
As of April 2025Bright & spacious, 2 bed, 1 bath condo in prime North Center location with 2 outdoor spaces, central air & laundry! This south-facing home boasts an open floor plan, and is a cool mix of vintage condo meets modern loft. The refreshed kitchen has stylish cabinetry, tons of counter space (including an island with bar seating) & newer stainless steel appliances, and opens to your living room with decorative fireplace & built-ins. It's a perfect flow for both entertaining and daily life. Step out to your front, south-facing balcony to enjoy outdoor/summer fun. Back inside, you'll find two nicely sized bedrooms, plus a modern, fully renovated bathroom. There's also a second, covered outdoor space off the rear of the unit. Hardwood floors throughout, tons of exposed brick, central air/heat & in-unit laundry complete this home, featuring the character of a vintage building with today's updates. Assessments include heat and gas. Easy access to Brown Line CTA, 2 Starbucks, convenient to Welles Park and Lincoln Square dining/shops/nightlife, plus you are surrounded by great restaurants (Bayan Ko, BienMeSabe and Spacca Napoli are a few of our faves!). Also convenient to Target, Mariano's, lakefront and Lake Shore Drive. All in a stately, pet-friendly, corner brick building. Come home!
Property Details
Home Type
- Condominium
Est. Annual Taxes
- $5,160
Year Built
- Built in 1911 | Remodeled in 2008
HOA Fees
- $310 Monthly HOA Fees
Home Design
- Brick Exterior Construction
Interior Spaces
- 3-Story Property
- Built-In Features
- Blinds
- Window Screens
- Family Room
- Living Room
- Combination Kitchen and Dining Room
- Wood Flooring
Kitchen
- Range
- Microwave
- Dishwasher
- Stainless Steel Appliances
- Granite Countertops
Bedrooms and Bathrooms
- 2 Bedrooms
- 2 Potential Bedrooms
- 1 Full Bathroom
Laundry
- Laundry Room
- Dryer
- Washer
Outdoor Features
- Balcony
- Deck
Schools
- Ravenswood Elementary School
- Lake View High School
Utilities
- Forced Air Heating and Cooling System
- Heating System Uses Natural Gas
- Lake Michigan Water
Listing and Financial Details
- Homeowner Tax Exemptions
Community Details
Overview
- Association fees include heat, water, gas, insurance, exterior maintenance, lawn care, scavenger
- 20 Units
- Low-Rise Condominium
Amenities
- Building Patio
Pet Policy
- Limit on the number of pets
- Dogs and Cats Allowed
Ownership History
Purchase Details
Home Financials for this Owner
Home Financials are based on the most recent Mortgage that was taken out on this home.Purchase Details
Home Financials for this Owner
Home Financials are based on the most recent Mortgage that was taken out on this home.Purchase Details
Home Financials for this Owner
Home Financials are based on the most recent Mortgage that was taken out on this home.Map
Similar Homes in Chicago, IL
Home Values in the Area
Average Home Value in this Area
Purchase History
| Date | Type | Sale Price | Title Company |
|---|---|---|---|
| Warranty Deed | $410,000 | None Listed On Document | |
| Warranty Deed | $285,000 | Baird & Warner Ttl Svcs Inc | |
| Special Warranty Deed | $147,450 | -- |
Mortgage History
| Date | Status | Loan Amount | Loan Type |
|---|---|---|---|
| Open | $360,000 | New Conventional | |
| Previous Owner | $242,500 | New Conventional | |
| Previous Owner | $242,165 | New Conventional | |
| Previous Owner | $203,300 | Unknown |
Property History
| Date | Event | Price | Change | Sq Ft Price |
|---|---|---|---|---|
| 04/04/2025 04/04/25 | Sold | $410,000 | +9.3% | -- |
| 03/04/2025 03/04/25 | Pending | -- | -- | -- |
| 02/26/2025 02/26/25 | For Sale | $375,000 | +31.6% | -- |
| 06/04/2020 06/04/20 | Sold | $284,900 | 0.0% | -- |
| 03/19/2020 03/19/20 | Pending | -- | -- | -- |
| 03/19/2020 03/19/20 | For Sale | $284,900 | 0.0% | -- |
| 03/14/2020 03/14/20 | Pending | -- | -- | -- |
| 02/24/2020 02/24/20 | For Sale | $284,900 | -- | -- |
Tax History
| Year | Tax Paid | Tax Assessment Tax Assessment Total Assessment is a certain percentage of the fair market value that is determined by local assessors to be the total taxable value of land and additions on the property. | Land | Improvement |
|---|---|---|---|---|
| 2024 | $5,009 | $29,426 | $4,987 | $24,439 |
| 2023 | $5,009 | $27,774 | $4,025 | $23,749 |
| 2022 | $5,009 | $27,774 | $4,025 | $23,749 |
| 2021 | $5,585 | $27,772 | $4,024 | $23,748 |
| 2020 | $4,139 | $21,684 | $2,146 | $19,538 |
| 2019 | $4,092 | $23,798 | $2,146 | $21,652 |
| 2018 | $4,022 | $23,798 | $2,146 | $21,652 |
| 2017 | $3,908 | $21,530 | $1,878 | $19,652 |
| 2016 | $3,812 | $21,530 | $1,878 | $19,652 |
| 2015 | $3,465 | $21,530 | $1,878 | $19,652 |
| 2014 | $4,036 | $24,323 | $1,442 | $22,881 |
| 2013 | $3,945 | $24,323 | $1,442 | $22,881 |
Source: Midwest Real Estate Data (MRED)
MLS Number: 12295897
APN: 14-18-407-037-1007
- 4242 N Winchester Ave
- 4150 N Hermitage Ave
- 4153 N Hermitage Ave
- 1907 W Cuyler Ave
- 4117 N Hermitage Ave
- 1842 W Irving Park Rd Unit 304
- 4045 N Hermitage Ave Unit G
- 3946 N Ravenswood Ave Unit 406
- 3946 N Ravenswood Ave Unit 305
- 4157 N Paulina St
- 4221 N Paulina St Unit 2I
- 1733 W Irving Park Rd Unit 508
- 2030 W Irving Park Rd Unit 2
- 4115 N Lincoln Ave Unit 4S
- 4434 N Damen Ave Unit 3W
- 3906 N Wolcott Ave Unit 1
- 4213 N Ashland Ave Unit 3
- 4440 N Damen Ave Unit 2W
- 1806 W Byron St
- 3917 N Seeley Ave

