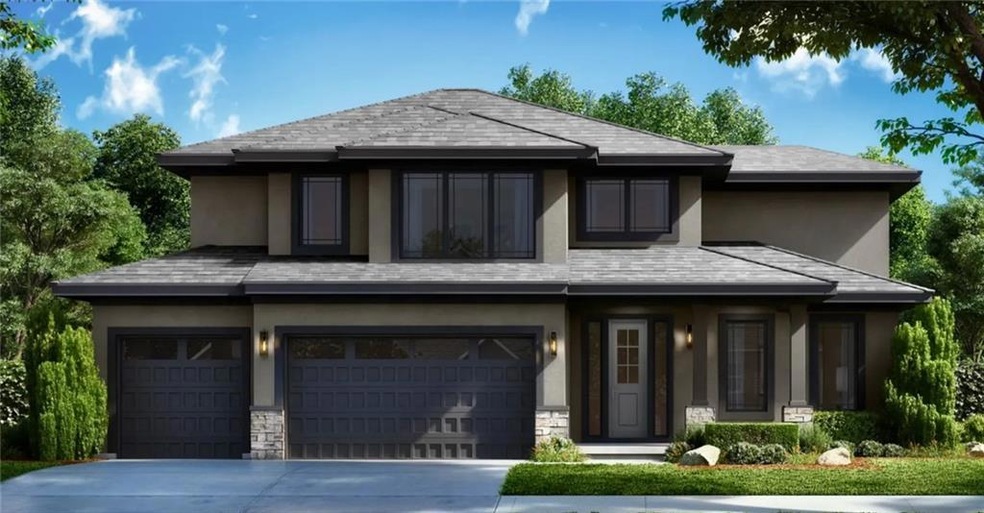
PENDING
NEW CONSTRUCTION
$34K PRICE INCREASE
18460 Windsor St Overland Park, KS 66224
Estimated payment $5,305/month
Total Views
172
5
Beds
4
Baths
3,184
Sq Ft
$241
Price per Sq Ft
Highlights
- Wood Flooring
- Main Floor Bedroom
- Mud Room
- Sunrise Point Elementary School Rated A
- Great Room with Fireplace
- Community Pool
About This Home
Sold build job -
Home sits on lot 119
Co-Listing Agent
Weichert, Realtors Welch & Com Brokerage Phone: 913-647-5700 License #BR00218192
Home Details
Home Type
- Single Family
Est. Annual Taxes
- $11,000
Year Built
- Built in 2025 | Under Construction
Lot Details
- 0.28 Acre Lot
- Level Lot
HOA Fees
- $100 Monthly HOA Fees
Parking
- 3 Car Attached Garage
- Front Facing Garage
Home Design
- Composition Roof
- Lap Siding
- Stone Trim
Interior Spaces
- 3,184 Sq Ft Home
- 2-Story Property
- Mud Room
- Great Room with Fireplace
- Home Office
- Laundry on upper level
Kitchen
- Breakfast Room
- Eat-In Kitchen
- Gas Range
- Dishwasher
- Kitchen Island
- Disposal
Flooring
- Wood
- Carpet
- Tile
Bedrooms and Bathrooms
- 5 Bedrooms
- Main Floor Bedroom
- Walk-In Closet
- 4 Full Bathrooms
Basement
- Basement Fills Entire Space Under The House
- Basement Window Egress
Schools
- Stilwell Elementary School
- Blue Valley High School
Utilities
- Central Air
- Heating System Uses Natural Gas
Listing and Financial Details
- $0 special tax assessment
Community Details
Overview
- Southern Meadows HOA
- Southern Meadows Subdivision, Glenwood Floorplan
Amenities
- Community Center
Recreation
- Community Pool
- Trails
Map
Create a Home Valuation Report for This Property
The Home Valuation Report is an in-depth analysis detailing your home's value as well as a comparison with similar homes in the area
Home Values in the Area
Average Home Value in this Area
Property History
| Date | Event | Price | Change | Sq Ft Price |
|---|---|---|---|---|
| 12/03/2024 12/03/24 | Price Changed | $766,130 | +4.7% | $241 / Sq Ft |
| 09/12/2024 09/12/24 | Pending | -- | -- | -- |
| 09/12/2024 09/12/24 | For Sale | $731,820 | -- | $230 / Sq Ft |
Source: Heartland MLS
Similar Homes in the area
Source: Heartland MLS
MLS Number: 2509807
Nearby Homes
- 18452 Windsor St
- 18464 Windsor St
- 18465 Windsor St
- 18457 Windsor St
- 18453 Windsor St
- 3116 W 157th Place
- 18457 Pawnee Ln
- 18452 Pawnee Ln
- 18456 Pawnee Ln
- 18505 Pawnee Ln
- 18509 Pawnee Ln
- 15753 Chadwick St
- 18605 Reinhardt St
- 18612 Reinhardt St
- 18600 Reinhardt St
- 15801 Canterbury St
- 15505 Pawnee St
- 3714 W 158th Terrace
- 15504 Canterbury St
- 15825 Howe St
