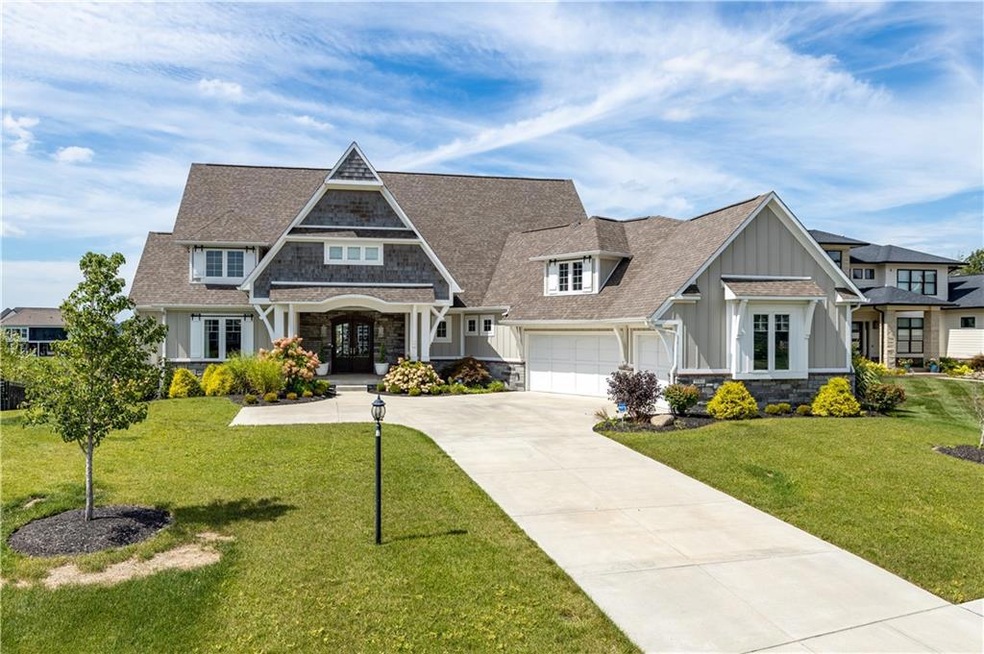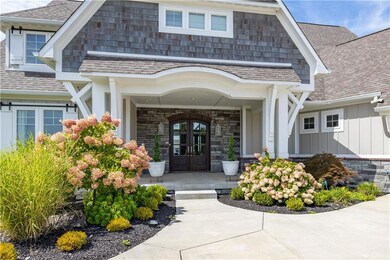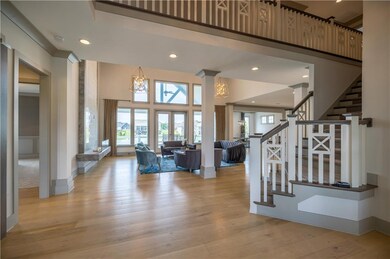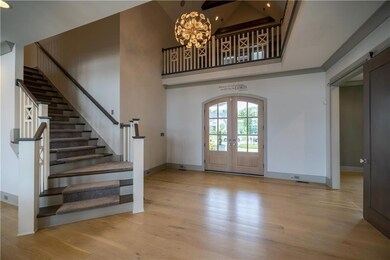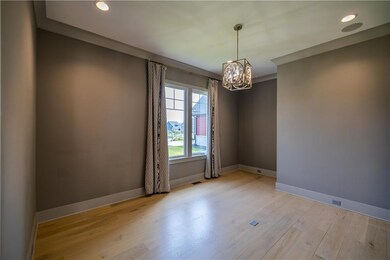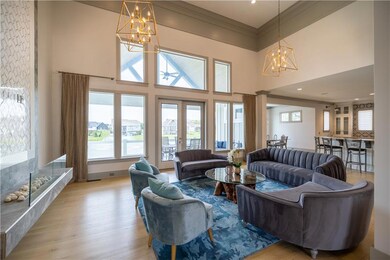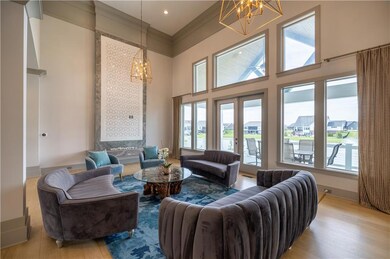
18464 Idlewind Ct Westfield, IN 46074
West Noblesville NeighborhoodEstimated Value: $1,318,000 - $1,406,000
Highlights
- In Ground Pool
- Sauna
- Contemporary Architecture
- Washington Woods Elementary School Rated A
- Waterfront
- Vaulted Ceiling
About This Home
As of December 2022This fabulous home was a 2017 Home-A-Rama home. Absolutely stunning California style home. Exquisite kitchen with Havencrest custom cabinets & banquette in kitchen with unique working pantry. Over $60,000 of Viking appliances! Gorgeous "A" frame vaulted foyer with upper loft. Super high tech package with voice control and motorized Lutron blinds in lower level. Lower level featuring 10' ceilings, glassed in exercise room, massage room, sauna & steam shower. Bar, wine cellar & TV/Media area. Cul-de-sac walk-out lot with $100,000 pool, fire pit, & gazebo complex, overlooking lake with fountain. The landscape surrounding this home is stunning. Home is priced well below market value.
Home Details
Home Type
- Single Family
Est. Annual Taxes
- $11,612
Year Built
- Built in 2017
Lot Details
- 0.39 Acre Lot
- Waterfront
- Cul-De-Sac
- Sprinkler System
HOA Fees
- $63 Monthly HOA Fees
Parking
- 3 Car Attached Garage
- Side or Rear Entrance to Parking
- Garage Door Opener
Home Design
- Contemporary Architecture
- Traditional Architecture
- Wood Siding
- Concrete Perimeter Foundation
- Stone
Interior Spaces
- 2-Story Property
- Wet Bar
- Bar Fridge
- Woodwork
- Tray Ceiling
- Vaulted Ceiling
- Great Room with Fireplace
- Sauna
- Finished Basement
- Sump Pump
- Laundry on main level
Kitchen
- Eat-In Kitchen
- Breakfast Bar
- Double Oven
- Gas Oven
- Range Hood
- Warming Drawer
- Microwave
- Dishwasher
- Kitchen Island
- Disposal
Flooring
- Wood
- Carpet
- Ceramic Tile
Bedrooms and Bathrooms
- 5 Bedrooms
- Walk-In Closet
Home Security
- Smart Lights or Controls
- Carbon Monoxide Detectors
- Fire and Smoke Detector
Eco-Friendly Details
- Energy-Efficient HVAC
Outdoor Features
- In Ground Pool
- Covered patio or porch
- Fire Pit
Utilities
- Forced Air Heating System
- Heating System Uses Gas
- High-Efficiency Water Heater
- Gas Water Heater
Listing and Financial Details
- Tax Lot 58
- Assessor Parcel Number 290632029017000015
Community Details
Overview
- Association fees include home owners, management, snow removal
- Association Phone (317) 983-1675
- Lakes At Grassy Branch Subdivision
- Property managed by Community Management Services
- The community has rules related to covenants, conditions, and restrictions
Recreation
- Community Pool
Ownership History
Purchase Details
Home Financials for this Owner
Home Financials are based on the most recent Mortgage that was taken out on this home.Purchase Details
Home Financials for this Owner
Home Financials are based on the most recent Mortgage that was taken out on this home.Purchase Details
Home Financials for this Owner
Home Financials are based on the most recent Mortgage that was taken out on this home.Similar Homes in the area
Home Values in the Area
Average Home Value in this Area
Purchase History
| Date | Buyer | Sale Price | Title Company |
|---|---|---|---|
| Indy Flipper Llc | -- | Indiana Home Title | |
| Weber Andrea S | $839,000 | Meridian Title | |
| Havencrest Llc | -- | None Available |
Mortgage History
| Date | Status | Borrower | Loan Amount |
|---|---|---|---|
| Open | Indy Flipper Llc | $1,825,000 | |
| Closed | Indy Flipper Llc | $715,000 | |
| Previous Owner | Havencrest Llc | $21,580 |
Property History
| Date | Event | Price | Change | Sq Ft Price |
|---|---|---|---|---|
| 12/15/2022 12/15/22 | Sold | $1,150,000 | -11.2% | $254 / Sq Ft |
| 12/06/2022 12/06/22 | Price Changed | $1,295,000 | -3.0% | $286 / Sq Ft |
| 12/06/2022 12/06/22 | Pending | -- | -- | -- |
| 10/29/2022 10/29/22 | Price Changed | $1,335,000 | -4.5% | $295 / Sq Ft |
| 10/18/2022 10/18/22 | Price Changed | $1,398,000 | -2.2% | $309 / Sq Ft |
| 09/30/2022 09/30/22 | Price Changed | $1,429,000 | -1.4% | $316 / Sq Ft |
| 09/14/2022 09/14/22 | Price Changed | $1,449,000 | -3.4% | $320 / Sq Ft |
| 09/03/2022 09/03/22 | For Sale | $1,499,987 | +78.8% | $331 / Sq Ft |
| 02/15/2018 02/15/18 | Sold | $839,000 | -1.2% | $185 / Sq Ft |
| 12/29/2017 12/29/17 | For Sale | $849,000 | 0.0% | $188 / Sq Ft |
| 12/28/2017 12/28/17 | Pending | -- | -- | -- |
| 10/10/2017 10/10/17 | Price Changed | $849,000 | -4.5% | $188 / Sq Ft |
| 09/18/2017 09/18/17 | Price Changed | $889,000 | +4.7% | $196 / Sq Ft |
| 07/03/2017 07/03/17 | Price Changed | $849,000 | +6.3% | $188 / Sq Ft |
| 04/10/2017 04/10/17 | For Sale | $799,000 | -- | $177 / Sq Ft |
Tax History Compared to Growth
Tax History
| Year | Tax Paid | Tax Assessment Tax Assessment Total Assessment is a certain percentage of the fair market value that is determined by local assessors to be the total taxable value of land and additions on the property. | Land | Improvement |
|---|---|---|---|---|
| 2024 | $12,799 | $1,144,800 | $107,900 | $1,036,900 |
| 2023 | $12,824 | $1,055,200 | $107,900 | $947,300 |
| 2022 | $12,116 | $975,500 | $107,900 | $867,600 |
| 2021 | $11,228 | $899,000 | $107,900 | $791,100 |
| 2020 | $11,253 | $858,900 | $107,900 | $751,000 |
| 2019 | $9,993 | $809,800 | $107,900 | $701,900 |
| 2018 | $10,092 | $817,000 | $107,900 | $709,100 |
| 2017 | $42 | $600 | $600 | $0 |
Agents Affiliated with this Home
-
Jim Jordan

Seller's Agent in 2022
Jim Jordan
Realty World Indy
(317) 509-3688
1 in this area
22 Total Sales
-

Buyer's Agent in 2022
Mike Deck
Berkshire Hathaway Home
(317) 339-2830
70 in this area
720 Total Sales
-
Larry Rasmussen

Seller's Agent in 2018
Larry Rasmussen
CENTURY 21 Scheetz
(317) 557-0944
33 in this area
178 Total Sales
-
B
Seller Co-Listing Agent in 2018
Beth Tarter
CENTURY 21 Scheetz
Map
Source: MIBOR Broker Listing Cooperative®
MLS Number: 21881205
APN: 29-06-32-029-017.000-015
- 3917 Holly Brook Dr
- 3923 Holly Brook Dr
- 3866 Holly Brook Dr
- 6272 Willow Branch Way
- 18630 Goldwater Rd
- 4007 Bullfinch Way
- 3840 Shady Lake Dr
- 3577 Idlewind Dr
- 4104 Bullfinch Way
- 3561 Shady Lake Dr
- 4264 Amesbury Place
- 4256 Zachary Ln
- 3849 Sun Valley Dr
- 4602 Amesbury Place
- 3581 Free Spirit Ct
- 4863 Sherlock Dr
- 19113 River Jordan Dr
- 19123 River Jordan Dr
- 18763 Abigail Cir
- 18488 Jaden Dr
- 18464 Idlewind Ct
- 18420 Idlewind Ct
- 18508 Idlewind Ct
- 18376 Idlewind Ct
- 18376 Idlewind Ct
- 18463 Idlewind Ct
- 18507 Idlewind Ct
- 18595 Idlewind Ct
- 18551 Idlewind Ct
- 18332 Idlewind Ct
- 3998 Roudebush Way
- 18375 Idlewind Ct
- 3780 Roudebush Way
- 18474 Edinbrook Ct
- 0 Idlewind Ct
- 18331 Idlewind Ct
- 18463 Cross Lakes Ct
- 18529 Cross Lakes Ct
- 18397 Cross Lakes Ct
- 18331 Cross Lakes Ct
