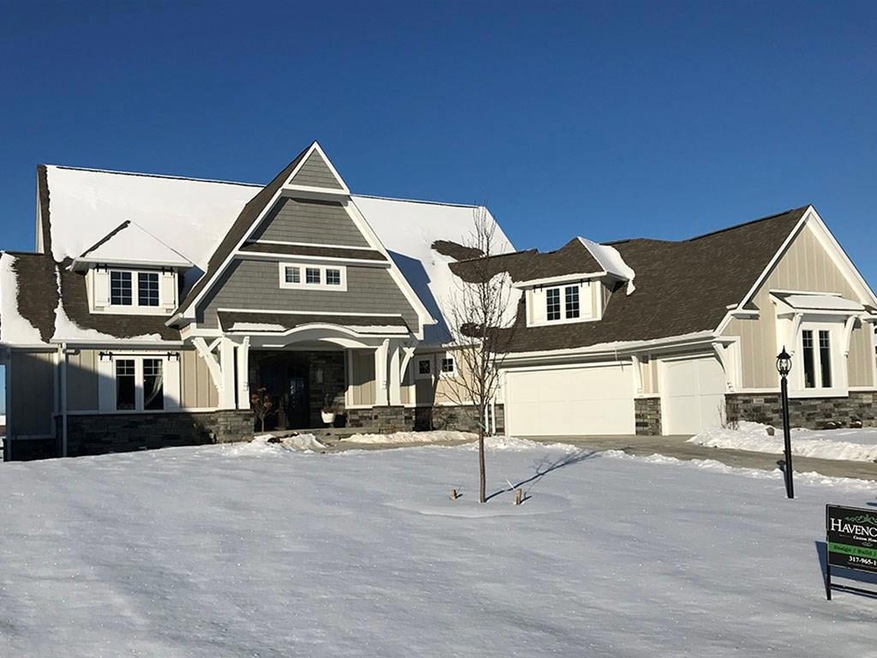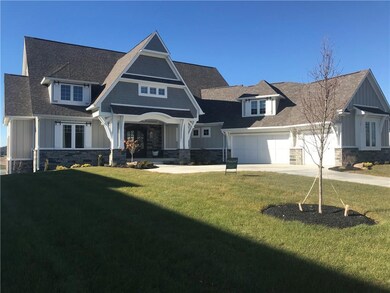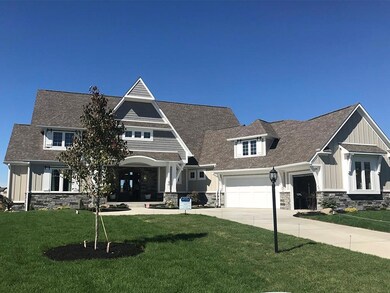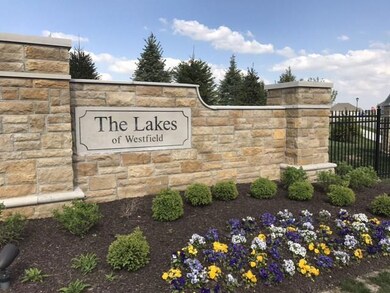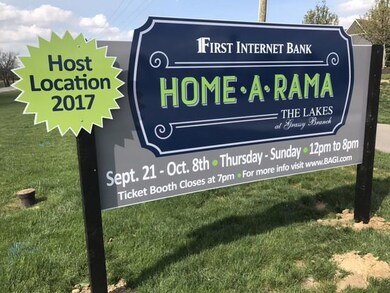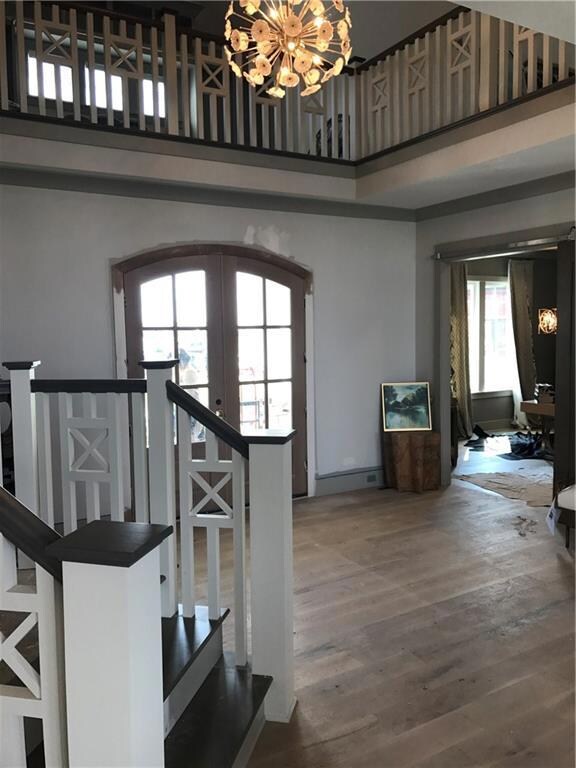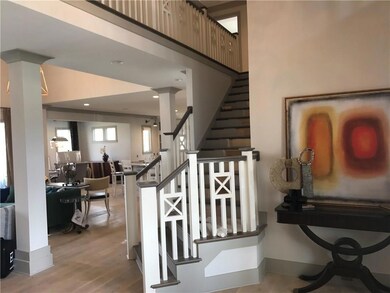
18464 Idlewind Ct Westfield, IN 46074
West Noblesville NeighborhoodHighlights
- Waterfront
- Vaulted Ceiling
- Wood Flooring
- Washington Woods Elementary School Rated A
- Traditional Architecture
- Main Floor Primary Bedroom
About This Home
As of December 2022FABULOUS FALL 2017 HOME-A-RAMA DREAM HOME BUILT BY HAVENCREST HOMES! ABSOLUTELY STUNNING CALIFORNIA STYLE HOME. HUGE SAVINGS - WOULD BE WELL OVER $1 MILLION TO DUPLICATE. EXQUISITE KITCHEN WITH HAVENCREST CUSTOM CABINETS AND BANQUETTE IN COZY KITCHEN WITH UNIQUE WORKING PANTRY. OVER $60,000 OF VIKING APPLIANCES - WOW!! UNIQUE "A" FRAME VAULTED FOYER WITH UPPER LOFT. SUPER HIGH TECH PACKAGE WITH WHOLE HOUSE VOICE CONTROL AND MOTORIZED LUTRON BLINDS IN BASEMENT AND KITCHEN. ENTERTAINING FINISHED LOWER LEVEL - 10' CEILINGS, GLASSED IN EXERCISE ROOM, MASSAGE ROOM AND STEAM SHOWER, BAR, WINE CELLAR, AND TV/MEDIA AREA. CUL-DE-SAC WALKOUT LOT WITH IDEAL DECK AND LOWER PATIO OVERLOOKING LAKE WITH FOUNTAIN.
Co-Listed By
Beth Tarter
CENTURY 21 Scheetz
Last Buyer's Agent
Jim Jordan
Realty World Indy

Home Details
Home Type
- Single Family
Est. Annual Taxes
- $26
Year Built
- Built in 2017
Lot Details
- 0.39 Acre Lot
- Waterfront
- Cul-De-Sac
HOA Fees
- $33 Monthly HOA Fees
Parking
- 3 Car Attached Garage
- Side or Rear Entrance to Parking
Home Design
- Traditional Architecture
- Wood Siding
- Concrete Perimeter Foundation
- Stone
Interior Spaces
- 2-Story Property
- Wet Bar
- Woodwork
- Tray Ceiling
- Vaulted Ceiling
- Gas Log Fireplace
- Great Room with Fireplace
- Finished Basement
- Sump Pump
- Fire and Smoke Detector
- Laundry on main level
Kitchen
- Eat-In Kitchen
- Double Oven
- Electric Oven
- Electric Cooktop
- Built-In Microwave
- Dishwasher
- Kitchen Island
- Disposal
Flooring
- Wood
- Carpet
- Ceramic Tile
Bedrooms and Bathrooms
- 5 Bedrooms
- Primary Bedroom on Main
- Walk-In Closet
Outdoor Features
- Covered patio or porch
Utilities
- Forced Air Heating System
- Heating System Uses Gas
- Gas Water Heater
Community Details
- Association fees include builder controls
- Lakes At Grassy Branch Subdivision
- Property managed by Langston Management
Listing and Financial Details
- Tax Lot 58
- Assessor Parcel Number 290632029017000015
Ownership History
Purchase Details
Home Financials for this Owner
Home Financials are based on the most recent Mortgage that was taken out on this home.Purchase Details
Home Financials for this Owner
Home Financials are based on the most recent Mortgage that was taken out on this home.Purchase Details
Home Financials for this Owner
Home Financials are based on the most recent Mortgage that was taken out on this home.Map
Similar Homes in the area
Home Values in the Area
Average Home Value in this Area
Purchase History
| Date | Type | Sale Price | Title Company |
|---|---|---|---|
| Warranty Deed | -- | Indiana Home Title | |
| Warranty Deed | $839,000 | Meridian Title | |
| Warranty Deed | -- | None Available |
Mortgage History
| Date | Status | Loan Amount | Loan Type |
|---|---|---|---|
| Open | $1,825,000 | New Conventional | |
| Closed | $715,000 | New Conventional | |
| Previous Owner | $21,580 | Stand Alone Second |
Property History
| Date | Event | Price | Change | Sq Ft Price |
|---|---|---|---|---|
| 12/15/2022 12/15/22 | Sold | $1,150,000 | -11.2% | $254 / Sq Ft |
| 12/06/2022 12/06/22 | Price Changed | $1,295,000 | -3.0% | $286 / Sq Ft |
| 12/06/2022 12/06/22 | Pending | -- | -- | -- |
| 10/29/2022 10/29/22 | Price Changed | $1,335,000 | -4.5% | $295 / Sq Ft |
| 10/18/2022 10/18/22 | Price Changed | $1,398,000 | -2.2% | $309 / Sq Ft |
| 09/30/2022 09/30/22 | Price Changed | $1,429,000 | -1.4% | $316 / Sq Ft |
| 09/14/2022 09/14/22 | Price Changed | $1,449,000 | -3.4% | $320 / Sq Ft |
| 09/03/2022 09/03/22 | For Sale | $1,499,987 | +78.8% | $331 / Sq Ft |
| 02/15/2018 02/15/18 | Sold | $839,000 | -1.2% | $185 / Sq Ft |
| 12/29/2017 12/29/17 | For Sale | $849,000 | 0.0% | $188 / Sq Ft |
| 12/28/2017 12/28/17 | Pending | -- | -- | -- |
| 10/10/2017 10/10/17 | Price Changed | $849,000 | -4.5% | $188 / Sq Ft |
| 09/18/2017 09/18/17 | Price Changed | $889,000 | +4.7% | $196 / Sq Ft |
| 07/03/2017 07/03/17 | Price Changed | $849,000 | +6.3% | $188 / Sq Ft |
| 04/10/2017 04/10/17 | For Sale | $799,000 | -- | $177 / Sq Ft |
Tax History
| Year | Tax Paid | Tax Assessment Tax Assessment Total Assessment is a certain percentage of the fair market value that is determined by local assessors to be the total taxable value of land and additions on the property. | Land | Improvement |
|---|---|---|---|---|
| 2024 | $12,799 | $1,144,800 | $107,900 | $1,036,900 |
| 2023 | $12,824 | $1,055,200 | $107,900 | $947,300 |
| 2022 | $12,116 | $975,500 | $107,900 | $867,600 |
| 2021 | $11,228 | $899,000 | $107,900 | $791,100 |
| 2020 | $11,253 | $858,900 | $107,900 | $751,000 |
| 2019 | $9,993 | $809,800 | $107,900 | $701,900 |
| 2018 | $10,092 | $817,000 | $107,900 | $709,100 |
| 2017 | $42 | $600 | $600 | $0 |
Source: MIBOR Broker Listing Cooperative®
MLS Number: 21477293
APN: 29-06-32-029-017.000-015
- 3917 Holly Brook Dr
- 3923 Holly Brook Dr
- 3866 Holly Brook Dr
- 6272 Willow Branch Way
- 18630 Goldwater Rd
- 4007 Bullfinch Way
- 3577 Idlewind Dr
- 4104 Bullfinch Way
- 3561 Shady Lake Dr
- 4264 Amesbury Place
- 4256 Zachary Ln
- 3849 Sun Valley Dr
- 4602 Amesbury Place
- 3581 Free Spirit Ct
- 4863 Sherlock Dr
- 19113 River Jordan Dr
- 19123 River Jordan Dr
- 18763 Abigail Cir
- 18488 Jaden Dr
- 18021 Sanibel Cir
