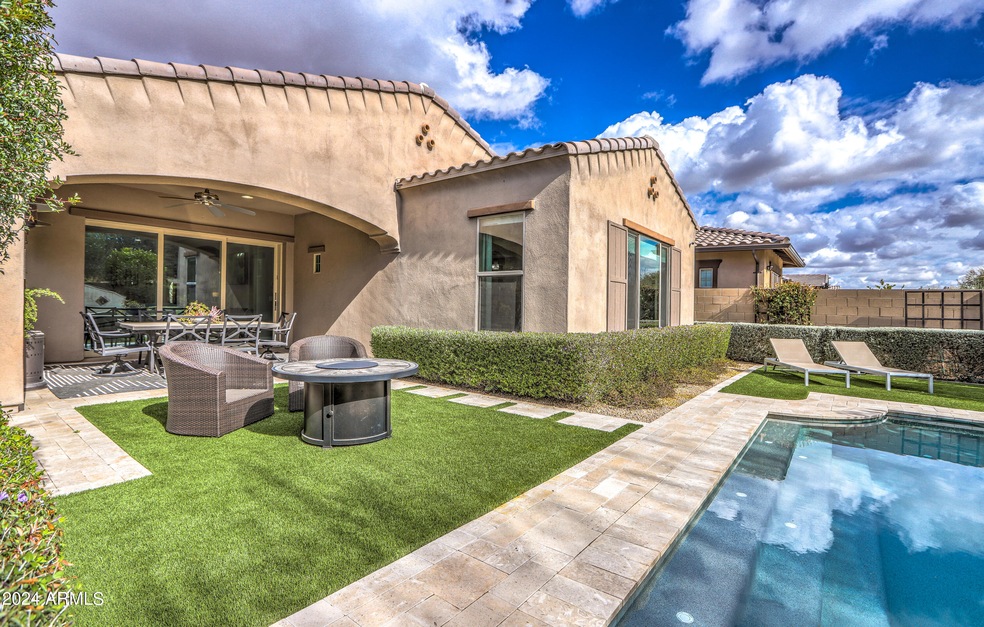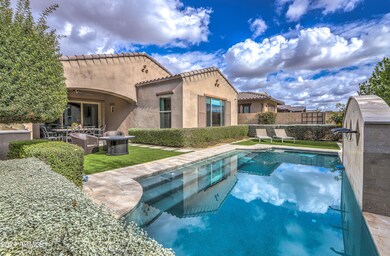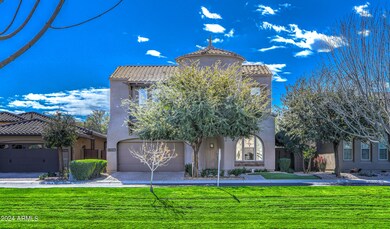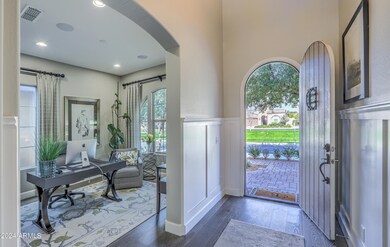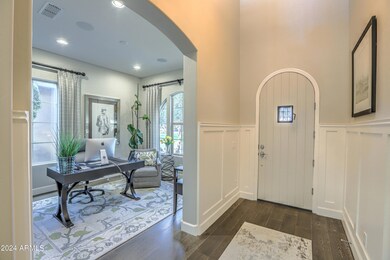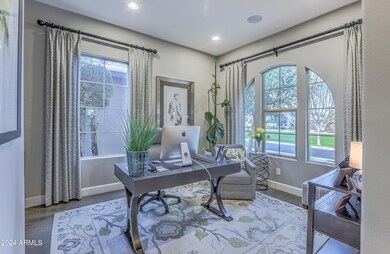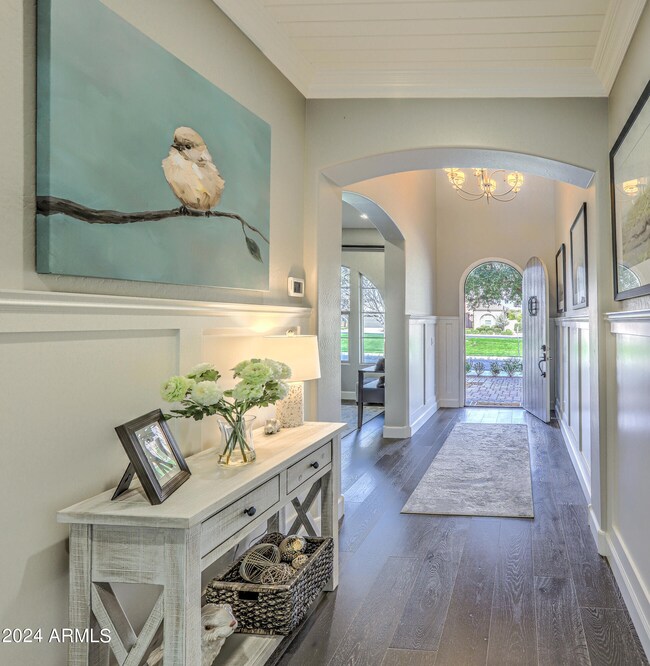
18467 E Arrowhead Trail Queen Creek, AZ 85142
Cortina NeighborhoodHighlights
- Play Pool
- Gated Community
- Contemporary Architecture
- Cortina Elementary School Rated A
- Home Energy Rating Service (HERS) Rated Property
- Wood Flooring
About This Home
As of August 2024STUNNING SPANISH RENAISSANCE FORMER ROSEWOOD HOMES MODEL REPLETE W CUSTOM UPGRADES GALORE ON A PREMIUM LOT IN GATED ROSEWOOD GROVE**Fabulous detailing includes: Custom Staircase, Disappearing Wall of Glass, Modern Fireplace & Gourmet Kitchen w/Large Island, Huge Walk In Pantry, Beautiful Countertops. Bosch & Thermador Appliances w/Pro Style Gas Range. AND MORE! 2nd BEDROOM overlooks park w/ RAPUNZEL BALCONY. Custom Elements include Dual Shower heads, Exposed Beams, Tongue & Groove Ceiling, Wainscoting, Crown Molding & Built-ins throughout! Water Softener. Electric Sun Shade in Primary Bedroom. Backyard Travertine Hardscape. PLUS!! Built in BBQ, Synthetic Turf & HEATED POOL w/water spouts! *Prime Lot FRONTS COMMON AREA PARK**4th BEDRM currently set up as an OFFICE* SELLER MAY CARRY!!**
Last Agent to Sell the Property
Arizona Best Real Estate License #BR107850000 Listed on: 02/06/2024

Home Details
Home Type
- Single Family
Est. Annual Taxes
- $3,398
Year Built
- Built in 2017
Lot Details
- 6,858 Sq Ft Lot
- Desert faces the front and back of the property
- Block Wall Fence
- Artificial Turf
- Front and Back Yard Sprinklers
- Sprinklers on Timer
- Private Yard
- Grass Covered Lot
HOA Fees
- $193 Monthly HOA Fees
Parking
- 2 Car Direct Access Garage
- Garage Door Opener
Home Design
- Contemporary Architecture
- Spanish Architecture
- Wood Frame Construction
- Cellulose Insulation
- Tile Roof
- Concrete Roof
- Low Volatile Organic Compounds (VOC) Products or Finishes
- Stucco
Interior Spaces
- 3,267 Sq Ft Home
- 2-Story Property
- Furnished
- Ceiling height of 9 feet or more
- Gas Fireplace
- Double Pane Windows
- Low Emissivity Windows
- Vinyl Clad Windows
- Security System Owned
Kitchen
- Eat-In Kitchen
- Breakfast Bar
- Built-In Microwave
- Kitchen Island
- Granite Countertops
Flooring
- Wood
- Carpet
- Tile
Bedrooms and Bathrooms
- 3 Bedrooms
- Primary Bedroom on Main
- Primary Bathroom is a Full Bathroom
- 3.5 Bathrooms
- Dual Vanity Sinks in Primary Bathroom
- Bathtub With Separate Shower Stall
Eco-Friendly Details
- Home Energy Rating Service (HERS) Rated Property
- Energy Monitoring System
- No or Low VOC Paint or Finish
Outdoor Features
- Play Pool
- Covered patio or porch
- Built-In Barbecue
Schools
- Cortina Elementary School
- Sossaman Middle School
- Higley High School
Utilities
- Refrigerated Cooling System
- Heating System Uses Natural Gas
- Water Filtration System
- High Speed Internet
- Cable TV Available
Listing and Financial Details
- Tax Lot 6
- Assessor Parcel Number 314-01-549
Community Details
Overview
- Association fees include ground maintenance, street maintenance
- City Prop. Mgmt Comp Association, Phone Number (602) 437-4777
- Built by Rosewood
- Rosewood Grove Subdivision, Residence Three Floorplan
Recreation
- Community Playground
Security
- Gated Community
Ownership History
Purchase Details
Home Financials for this Owner
Home Financials are based on the most recent Mortgage that was taken out on this home.Purchase Details
Home Financials for this Owner
Home Financials are based on the most recent Mortgage that was taken out on this home.Similar Homes in the area
Home Values in the Area
Average Home Value in this Area
Purchase History
| Date | Type | Sale Price | Title Company |
|---|---|---|---|
| Warranty Deed | $822,000 | Fidelity National Title Agency | |
| Special Warranty Deed | $655,425 | First American Title Ins Co |
Mortgage History
| Date | Status | Loan Amount | Loan Type |
|---|---|---|---|
| Open | $472,000 | New Conventional |
Property History
| Date | Event | Price | Change | Sq Ft Price |
|---|---|---|---|---|
| 08/09/2024 08/09/24 | Sold | $822,000 | -8.2% | $252 / Sq Ft |
| 04/12/2024 04/12/24 | Price Changed | $895,000 | -3.2% | $274 / Sq Ft |
| 03/10/2024 03/10/24 | Price Changed | $925,000 | -3.5% | $283 / Sq Ft |
| 02/27/2024 02/27/24 | Price Changed | $959,000 | -1.6% | $294 / Sq Ft |
| 02/06/2024 02/06/24 | For Sale | $975,000 | +48.8% | $298 / Sq Ft |
| 09/13/2019 09/13/19 | Sold | $655,425 | -2.2% | $201 / Sq Ft |
| 07/12/2019 07/12/19 | Pending | -- | -- | -- |
| 06/27/2019 06/27/19 | Price Changed | $670,000 | -0.8% | $205 / Sq Ft |
| 05/02/2019 05/02/19 | For Sale | $675,185 | -- | $207 / Sq Ft |
Tax History Compared to Growth
Tax History
| Year | Tax Paid | Tax Assessment Tax Assessment Total Assessment is a certain percentage of the fair market value that is determined by local assessors to be the total taxable value of land and additions on the property. | Land | Improvement |
|---|---|---|---|---|
| 2025 | $3,443 | $32,408 | -- | -- |
| 2024 | $3,398 | $30,865 | -- | -- |
| 2023 | $3,398 | $60,080 | $12,010 | $48,070 |
| 2022 | $3,447 | $47,630 | $9,520 | $38,110 |
| 2021 | $3,464 | $45,270 | $9,050 | $36,220 |
| 2020 | $3,400 | $42,100 | $8,420 | $33,680 |
| 2019 | $3,289 | $32,160 | $6,430 | $25,730 |
| 2018 | $3,216 | $6,105 | $6,105 | $0 |
| 2017 | $375 | $4,125 | $4,125 | $0 |
Agents Affiliated with this Home
-
Rick Elton

Seller's Agent in 2024
Rick Elton
Arizona Best Real Estate
(602) 818-7141
1 in this area
79 Total Sales
-
David Elton

Seller Co-Listing Agent in 2024
David Elton
Arizona Best Real Estate
(480) 226-3711
1 in this area
89 Total Sales
-
Carla Holzer

Buyer's Agent in 2024
Carla Holzer
Realty One Group
(602) 793-3959
1 in this area
34 Total Sales
-
Shannon Lewis
S
Seller's Agent in 2019
Shannon Lewis
Rosewood Sales Group, LLC
13 Total Sales
-
R
Buyer's Agent in 2019
Richard Elton
WILLIAM EDWARD REALTY
Map
Source: Arizona Regional Multiple Listing Service (ARMLS)
MLS Number: 6660303
APN: 314-01-549
- 19877 S 185th Way
- 18530 E Mockingbird Ct
- 4543 S Roy Rogers Way
- 18617 E Arrowhead Trail
- 4746 E Buckboard Ct
- 4667 E Reins Rd
- 4756 E Ironhorse Rd
- 20351 S 186th Place
- 20423 S 186th St
- 18611 E Raven Dr
- 18618 E Mockingbird Dr
- 18614 E Oriole Way
- 18585 E Ryan Rd
- 4618 E Carriage Ct
- 19903 S 187th Dr
- 4323 S Ranger Trail
- 4675 S Bandit Rd
- 4674 E Alfalfa Dr
- 4581 E Apricot Ln
- 18624 E Cattle Dr
