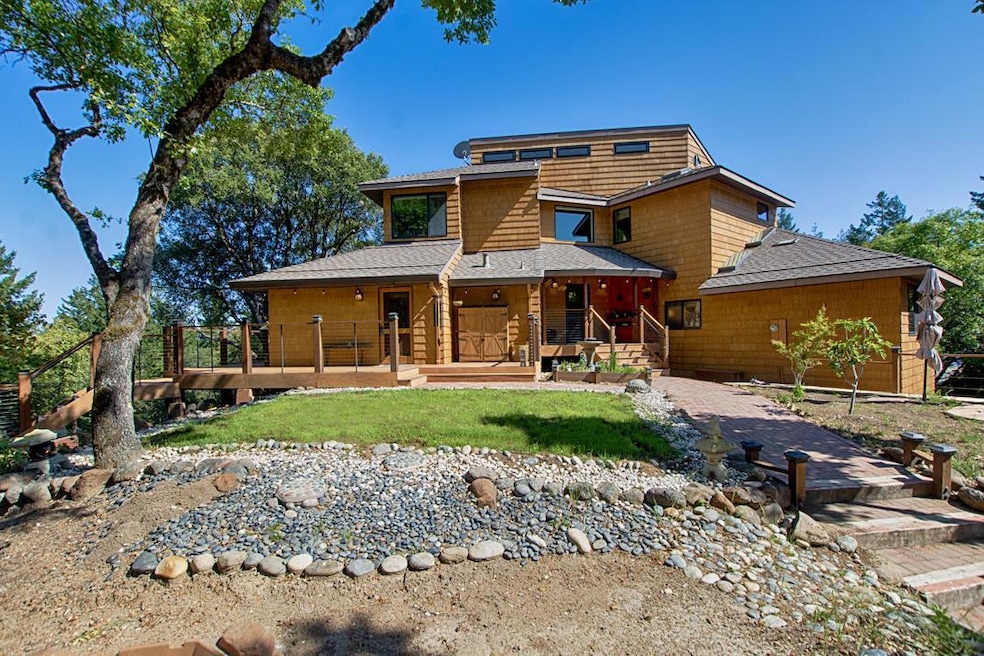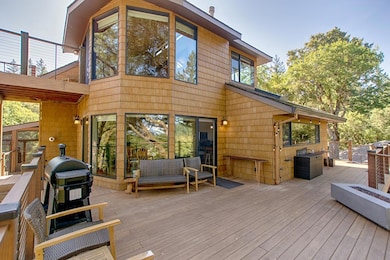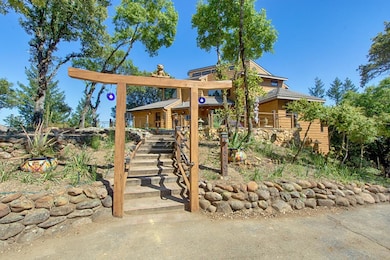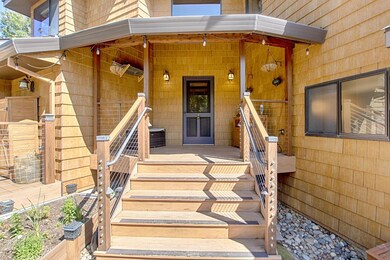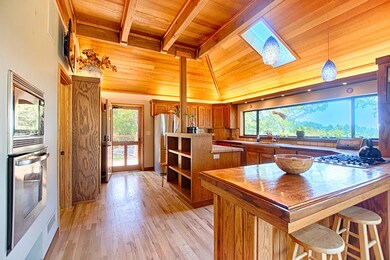
18467 Las Cumbres Rd Los Gatos, CA 95033
Estimated payment $12,553/month
Highlights
- Above Ground Spa
- Fireplace in Primary Bedroom
- Wood Flooring
- Lakeside Elementary School Rated A
- Deck
- Main Floor Bedroom
About This Home
TOTALLY TURN KEY Dream house close to downtown Los Gatos!, This beautiful Green Point rated home was originally built by the builder himself to live in. Lots of attention to detail and quality workmanship displayed throughout home. Home was remodeled by the bay area's #1 design and build construction company at the time. Located in the desirable Las Cumbres community, it is a quick drive to either Los Gatos or Apple campus. A multitude of extra features, this custom remodeled home boasts a gorgeous tiled entryway, abundant wood work throughout home and wood beamed ceilings. The exterior of home is covered by fire resistant shingles, composite decks surround back of home, spa on lower deck. So many amenities & upgrades! A few: Ultra-fast gigabit symmetric fiber to home/ Madrone, Newer septic tank 2019, gas stove top, built in oven & microwave, laundry room, Bosch dishwasher, tailored apron sink/basin, built in media cabinet with house smart wired, insta hot water in kitchen & main bath,4 fireplaces Las Cumbres club house for social gatherings & year round events, swimming pool, sports courts, bocce,community garden, playground, over 1200 acres shared conservation land to explore. Mutual water company, volunteer fire department, high speed internet, top rated Los Gatos High School.
Home Details
Home Type
- Single Family
Est. Annual Taxes
- $14,549
Year Built
- Built in 1980
Lot Details
- 0.86 Acre Lot
- Grass Covered Lot
- Zoning described as R-1-1AC
HOA Fees
- $300 Monthly HOA Fees
Parking
- 2 Car Detached Garage
Home Design
- Composition Roof
- Concrete Perimeter Foundation
Interior Spaces
- 2,574 Sq Ft Home
- Gas Fireplace
- Family Room with Fireplace
- Dining Area
- Sunken Dining Area
- Den
- Loft
- Crawl Space
Kitchen
- Breakfast Bar
- <<builtInOvenToken>>
- Gas Cooktop
- Dishwasher
- Kitchen Island
- Tile Countertops
Flooring
- Wood
- Tile
Bedrooms and Bathrooms
- 3 Bedrooms
- Main Floor Bedroom
- Fireplace in Primary Bedroom
- Walk-In Closet
- Bathroom on Main Level
- <<tubWithShowerToken>>
- Bathtub Includes Tile Surround
Laundry
- Laundry Room
- Washer and Dryer
Pool
- Above Ground Spa
- Spa Cover
Outdoor Features
- Balcony
- Deck
Utilities
- Forced Air Heating and Cooling System
- Heating System Uses Propane
- Propane
- Septic Tank
Community Details
- Association fees include pool spa or tennis, recreation facility
- Las Cumbres Conservation Corp Association
- Built by Las Cumbres Conservation Corp
Listing and Financial Details
- Assessor Parcel Number 088-261-01-000
Map
Home Values in the Area
Average Home Value in this Area
Tax History
| Year | Tax Paid | Tax Assessment Tax Assessment Total Assessment is a certain percentage of the fair market value that is determined by local assessors to be the total taxable value of land and additions on the property. | Land | Improvement |
|---|---|---|---|---|
| 2023 | $14,549 | $1,261,414 | $706,392 | $555,022 |
| 2022 | $14,662 | $1,236,680 | $692,541 | $544,139 |
| 2021 | $14,303 | $1,212,432 | $678,962 | $533,470 |
| 2020 | $14,177 | $1,200,000 | $672,000 | $528,000 |
| 2019 | $7,662 | $612,488 | $262,537 | $349,951 |
| 2018 | $7,546 | $600,480 | $257,390 | $343,090 |
| 2017 | $7,509 | $588,712 | $252,346 | $336,366 |
| 2016 | $7,051 | $577,168 | $247,398 | $329,770 |
| 2015 | $6,909 | $568,498 | $243,682 | $324,816 |
| 2014 | $6,787 | $557,362 | $238,908 | $318,454 |
Property History
| Date | Event | Price | Change | Sq Ft Price |
|---|---|---|---|---|
| 05/20/2025 05/20/25 | Price Changed | $1,999,000 | -4.6% | $777 / Sq Ft |
| 05/08/2025 05/08/25 | For Sale | $2,095,000 | -- | $814 / Sq Ft |
Purchase History
| Date | Type | Sale Price | Title Company |
|---|---|---|---|
| Grant Deed | $1,200,000 | Lawyers Title Company | |
| Interfamily Deed Transfer | -- | None Available |
Mortgage History
| Date | Status | Loan Amount | Loan Type |
|---|---|---|---|
| Open | $250,000 | Credit Line Revolving | |
| Open | $960,000 | New Conventional | |
| Previous Owner | $250,000 | Future Advance Clause Open End Mortgage |
Similar Homes in Los Gatos, CA
Source: MLSListings
MLS Number: ML82006141
APN: 088-261-01-000
- 18584 Favre Ridge Rd
- 20243 Beatty Ridge Rd
- 950 Oak Ridge Rd
- 1495 Dons Rd
- 1301 Bear Creek Canyon Rd
- 1622 Sunset Ridge Rd
- 1619 Sunset Ridge Rd
- 1315 Sunset Ridge Rd
- 1 Skyview Rd
- 17711 Mcgill Rd
- 17035 Bohlman Rd
- 0 Sanborn Rd Unit 224073593
- 975 Logan Creek Rd
- 855 Logan Creek Rd
- 450 Hawk Ridge Rd
- 19474 Aeronaut Way
- 16503 Sanborn Rd
- 19900 Kings Creek Rd
- 530 Logan Creek Rd
- 21006 Bear Creek Rd
- 20812 4th St Unit FL0-ID1064
- 14521 Big Basin Way
- 390 Redwood Dr
- 214 Teilh Dr
- 121 Massol Ave
- 81 Prospect Ave Unit FL0-ID1736
- 347 Massol Ave
- 529 San Benito Ave Unit A
- 17958 Redwood Dr
- 654 N Santa Cruz Ave Unit F
- 137 Riviera Dr
- 20200 Glen Brae Dr
- 20830 Panorama Dr
- 107 Oak Rim Ct
- 110 Oak Rim Ct
- 4940 Poplar Terrace
- 5272 Yorkton Way
- 227 Double Bogey Dr Unit Guest House
- 12689 Cambridge Dr
- 137 Hollycrest Dr
