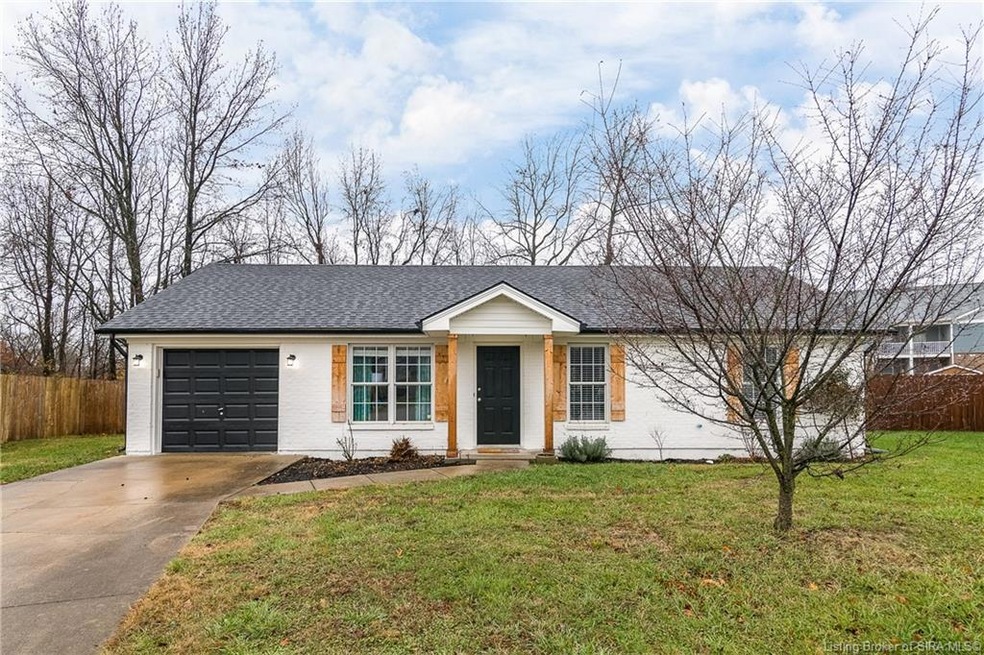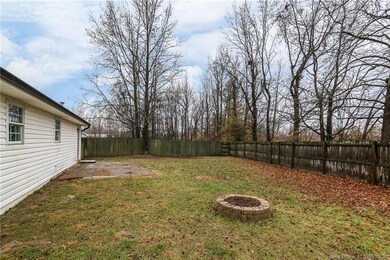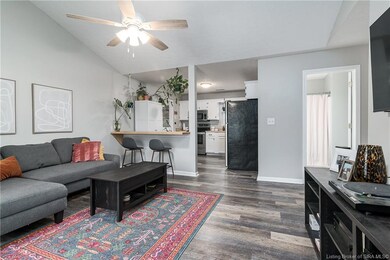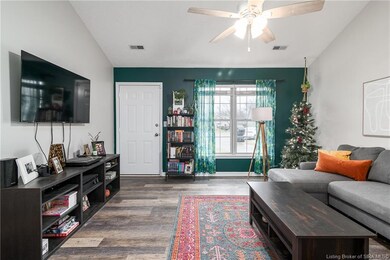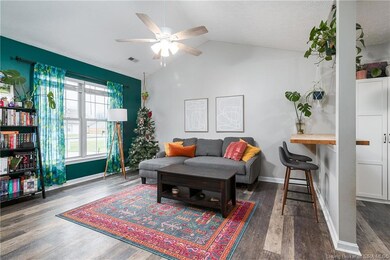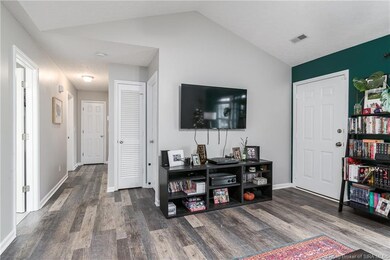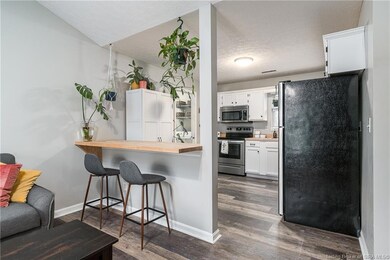
1847 Aspen Ct New Albany, IN 47150
Highlights
- Open Floorplan
- First Floor Utility Room
- Thermal Windows
- Cathedral Ceiling
- Fenced Yard
- Cul-De-Sac
About This Home
As of June 2025House in Aspen (Ct) sound good? Come check out this FULLY REMODELED 3 Bedroom/2 Bath Beauty sitting on a cul-de-sac lot in a prime location just minutes to everything! The exterior features a gorgeous painted brick with black gutters, black shingles (2 years old), stained wood shutters and a fully fenced-in backyard with a patio and firepit ready to sit around for hours of great conversation. Welcome indoors to a bright, airy and open floor plan with a vaulted ceiling. The kitchen and living room are separated by a butcher block bar with room for several barstools. All kitchen appliances and laundry appliances remain with the home. The pantry in the kitchen is freestanding and will go with the seller. Previously there has been dining for four in that space. Both bathrooms have been fully remodeled with attractive vanities and finishes. The luxury vinyl plank throughout main living areas and carpet in the bedrooms are approximately 2 years old. Schedule a tour today!
Last Buyer's Agent
Schuler Bauer Real Estate Services ERA Powered (N License #RB17001676

Home Details
Home Type
- Single Family
Est. Annual Taxes
- $1,014
Year Built
- Built in 1997
Lot Details
- 8,189 Sq Ft Lot
- Lot Dimensions are 63x111
- Cul-De-Sac
- Fenced Yard
- Landscaped
Parking
- 1 Car Attached Garage
- Front Facing Garage
- Garage Door Opener
Home Design
- Slab Foundation
- Frame Construction
Interior Spaces
- 1,056 Sq Ft Home
- 1-Story Property
- Open Floorplan
- Cathedral Ceiling
- Ceiling Fan
- Thermal Windows
- Blinds
- First Floor Utility Room
- Utility Room
Kitchen
- Eat-In Kitchen
- Oven or Range
- Microwave
- Disposal
Bedrooms and Bathrooms
- 3 Bedrooms
- 2 Full Bathrooms
- Ceramic Tile in Bathrooms
Laundry
- Dryer
- Washer
Outdoor Features
- Patio
Utilities
- Forced Air Heating and Cooling System
- Natural Gas Water Heater
Listing and Financial Details
- Assessor Parcel Number 0084434007
Ownership History
Purchase Details
Home Financials for this Owner
Home Financials are based on the most recent Mortgage that was taken out on this home.Purchase Details
Home Financials for this Owner
Home Financials are based on the most recent Mortgage that was taken out on this home.Purchase Details
Home Financials for this Owner
Home Financials are based on the most recent Mortgage that was taken out on this home.Purchase Details
Similar Homes in New Albany, IN
Home Values in the Area
Average Home Value in this Area
Purchase History
| Date | Type | Sale Price | Title Company |
|---|---|---|---|
| Warranty Deed | -- | None Listed On Document | |
| Warranty Deed | $195,000 | -- | |
| Warranty Deed | -- | None Available | |
| Sheriffs Deed | $103,001 | None Available |
Mortgage History
| Date | Status | Loan Amount | Loan Type |
|---|---|---|---|
| Open | $219,450 | New Conventional | |
| Closed | $11,550 | New Conventional | |
| Previous Owner | $191,468 | New Conventional | |
| Previous Owner | $191,468 | FHA | |
| Previous Owner | $169,900 | VA |
Property History
| Date | Event | Price | Change | Sq Ft Price |
|---|---|---|---|---|
| 06/02/2025 06/02/25 | Sold | $231,000 | -4.5% | $219 / Sq Ft |
| 04/28/2025 04/28/25 | Pending | -- | -- | -- |
| 04/14/2025 04/14/25 | Price Changed | $242,000 | -2.0% | $229 / Sq Ft |
| 03/24/2025 03/24/25 | Price Changed | $246,900 | -0.4% | $234 / Sq Ft |
| 02/28/2025 02/28/25 | Price Changed | $247,900 | -2.7% | $235 / Sq Ft |
| 02/11/2025 02/11/25 | For Sale | $254,900 | +30.7% | $241 / Sq Ft |
| 01/12/2023 01/12/23 | Sold | $195,000 | 0.0% | $185 / Sq Ft |
| 12/11/2022 12/11/22 | Pending | -- | -- | -- |
| 12/09/2022 12/09/22 | For Sale | $195,000 | +14.8% | $185 / Sq Ft |
| 02/04/2021 02/04/21 | Sold | $169,900 | 0.0% | $161 / Sq Ft |
| 12/23/2020 12/23/20 | Pending | -- | -- | -- |
| 12/22/2020 12/22/20 | For Sale | $169,900 | -- | $161 / Sq Ft |
Tax History Compared to Growth
Tax History
| Year | Tax Paid | Tax Assessment Tax Assessment Total Assessment is a certain percentage of the fair market value that is determined by local assessors to be the total taxable value of land and additions on the property. | Land | Improvement |
|---|---|---|---|---|
| 2024 | $1,534 | $159,700 | $13,000 | $146,700 |
| 2023 | $1,534 | $145,500 | $13,000 | $132,500 |
| 2022 | $1,106 | $150,500 | $13,000 | $137,500 |
| 2021 | $1,013 | $140,900 | $14,100 | $126,800 |
| 2020 | $2,848 | $132,100 | $13,000 | $119,100 |
| 2019 | $811 | $118,100 | $13,000 | $105,100 |
| 2018 | $616 | $106,500 | $13,000 | $93,500 |
| 2017 | $659 | $108,400 | $13,000 | $95,400 |
| 2016 | $631 | $109,700 | $13,000 | $96,700 |
| 2014 | $457 | $95,600 | $13,000 | $82,600 |
| 2013 | -- | $93,800 | $13,000 | $80,800 |
Agents Affiliated with this Home
-
Tyler Hines

Seller's Agent in 2025
Tyler Hines
Schuler Bauer Real Estate Services ERA Powered (N
(502) 741-7526
28 in this area
122 Total Sales
-
Alyssa Rodger

Buyer's Agent in 2025
Alyssa Rodger
(502) 457-3934
14 in this area
106 Total Sales
-
Becca Potter

Seller's Agent in 2023
Becca Potter
RE/MAX
(502) 681-3728
47 in this area
199 Total Sales
-
Angela Bauer

Seller Co-Listing Agent in 2023
Angela Bauer
RE/MAX
(502) 773-2304
50 in this area
207 Total Sales
Map
Source: Southern Indiana REALTORS® Association
MLS Number: 2022013710
APN: 22-05-04-300-178.000-008
- 6369 Indiana 111
- 2550 Broadway St
- 2546 Broadway St
- 1945 Indiana Ave
- 33 Oxford Dr
- 1930 Silver St
- 605 E Daisy Ln
- 494 Tyler Dr
- 2210 Shrader Ave
- 2208 Shrader Ave
- 3118 Beacon Dr
- 2211 Charlestown Rd
- 2109 Loop Island Way
- 2105 Loop Island Way
- 1418 Vance Ave
- 1464 South St
- 1249 Beechwood Ave
- 1672 Garretson Ln
- 812 Castlewood Dr
- 2503 Pamela Dr
