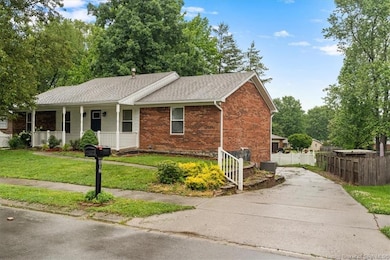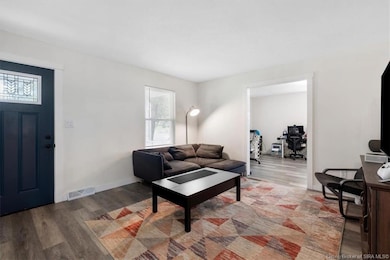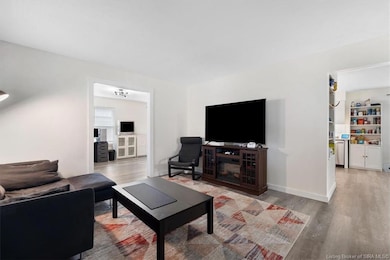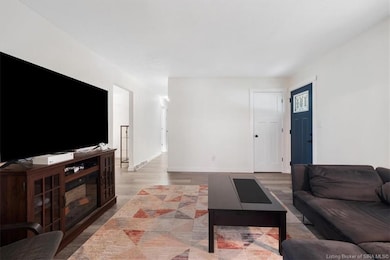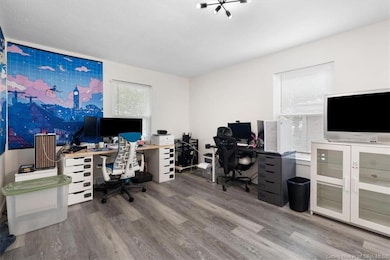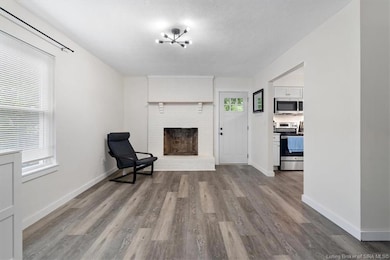
812 Castlewood Dr New Albany, IN 47150
Estimated payment $1,826/month
Highlights
- Very Popular Property
- Deck
- Covered patio or porch
- Open Floorplan
- 2 Fireplaces
- Formal Dining Room
About This Home
Tucked into an established neighborhood, 812 Castlewood Drive blends timeless charm with stylish modern updates for comfortable living. Inside, you’ll find beautiful LVP flooring & soft white walls accented by crisp trim, creating a clean & inviting aesthetic. The front living room offers a welcoming entry point, while the formal dining room is elevated by a bold black Sputnik chandelier & light through twin windows. A second, more relaxed family room sits just off the kitchen & offers versatility as a cozy den, home office, or casual dining space. Featuring a striking white brick fireplace, this room connects to the galley-style kitchen, outfitted with white shaker cabinets, stone countertops, beveled subway tile backsplash, a stainless steel undermount sink, gold hardware, & an additional eat-in nook. Upstairs, you’ll find three bedrooms, including a spacious primary with a beautiful coffered & wood plank ceiling. The full bathroom boasts a tub/shower combo with sleek white & grey tile running floor-to-ceiling for a polished look. Downstairs, the finished lower level includes a warm living space with a brick fireplace facade, a separate hobby room, & a laundry area (with original chute!) with space for storage. Out back, relax on the large wood deck that overlooks a spacious, flat backyard. The home also offers ample parking with a double garage & wide parking pad. Don’t miss your chance to make this beautifully updated home your own—move-in ready & full of charm!
Home Details
Home Type
- Single Family
Est. Annual Taxes
- $2,038
Year Built
- Built in 1976
Lot Details
- 9,235 Sq Ft Lot
- Fenced Yard
Parking
- 2 Car Attached Garage
- Basement Garage
- Rear-Facing Garage
- Driveway
Home Design
- Poured Concrete
Interior Spaces
- 2,228 Sq Ft Home
- 1-Story Property
- Open Floorplan
- 2 Fireplaces
- Family Room
- Formal Dining Room
Kitchen
- Eat-In Kitchen
- Oven or Range
- Microwave
- Dishwasher
Bedrooms and Bathrooms
- 3 Bedrooms
Laundry
- Dryer
- Washer
Finished Basement
- Walk-Out Basement
- Basement Fills Entire Space Under The House
Outdoor Features
- Deck
- Covered patio or porch
Utilities
- Forced Air Heating and Cooling System
- Two Heating Systems
- Natural Gas Water Heater
Listing and Financial Details
- Assessor Parcel Number 0085310003
Map
Home Values in the Area
Average Home Value in this Area
Tax History
| Year | Tax Paid | Tax Assessment Tax Assessment Total Assessment is a certain percentage of the fair market value that is determined by local assessors to be the total taxable value of land and additions on the property. | Land | Improvement |
|---|---|---|---|---|
| 2024 | $2,200 | $234,900 | $22,400 | $212,500 |
| 2023 | $2,200 | $207,200 | $22,400 | $184,800 |
| 2022 | $2,041 | $191,200 | $22,400 | $168,800 |
| 2021 | $1,933 | $180,000 | $22,400 | $157,600 |
| 2020 | $1,937 | $180,000 | $22,400 | $157,600 |
| 2019 | $1,881 | $174,800 | $22,400 | $152,400 |
| 2018 | $1,584 | $147,100 | $22,400 | $124,700 |
| 2017 | $1,604 | $146,600 | $22,400 | $124,200 |
| 2016 | $1,382 | $138,200 | $22,400 | $115,800 |
| 2014 | $1,268 | $126,800 | $22,400 | $104,400 |
| 2013 | -- | $123,400 | $22,400 | $101,000 |
Property History
| Date | Event | Price | Change | Sq Ft Price |
|---|---|---|---|---|
| 07/17/2025 07/17/25 | For Sale | $299,000 | -0.3% | $134 / Sq Ft |
| 07/08/2025 07/08/25 | For Sale | $299,900 | +3.4% | $135 / Sq Ft |
| 01/05/2024 01/05/24 | Sold | $290,000 | -3.3% | $128 / Sq Ft |
| 12/10/2023 12/10/23 | Pending | -- | -- | -- |
| 11/30/2023 11/30/23 | For Sale | $299,900 | -- | $133 / Sq Ft |
Purchase History
| Date | Type | Sale Price | Title Company |
|---|---|---|---|
| Warranty Deed | $260,000 | None Listed On Document | |
| Warranty Deed | $115,000 | None Listed On Document |
Mortgage History
| Date | Status | Loan Amount | Loan Type |
|---|---|---|---|
| Previous Owner | $75,000 | New Conventional | |
| Previous Owner | $75,000 | New Conventional | |
| Previous Owner | $42,937 | New Conventional | |
| Previous Owner | $57,000 | Credit Line Revolving |
Similar Homes in New Albany, IN
Source: Southern Indiana REALTORS® Association
MLS Number: 202509088
APN: 22-05-06-200-915.000-008
- 930 Castlewood Dr
- 3118 Beacon Dr
- 33 Oxford Dr
- 710 Victoria Ct
- 2779 Mount Tabor Rd
- 1718 Lilly Ln
- 2705 Charlestown Rd
- 3903 Rainbow Dr
- 3907 Kyra Cir
- 1672 Garretson Ln
- 2550 Broadway St
- 6369 Indiana 111
- 2546 Broadway St
- 4020 Lucy Dr
- 3513 Alexis Dr
- 3610 Mason Trail
- 1945 Indiana Ave
- 3613 Linnert Way
- 1930 Silver St
- 494 Tyler Dr
- 940 University Woods Dr
- 1 Plaza Dr
- 3206 Plaza Dr
- 815 Mount Tabor Rd Unit 6
- 712 Mount Tabor Rd Unit 1
- 2739 Edgewood Ln
- 718 Academy Dr
- 1429 Slate Run Rd
- 2025 Indiana Ave
- 2313 Grant Line Rd
- 2618 Linda Dr
- 508 Kent Dr
- 3846 Booker Ave Unit 3844 Booker
- 100 Mills Ln
- 2402 Stover Dr
- 2615-2715 Green Valley Rd
- 4305 Reas Ln
- 600 Country Club Dr
- 2406 Green Valley
- 1810 Graybrook Ln

