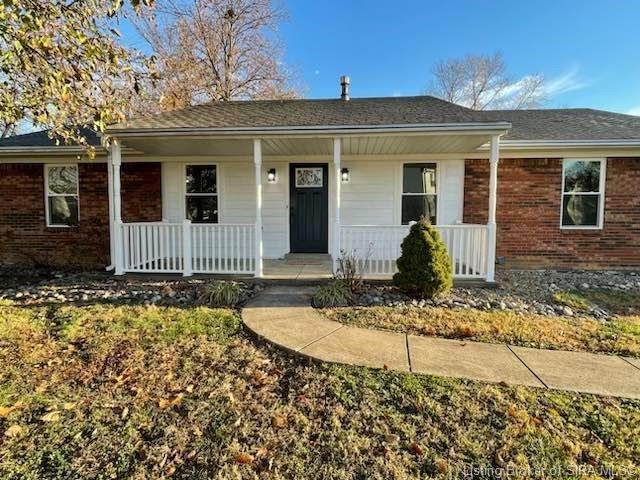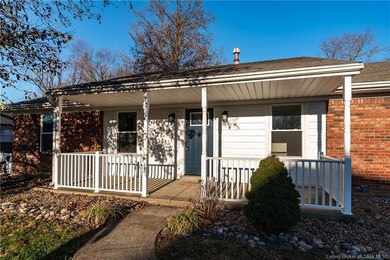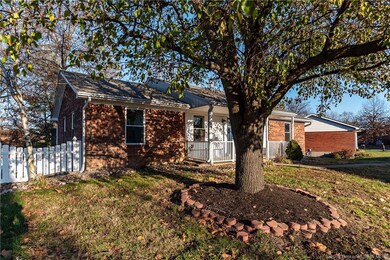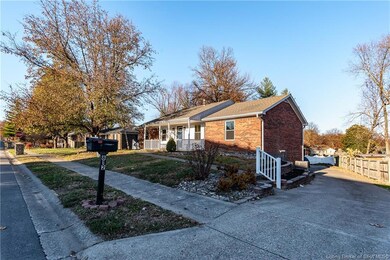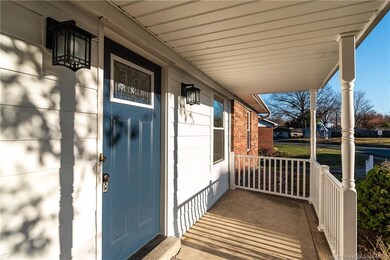
812 Castlewood Dr New Albany, IN 47150
Highlights
- Open Floorplan
- 2 Fireplaces
- Formal Dining Room
- Deck
- Covered patio or porch
- Fenced Yard
About This Home
As of January 2024Welcome home to 812 Castlewood Drive in New Albany! This house truly is the one you have been
waiting for. It features 4 bedrooms, 3 bathrooms, 3 LIVING SPACES, 2 fireplaces and so much more!
The moment you walk in the front door you will notice all of the updates and upgrades the seller
has done. All of the work updating has been done for you! 812 Castlewood has a brand new roof,
brand new windows, brand new hot water heater, all new gorgeous tilework in the bathrooms, QUARTZ
COUNTERTOPS in the kitchen, modern lighting and the list could continue. They say kitchens and
bathrooms are where money should be spent on updates and that is evident in this home. With over
2260 of finished square feet there is so much to love! It also has a laundry shoot - how fun!
Other features you will love are the large laundry room, huge garage, large backyard with a brand
new deck and of course the LOCATION! This neighborhood features sidewalks and it is within
walking distance of restaurants, shopping, and parks! If you are looking for a house that
actually has it all this one is the one for you! Schedule a showing today!
Last Agent to Sell the Property
RE/MAX FIRST License #RB18000271 Listed on: 11/30/2023

Home Details
Home Type
- Single Family
Est. Annual Taxes
- $2,038
Year Built
- Built in 1976
Lot Details
- 9,148 Sq Ft Lot
- Lot Dimensions are 70 x 132
- Fenced Yard
Parking
- 2 Car Attached Garage
- Basement Garage
- Rear-Facing Garage
- Driveway
Home Design
- Poured Concrete
Interior Spaces
- 2,262 Sq Ft Home
- 1-Story Property
- Open Floorplan
- 2 Fireplaces
- Family Room
- Formal Dining Room
Kitchen
- Eat-In Kitchen
- Oven or Range
- Microwave
- Dishwasher
Bedrooms and Bathrooms
- 4 Bedrooms
Laundry
- Dryer
- Washer
Finished Basement
- Walk-Out Basement
- Basement Fills Entire Space Under The House
Outdoor Features
- Deck
- Covered patio or porch
Utilities
- Forced Air Heating and Cooling System
- Two Heating Systems
- Natural Gas Water Heater
Listing and Financial Details
- Assessor Parcel Number 220506200915000008
Ownership History
Purchase Details
Home Financials for this Owner
Home Financials are based on the most recent Mortgage that was taken out on this home.Purchase Details
Home Financials for this Owner
Home Financials are based on the most recent Mortgage that was taken out on this home.Similar Homes in New Albany, IN
Home Values in the Area
Average Home Value in this Area
Purchase History
| Date | Type | Sale Price | Title Company |
|---|---|---|---|
| Warranty Deed | $260,000 | None Listed On Document | |
| Warranty Deed | $115,000 | None Listed On Document |
Mortgage History
| Date | Status | Loan Amount | Loan Type |
|---|---|---|---|
| Previous Owner | $75,000 | New Conventional | |
| Previous Owner | $75,000 | New Conventional | |
| Previous Owner | $42,937 | New Conventional | |
| Previous Owner | $57,000 | Credit Line Revolving |
Property History
| Date | Event | Price | Change | Sq Ft Price |
|---|---|---|---|---|
| 07/17/2025 07/17/25 | For Sale | $299,000 | -0.3% | $134 / Sq Ft |
| 07/08/2025 07/08/25 | For Sale | $299,900 | +3.4% | $135 / Sq Ft |
| 01/05/2024 01/05/24 | Sold | $290,000 | -3.3% | $128 / Sq Ft |
| 12/10/2023 12/10/23 | Pending | -- | -- | -- |
| 11/30/2023 11/30/23 | For Sale | $299,900 | -- | $133 / Sq Ft |
Tax History Compared to Growth
Tax History
| Year | Tax Paid | Tax Assessment Tax Assessment Total Assessment is a certain percentage of the fair market value that is determined by local assessors to be the total taxable value of land and additions on the property. | Land | Improvement |
|---|---|---|---|---|
| 2024 | $2,200 | $234,900 | $22,400 | $212,500 |
| 2023 | $2,200 | $207,200 | $22,400 | $184,800 |
| 2022 | $2,041 | $191,200 | $22,400 | $168,800 |
| 2021 | $1,933 | $180,000 | $22,400 | $157,600 |
| 2020 | $1,937 | $180,000 | $22,400 | $157,600 |
| 2019 | $1,881 | $174,800 | $22,400 | $152,400 |
| 2018 | $1,584 | $147,100 | $22,400 | $124,700 |
| 2017 | $1,604 | $146,600 | $22,400 | $124,200 |
| 2016 | $1,382 | $138,200 | $22,400 | $115,800 |
| 2014 | $1,268 | $126,800 | $22,400 | $104,400 |
| 2013 | -- | $123,400 | $22,400 | $101,000 |
Agents Affiliated with this Home
-
Slava Furs

Seller's Agent in 2025
Slava Furs
85W Real Estate
(502) 294-3811
8 in this area
181 Total Sales
-
Mallory Annis

Seller's Agent in 2024
Mallory Annis
RE/MAX
(423) 504-6646
63 in this area
189 Total Sales
Map
Source: Southern Indiana REALTORS® Association
MLS Number: 2023012077
APN: 22-05-06-200-915.000-008
- 3118 Beacon Dr
- 33 Oxford Dr
- 710 Victoria Ct
- 2779 Mount Tabor Rd
- 1718 Lilly Ln
- 2705 Charlestown Rd
- 3903 Rainbow Dr
- 3907 Kyra Cir
- 1672 Garretson Ln
- 2550 Broadway St
- 6369 Indiana 111
- 2546 Broadway St
- 4020 Lucy Dr
- 214 Janie Ln
- 3513 Alexis Dr
- 3610 Mason Trail
- 1945 Indiana Ave
- 3613 Linnert Way
- 494 Tyler Dr
- 2210 Shrader Ave
