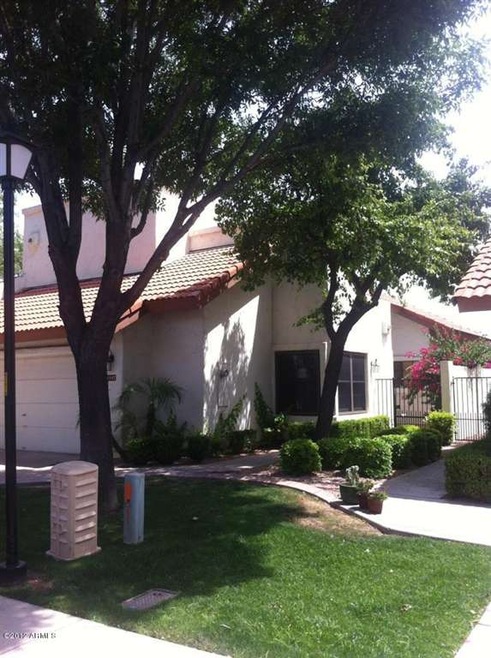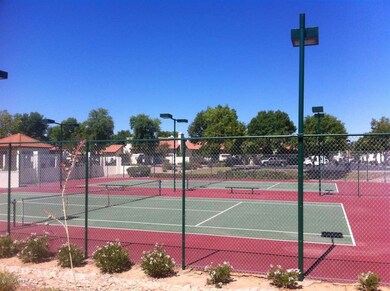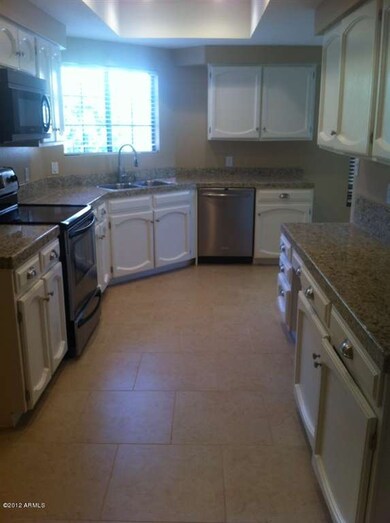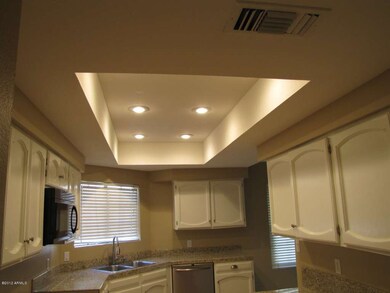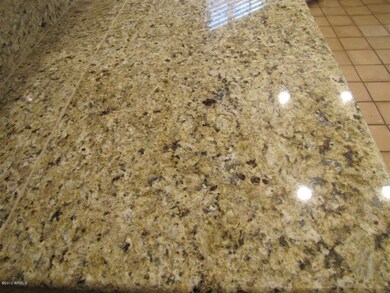1847 E Rhea Rd Tempe, AZ 85284
West Chandler NeighborhoodHighlights
- Vaulted Ceiling
- Main Floor Primary Bedroom
- Great Room
- Kyrene del Cielo Elementary School Rated A
- Spanish Architecture
- Granite Countertops
About This Home
As of August 2012Wonderful South Tempe neighborhood with community pool/spa/tennis courts. Well maintained and full-size trees and grassy common areas. Fully remodeled with new carpet, new paint throughout, new granite counters in kitchen and new tile throughout. Updated Master Bath. Master bedroom downstairs with two large bedrooms upstairs. Vaulted living room ceiling with fireplace. Lovely gated courtyard entrance with French doors leading to a private and inviting backyard patio from master. Located on a quiet culdasac with easy access to 101, 10, and 60. This is NOT a Short Sale or Bank Sale.
Last Buyer's Agent
Charles Kaye
Cambridge Properties License #BR523844000
Townhouse Details
Home Type
- Townhome
Est. Annual Taxes
- $2,475
Year Built
- Built in 1983
Lot Details
- Cul-De-Sac
- Desert faces the back of the property
- Block Wall Fence
- Desert Landscape
- Private Yard
HOA Fees
- $147 Monthly HOA Fees
Home Design
- Spanish Architecture
- Wood Frame Construction
- Tile Roof
- Foam Roof
- Stucco
Interior Spaces
- 1,926 Sq Ft Home
- Vaulted Ceiling
- Skylights
- Great Room
- Living Room with Fireplace
- Formal Dining Room
Kitchen
- Eat-In Kitchen
- Electric Oven or Range
- Electric Cooktop
- Built-In Microwave
- Dishwasher
- Granite Countertops
- Disposal
Flooring
- Carpet
- Tile
Bedrooms and Bathrooms
- 3 Bedrooms
- Primary Bedroom on Main
- Split Bedroom Floorplan
- Walk-In Closet
- Remodeled Bathroom
- Primary Bathroom is a Full Bathroom
- Dual Vanity Sinks in Primary Bathroom
Laundry
- Laundry in unit
- Washer and Dryer Hookup
Parking
- 2 Car Garage
- Garage Door Opener
Schools
- Kyrene Del Cielo Elementary School
- Kyrene Aprende Middle School
- Corona Del Sol High School
Utilities
- Refrigerated Cooling System
- Heating Available
- High Speed Internet
- Cable TV Available
Additional Features
- North or South Exposure
- Patio
Community Details
Overview
- $1,838 per year Dock Fee
- Association fees include common area maintenance, front yard maint
- Alta Mirada HOA, Phone Number (480) 345-0046
- Located in the Alta Mirada master-planned community
- Built by UDC
Amenities
- Common Area
Recreation
- Tennis Courts
- Community Pool
- Community Spa
Ownership History
Purchase Details
Home Financials for this Owner
Home Financials are based on the most recent Mortgage that was taken out on this home.Purchase Details
Home Financials for this Owner
Home Financials are based on the most recent Mortgage that was taken out on this home.Purchase Details
Home Financials for this Owner
Home Financials are based on the most recent Mortgage that was taken out on this home.Purchase Details
Home Financials for this Owner
Home Financials are based on the most recent Mortgage that was taken out on this home.Purchase Details
Home Financials for this Owner
Home Financials are based on the most recent Mortgage that was taken out on this home.Purchase Details
Home Financials for this Owner
Home Financials are based on the most recent Mortgage that was taken out on this home.Map
Home Values in the Area
Average Home Value in this Area
Purchase History
| Date | Type | Sale Price | Title Company |
|---|---|---|---|
| Interfamily Deed Transfer | -- | None Available | |
| Cash Sale Deed | $202,000 | First American Title Ins Co | |
| Trustee Deed | $153,300 | Great American Title Agency | |
| Warranty Deed | $320,000 | Transnation Title Ins Co | |
| Warranty Deed | $182,500 | Security Title Agency | |
| Warranty Deed | $16,600 | Capital Title Agency Inc |
Mortgage History
| Date | Status | Loan Amount | Loan Type |
|---|---|---|---|
| Previous Owner | $122,000 | Unknown | |
| Previous Owner | $64,000 | Stand Alone Second | |
| Previous Owner | $256,000 | New Conventional | |
| Previous Owner | $35,000 | Credit Line Revolving | |
| Previous Owner | $144,800 | New Conventional | |
| Previous Owner | $157,700 | New Conventional |
Property History
| Date | Event | Price | Change | Sq Ft Price |
|---|---|---|---|---|
| 05/01/2020 05/01/20 | Rented | $1,795 | 0.0% | -- |
| 04/20/2020 04/20/20 | Under Contract | -- | -- | -- |
| 04/13/2020 04/13/20 | For Rent | $1,795 | +5.9% | -- |
| 06/04/2018 06/04/18 | Rented | $1,695 | 0.0% | -- |
| 05/15/2018 05/15/18 | Under Contract | -- | -- | -- |
| 05/05/2018 05/05/18 | For Rent | $1,695 | +16.9% | -- |
| 05/15/2017 05/15/17 | Rented | $1,450 | 0.0% | -- |
| 04/26/2017 04/26/17 | Under Contract | -- | -- | -- |
| 04/13/2017 04/13/17 | For Rent | $1,450 | +3.9% | -- |
| 09/26/2015 09/26/15 | Rented | $1,395 | 0.0% | -- |
| 09/11/2015 09/11/15 | Under Contract | -- | -- | -- |
| 08/31/2015 08/31/15 | For Rent | $1,395 | 0.0% | -- |
| 08/17/2012 08/17/12 | Sold | $202,000 | -6.0% | $105 / Sq Ft |
| 07/20/2012 07/20/12 | Pending | -- | -- | -- |
| 07/18/2012 07/18/12 | For Sale | $215,000 | 0.0% | $112 / Sq Ft |
| 07/08/2012 07/08/12 | Pending | -- | -- | -- |
| 06/07/2012 06/07/12 | For Sale | $215,000 | -- | $112 / Sq Ft |
Tax History
| Year | Tax Paid | Tax Assessment Tax Assessment Total Assessment is a certain percentage of the fair market value that is determined by local assessors to be the total taxable value of land and additions on the property. | Land | Improvement |
|---|---|---|---|---|
| 2025 | $2,475 | $23,423 | -- | -- |
| 2024 | $2,415 | $22,308 | -- | -- |
| 2023 | $2,415 | $37,130 | $7,420 | $29,710 |
| 2022 | $2,303 | $29,330 | $5,860 | $23,470 |
| 2021 | $2,355 | $28,120 | $5,620 | $22,500 |
| 2020 | $2,303 | $26,100 | $5,220 | $20,880 |
| 2019 | $2,234 | $24,600 | $4,920 | $19,680 |
| 2018 | $2,166 | $22,700 | $4,540 | $18,160 |
| 2017 | $2,083 | $21,630 | $4,320 | $17,310 |
| 2016 | $2,102 | $20,780 | $4,150 | $16,630 |
| 2015 | $1,938 | $19,830 | $3,960 | $15,870 |
Source: Arizona Regional Multiple Listing Service (ARMLS)
MLS Number: 4771207
APN: 301-63-646
- 1927 E Ranch Rd
- 1966 E Calle de Arcos
- 9203 S Heather Dr
- 1946 E Caroline Ln Unit 2
- 1938 E Myrna Ln
- 8649 S Willow Dr
- 1987 E Los Arboles Dr
- 3761 W Kent Dr
- 1530 E Jeanine Dr
- 3842 W Ironwood Dr
- 1444 E Myrna Ln
- 8242 S Kachina Dr
- 3581 W Ironwood Dr
- 3921 W Sheffield Ave
- 1348 E Los Arboles Dr
- 1978 E Carver Rd
- 1836 E Citation Ln Unit 19
- 1920 E Belmont Dr
- 1915 E Citation Ln
- 1349 N Lakeshore Dr
