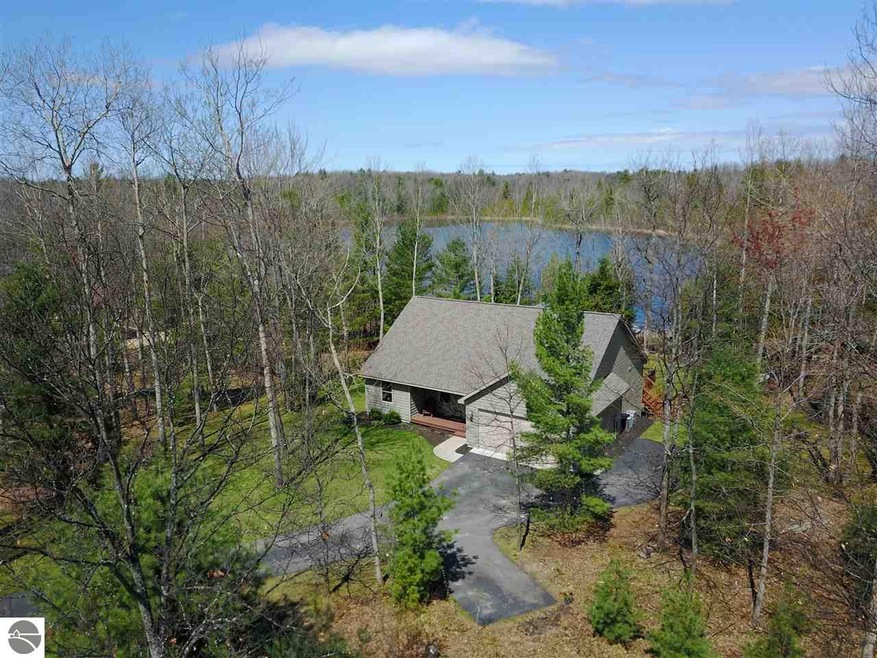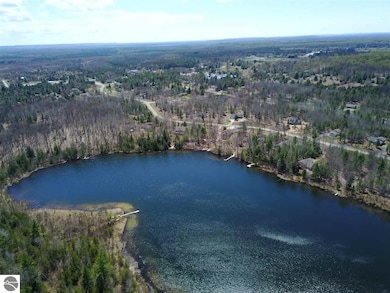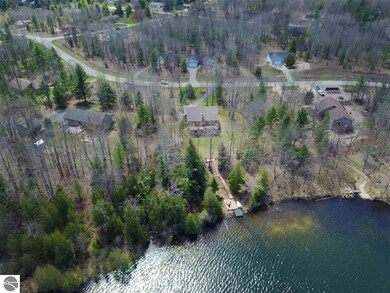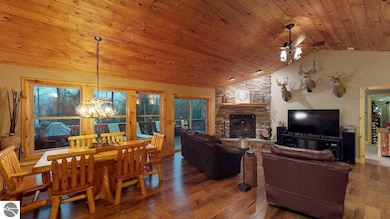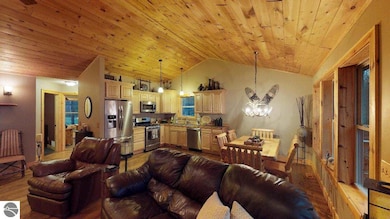
1847 Round Lake Rd Interlochen, MI 49643
Estimated Value: $528,000 - $779,814
Highlights
- Deeded Waterfront Access Rights
- Deck
- 2-Story Property
- 150 Feet of Waterfront
- Wooded Lot
- Cathedral Ceiling
About This Home
As of June 2018One of only six homes on private Round Lake, the craftsmanship in this custom home speaks volumes. The location is less than five minutes to Interlochen and 15 minutes to Traverse City, in a one-of-kind development with an idyllic park-like setting. This is a very private parcel, over an acre, with a large tract of state land just steps away. Round Lake is spring-fed and home to some of the best pan-fish angling in the area: perch, bass, bluegill, pike, and more. The kind of lake where they practically jump into your boat. Very well-cared for, this home shows like new and is one of the most desirable and unique lake homes in the area. An open floor plan and tons of natural light creates a comfortable and inviting setting for entertaining, or just relaxing with family. Enjoy the main floor wood burning fireplace and lower level electric fireplace to create that up north lake house ambiance. Natural gas forced air heat and AC ensures your comfort year-round. Master bedrooms can be found on both the upper and lower levels; each with an en suite bath. The lower level is equipped with a family room, two bedrooms, a bar, and a hot tub on the lower deck. There's an upper deck too, overlooking multi-tiered landscaping to the water's edge and it's all fully irrigated with underground sprinklers. Your canine family members will be safe at home, as the invisible fence stays. When you call this place home, you'll be living the kind of life most people call vacation. (Click button in Virtual Tour for Drone Photo's)
Last Agent to Sell the Property
Homewaters, LLC License #6501366593 Listed on: 05/11/2018
Co-Listed By
Tony Dombrowski
Homewaters, LLC License #6501400353
Home Details
Home Type
- Single Family
Est. Annual Taxes
- $4,813
Year Built
- Built in 2012
Lot Details
- 1.5 Acre Lot
- 150 Feet of Waterfront
- Lake Front
- Property has an invisible fence for dogs
- Landscaped
- Sloped Lot
- Sprinkler System
- Wooded Lot
- The community has rules related to zoning restrictions
Home Design
- 2-Story Property
- Poured Concrete
- Asphalt Roof
- Shingle Siding
- Vinyl Siding
Interior Spaces
- 3,000 Sq Ft Home
- Wet Bar
- Cathedral Ceiling
- Wood Burning Fireplace
- Electric Fireplace
- Entrance Foyer
- Great Room
- Den
- Water Views
Kitchen
- Oven or Range
- Microwave
- Dishwasher
- Solid Surface Countertops
- Disposal
Bedrooms and Bathrooms
- 5 Bedrooms
- Primary Bedroom on Main
- Walk-In Closet
- 3 Full Bathrooms
- Jetted Tub in Primary Bathroom
Laundry
- Dryer
- Washer
Basement
- Walk-Out Basement
- Basement Fills Entire Space Under The House
- Basement Windows
- Basement Window Egress
Parking
- 2 Car Attached Garage
- Garage Door Opener
Eco-Friendly Details
- Energy-Efficient Windows
Outdoor Features
- Deeded Waterfront Access Rights
- Access To Lake
- No Wake Zone
- Deck
- Covered patio or porch
Utilities
- Forced Air Heating and Cooling System
- Water Filtration System
- Well
- Electric Water Heater
- Water Softener is Owned
- Cable TV Available
Community Details
- Association fees include snow removal
- Round Lk Estates Interlochen Community
Ownership History
Purchase Details
Home Financials for this Owner
Home Financials are based on the most recent Mortgage that was taken out on this home.Purchase Details
Purchase Details
Similar Homes in Interlochen, MI
Home Values in the Area
Average Home Value in this Area
Purchase History
| Date | Buyer | Sale Price | Title Company |
|---|---|---|---|
| Nadeau Richard A | $481,000 | -- | |
| -- | $25,000 | -- | |
| -- | -- | -- |
Property History
| Date | Event | Price | Change | Sq Ft Price |
|---|---|---|---|---|
| 06/22/2018 06/22/18 | Sold | $481,000 | -3.6% | $160 / Sq Ft |
| 05/24/2018 05/24/18 | Pending | -- | -- | -- |
| 05/11/2018 05/11/18 | For Sale | $499,000 | -- | $166 / Sq Ft |
Tax History Compared to Growth
Tax History
| Year | Tax Paid | Tax Assessment Tax Assessment Total Assessment is a certain percentage of the fair market value that is determined by local assessors to be the total taxable value of land and additions on the property. | Land | Improvement |
|---|---|---|---|---|
| 2024 | $4,813 | $313,700 | $0 | $0 |
| 2023 | $4,607 | $239,100 | $0 | $0 |
| 2022 | $6,250 | $260,500 | $0 | $0 |
| 2021 | $6,087 | $239,100 | $0 | $0 |
| 2020 | $6,045 | $227,600 | $0 | $0 |
| 2019 | $5,969 | $224,300 | $0 | $0 |
| 2018 | $2,666 | $142,300 | $0 | $0 |
| 2017 | -- | $134,100 | $0 | $0 |
| 2016 | $693 | $125,900 | $0 | $0 |
| 2014 | $693 | $105,000 | $0 | $0 |
| 2012 | $693 | $16,000 | $0 | $0 |
Agents Affiliated with this Home
-
Vincent Edwards

Seller's Agent in 2018
Vincent Edwards
Homewaters, LLC
(231) 715-9037
47 Total Sales
-

Seller Co-Listing Agent in 2018
Tony Dombrowski
Homewaters, LLC
(231) 313-1041
-
Andrea Galloup

Buyer's Agent in 2018
Andrea Galloup
CENTURY 21 Northland
(231) 642-0706
144 Total Sales
Map
Source: Northern Great Lakes REALTORS® MLS
MLS Number: 1846323
APN: 07-276-012-00
- 1942 Round Lake Rd
- 1823 Old Cabin Dr
- 1858 Old Cabin Dr
- 11893 Lillian Lee Dr
- 1351 N Betsie River Rd
- 10322 Harmony Dr
- 20682 Honor Hwy
- 10352 Betsie Creek Dr
- 20651 E Trails End Trail
- 11015 Riley Rd
- 10124 Mud Lake Rd
- 3072 Gonder Rd
- 10093 Betsie Creek Dr
- 9731 Chateau St
- 9803 Deer Track Ct
- 9798 Deer Track Ct
- 10150 Lake Dubonnet Trail
- 10200 Riley Rd
- 0 S Long Lake Rd
- 9470 3rd St
- 1847 Round Lake Rd
- 1847 Round Lake Rd Unit 12
- 1859 Round Lake Rd
- 1835 Round Lake Rd
- 1854 Round Lake Rd
- 1871 Round Lake Rd
- 1871 Round Lake Rd Unit 10
- 1823 Round Lake Rd
- 1830 Round Lake Rd
- 1830 Round Lake Rd Unit 32
- 1842 Round Lake Rd
- 1842 Round Lake Rd Unit 33
- 1872 Round Lake Rd
- 1872 Round Lake Rd Unit 35
- 1811 Round Lake Rd
- 1883 Round Lake Rd
- 1818 Round Lake Rd
- 1799 Round Lake Rd
- 1799 Round Lake Rd Unit 16
- 11354 Camden Rd
