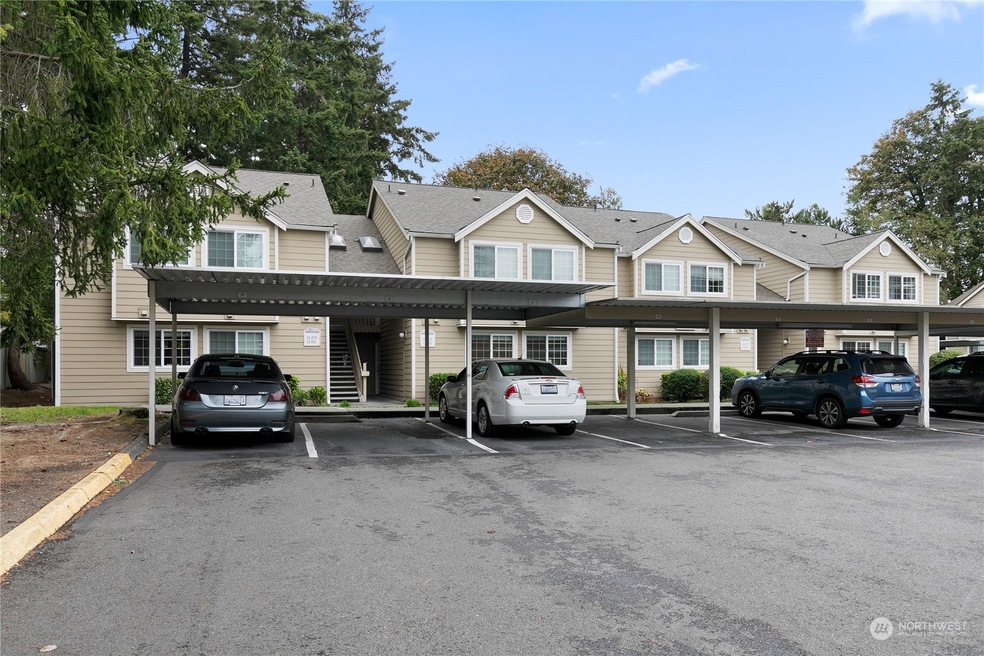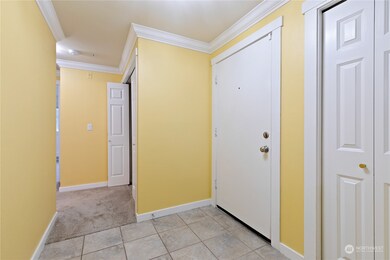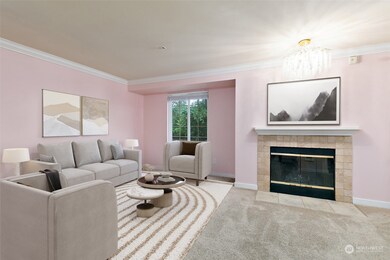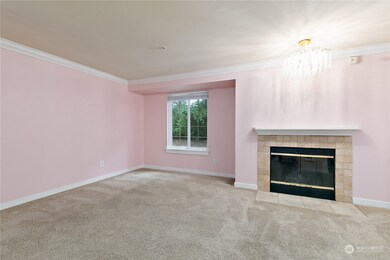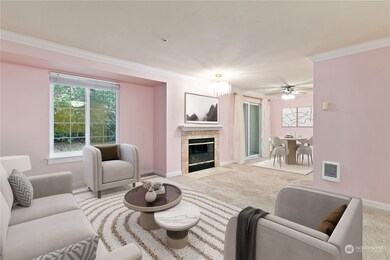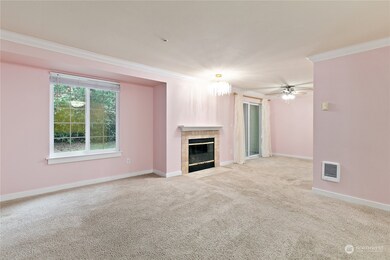
$330,000
- 3 Beds
- 2 Baths
- 1,113 Sq Ft
- 33020 10th Ave SW
- Unit M302
- Federal Way, WA
Beautifully updated top-floor end unit offers 3 generous bdrms, spacious primary suite w/dual closets, dual vanities, stunning new tile shower, & heated floors for added luxury. Enjoy cooking & entertaining in fully remodeled kitchen, offering extended upgraded cabinetry, quartz counters, under-mount sink w/stylish lighting, real hardwood floors, & sleek modern hardware. Dining rm flows
Sophia Yazaryan-Cosola John L. Scott, Inc.
