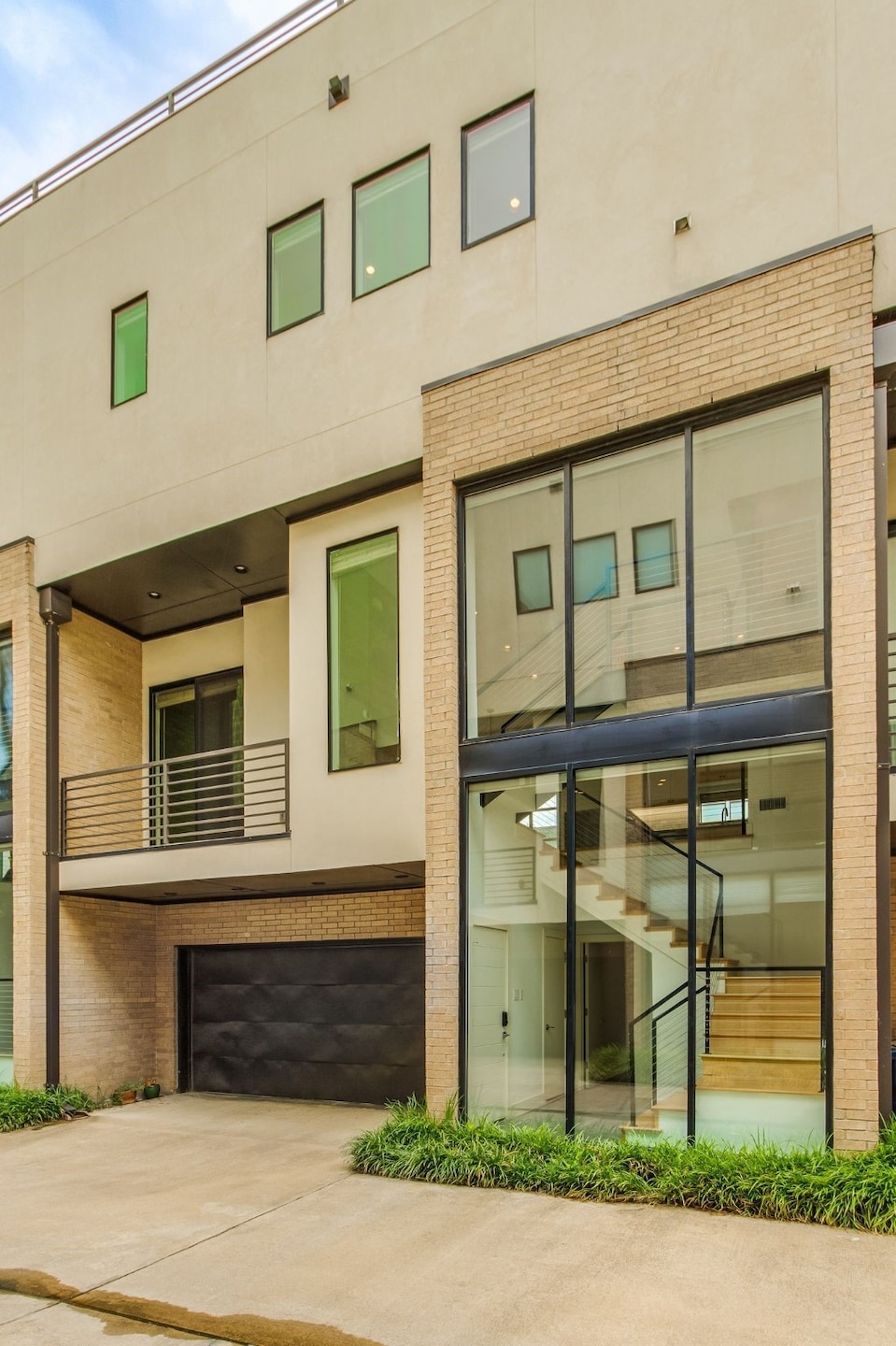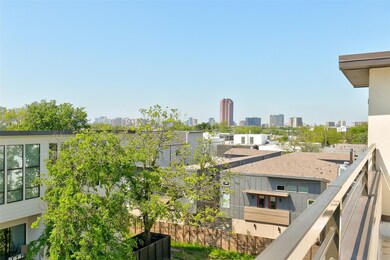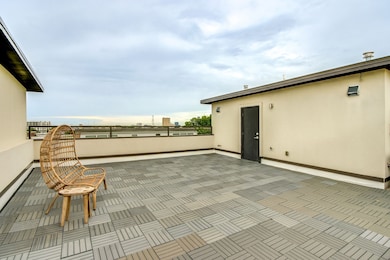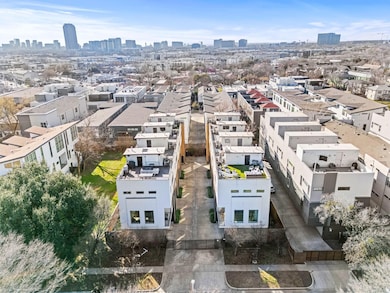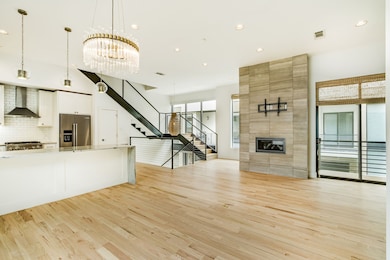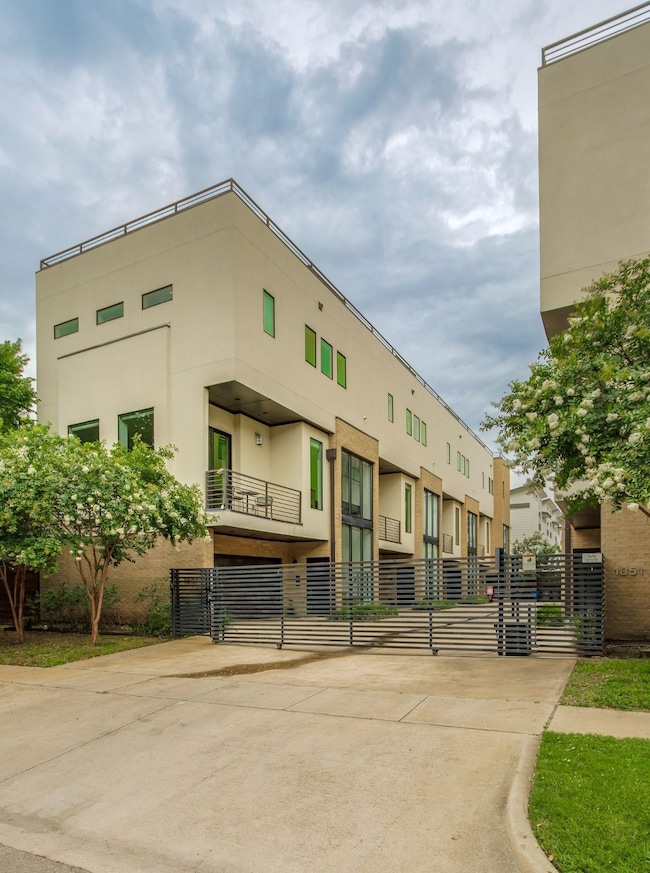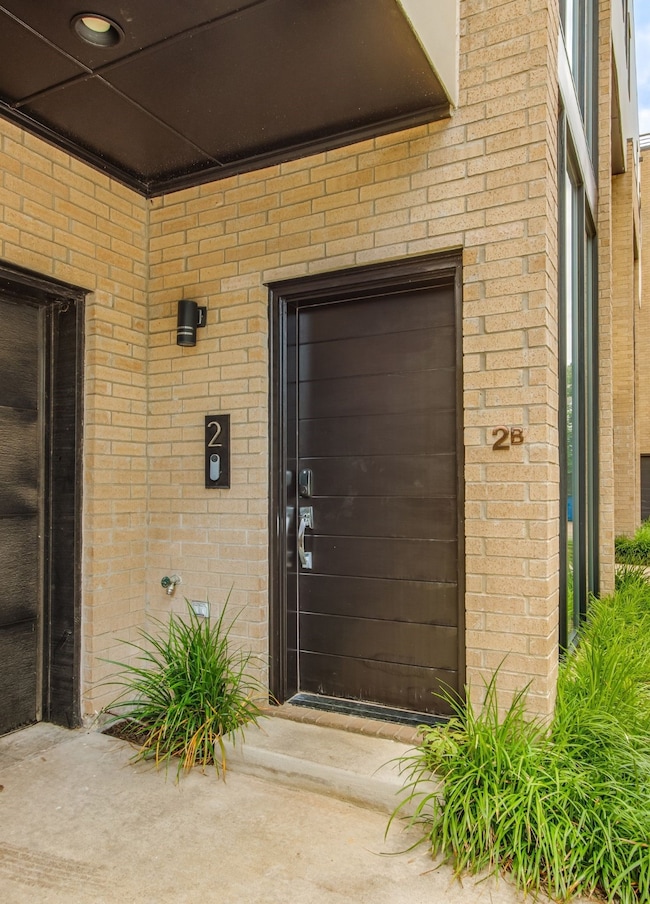
1847 Summit Ave Unit 2B Dallas, TX 75206
Lower Greenville NeighborhoodEstimated payment $5,210/month
Highlights
- Gated Community
- 0.34 Acre Lot
- Contemporary Architecture
- Woodrow Wilson High School Rated A-
- Dual Staircase
- Wood Flooring
About This Home
Open THIS Saturday 1-3pm. Experience modern urban living at its finest in this Architecturally Striking Property located in the Summit Avenue Gated Condos. Located just minutes from the heart of Downtown Dallas this Charming Condo Nestled in-between the vibrant Lower Greenville and Knox-Henderson districts has a Rooftop Patio with Amazing Nightly Panoramic Views. Take a short walk to some of Dallas’ premier dining, nightlife, boutique shopping, & cultural experiences coupled with easy access to the Katy Trail, White Rock Lake, and the city’s growing network of bike paths & green spaces this property truly Has it All !Step inside to discover a light-filled Open-Concept layout, where Dramatic floor-to-ceiling windows & a Hardwood, Steel Mixed Floating Staircase create a captivating first impression. The Living Area is Anchored by a Sleek Gas Fireplace and opens to a Private Balcony—ideal for morning coffee or evening cocktails. The Designer Features in the Kitchen include a Waterfall Quartzite Countertop covering the breakfast bar, plus New Kitchen Aid Stainless Steel Freestanding Gas Range for your chef's creations, New Refrigerator, SS Microwave, Dishwasher and even a Beverage Refrigerator.Retreat to the Spacious Primary Suite, complete with a Spa-Like bathroom and an Oversized Walk-in Closet with Built In Chest of Drawers and simply a Dream for any Wardrobe Enthusiast. Bedroom 2 has an En Suite Bath with Quartzite Counter and Tub Shower Combo. The 3rd Bedroom is on the Entry Level with Full Bath & includes a Murphy Bed to allow the Room to also act as a Study. A rare bonus in urban living, the private backyard offers plenty of space for pets, gardening, or al fresco lounging. With its Bold Design, Luxurious Finishes, and Unbeatable Location near some of the city’s most desirable neighborhoods, this Condo is the Perfect Blend of Sophistication, Comfort, and Convenience. Contact your Agent for a Private Tour or join us at the Open House this Saturday
Property Details
Home Type
- Condominium
Est. Annual Taxes
- $11,748
Year Built
- Built in 2016
Lot Details
- Wood Fence
HOA Fees
- $250 Monthly HOA Fees
Parking
- 2 Car Attached Garage
- Front Facing Garage
- Garage Door Opener
Home Design
- Contemporary Architecture
- Split Level Home
- Flat Roof Shape
- Slab Foundation
- Stucco
Interior Spaces
- 1,982 Sq Ft Home
- 3-Story Property
- Dual Staircase
- Ceiling Fan
- Chandelier
- Gas Fireplace
- Sealed Combustion
- Window Treatments
- Washer and Electric Dryer Hookup
Kitchen
- Built-In Gas Range
- Microwave
- Dishwasher
- Disposal
Flooring
- Wood
- Ceramic Tile
Bedrooms and Bathrooms
- 3 Bedrooms
Home Security
- Home Security System
- Security Gate
Outdoor Features
- Balcony
- Uncovered Courtyard
- Covered patio or porch
- Rain Gutters
Schools
- Geneva Heights Elementary School
- Woodrow Wilson High School
Utilities
- Forced Air Zoned Heating and Cooling System
- Heating System Uses Natural Gas
- Vented Exhaust Fan
- Tankless Water Heater
- High Speed Internet
- Cable TV Available
Listing and Financial Details
- Legal Lot and Block 12 / 4/198
- Assessor Parcel Number 00C7014000000002B
Community Details
Overview
- Association fees include management, insurance, ground maintenance, sewer, trash, water
- Summit Avenue Condos Association
- Summit Ave Condos Subdivision
Security
- Gated Community
- Fire and Smoke Detector
Map
Home Values in the Area
Average Home Value in this Area
Tax History
| Year | Tax Paid | Tax Assessment Tax Assessment Total Assessment is a certain percentage of the fair market value that is determined by local assessors to be the total taxable value of land and additions on the property. | Land | Improvement |
|---|---|---|---|---|
| 2023 | $11,748 | $626,670 | $92,430 | $534,240 |
| 2022 | $15,669 | $626,670 | $92,430 | $534,240 |
| 2021 | $15,029 | $569,700 | $64,700 | $505,000 |
| 2020 | $14,460 | $533,020 | $64,700 | $468,320 |
| 2019 | $15,166 | $533,020 | $64,700 | $468,320 |
| 2018 | $13,640 | $501,600 | $36,970 | $464,630 |
| 2017 | $11,582 | $425,920 | $27,730 | $398,190 |
Property History
| Date | Event | Price | Change | Sq Ft Price |
|---|---|---|---|---|
| 06/12/2025 06/12/25 | For Sale | $750,000 | +2.0% | $378 / Sq Ft |
| 11/20/2024 11/20/24 | Sold | -- | -- | -- |
| 10/28/2024 10/28/24 | Pending | -- | -- | -- |
| 10/24/2024 10/24/24 | Price Changed | $735,000 | -2.0% | $371 / Sq Ft |
| 10/03/2024 10/03/24 | For Sale | $750,000 | +29.5% | $378 / Sq Ft |
| 07/27/2020 07/27/20 | Sold | -- | -- | -- |
| 06/10/2020 06/10/20 | Pending | -- | -- | -- |
| 04/16/2020 04/16/20 | For Sale | $579,000 | -- | $292 / Sq Ft |
Purchase History
| Date | Type | Sale Price | Title Company |
|---|---|---|---|
| Deed | -- | None Listed On Document | |
| Vendors Lien | -- | Capital Title | |
| Vendors Lien | -- | None Available |
Mortgage History
| Date | Status | Loan Amount | Loan Type |
|---|---|---|---|
| Open | $513,100 | New Conventional | |
| Previous Owner | $467,200 | Balloon | |
| Previous Owner | $457,200 | New Conventional | |
| Previous Owner | $424,100 | New Conventional |
Similar Homes in Dallas, TX
Source: North Texas Real Estate Information Systems (NTREIS)
MLS Number: 20945518
APN: 00C7014000000002B
- 1847 Summit Ave Unit 2B
- 1919 Summit Ave Unit 2
- 1833 Mcmillan Ave
- 1909 Hope Way
- 1909 Mcmillan Ave
- 1906 Moser Ave
- 2107 Madera St
- 2018 Euclid Ave
- 1910 Hope St Unit 15
- 2002 Moser Ave
- 5830 La Vista Ct
- 1810 N Garrett Ave Unit 216
- 1810 N Garrett Ave Unit 217D
- 2031 Cullen Ave
- 5637 Richmond Ave
- 5618 Lindell Ave Unit 7
- 5807 Hudson St Unit 1
- 2222 Moser Ave Unit 106
- 1509 Mary St
- 5807 Prospect Ave
