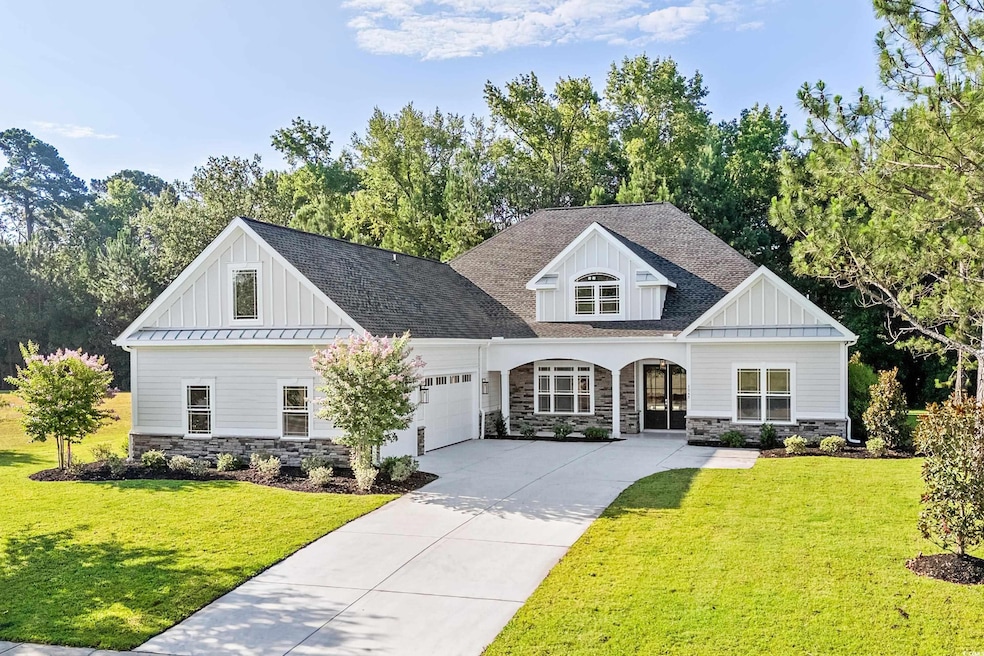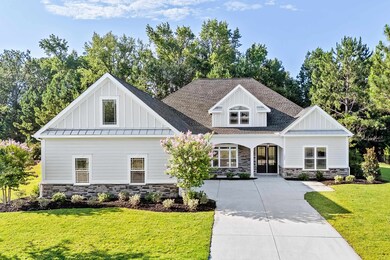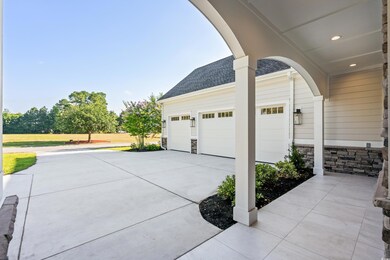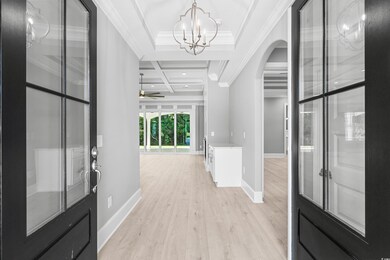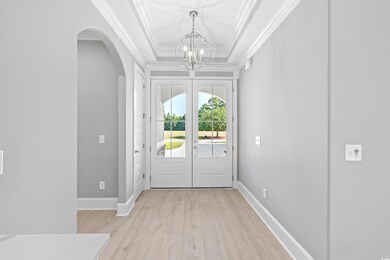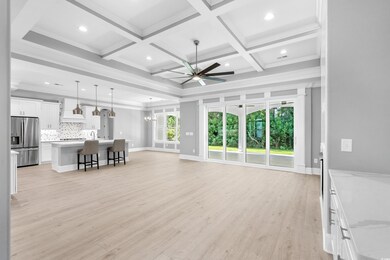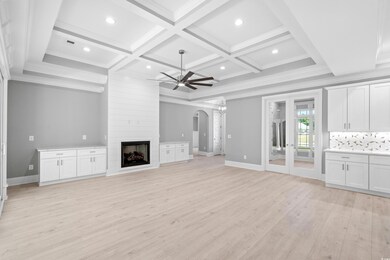1847 Wood Stork Dr Conway, SC 29526
Estimated payment $4,950/month
Highlights
- Lake On Lot
- Clubhouse
- Vaulted Ceiling
- Waccamaw Elementary School Rated A-
- Living Room with Fireplace
- Traditional Architecture
About This Home
This brand-new Custom Lakefront Home will feature 5 spacious bedrooms and 4 luxurious bathrooms! This beauty will have all the bells and whistles to enjoy an exceptional lifestyle at the beach. Custom features of this home include 12' ceilings in the foyer, great room, dining room, kitchen and breakfast area with customized coffered ceilings in the great room and double tray rope lighted ceilings in the dining room and master bedroom. Luxurious LVP floors throughout this remarkable home with a crown molding and a trim package that will be second to none! The arched cased openings, bull nose corners, deluxe 5 1/4 crown moldings, chair rail, 7 1/4 baseboard, well-appointed wainscoting and custom window trim throughout this open and airy floor plan will simply amaze you! Custom cabinetry and quartz counter tops, porcelain sinks in the kitchen, master bathroom, guest bathrooms and the laundry room. All closets are custom designed with upgraded wood shelving. The covered rear porch overlooking the lake extends the full length of the home with porcelain tile flooring, 2 ceiling fans, 10 recessed lights and an outdoor TV setup that is perfect for waterfront entertaining! Home has an oversized finished 3.5 car garage with epoxy flooring and is perfectly situated on a large premier lakefront homesite. Wild Wing Plantation offers two award-winning golf courses, practice facility, pro-shop and restaurant. The community is right off Highway 501 and close to endless shopping, dining, attractions and Coastal Carolina University. Square footage is approximate and is not guaranteed. Buyers are responsible for verification. New construction homes are subject to customization and changes. Don't Delay! Call Today!!
Home Details
Home Type
- Single Family
Est. Annual Taxes
- $975
Year Built
- Built in 2024 | Under Construction
Lot Details
- 0.44 Acre Lot
- Rectangular Lot
HOA Fees
- $135 Monthly HOA Fees
Parking
- 3 Car Attached Garage
Home Design
- Traditional Architecture
- Slab Foundation
- Concrete Siding
- Tile
Interior Spaces
- 2,986 Sq Ft Home
- Crown Molding
- Tray Ceiling
- Vaulted Ceiling
- Ceiling Fan
- Recessed Lighting
- Living Room with Fireplace
- Formal Dining Room
- Luxury Vinyl Tile Flooring
- Laundry Room
Kitchen
- Breakfast Area or Nook
- Double Oven
- Range
- Microwave
- Dishwasher
- Stainless Steel Appliances
- Kitchen Island
- Solid Surface Countertops
- Disposal
Bedrooms and Bathrooms
- 5 Bedrooms
- 4 Full Bathrooms
Outdoor Features
- Lake On Lot
- Patio
- Front Porch
Schools
- Carolina Forest Elementary School
- Ten Oaks Middle School
- Carolina Forest High School
Utilities
- Central Heating and Cooling System
- Underground Utilities
- Tankless Water Heater
Additional Features
- No Carpet
- Outside City Limits
Listing and Financial Details
- Home warranty included in the sale of the property
Community Details
Overview
- Association fees include trash pickup, pool service, recreation facilities
- Built by Cadillac Custom Construction LLC
- The community has rules related to allowable golf cart usage in the community
Amenities
- Clubhouse
Recreation
- Tennis Courts
- Community Pool
Map
Home Values in the Area
Average Home Value in this Area
Tax History
| Year | Tax Paid | Tax Assessment Tax Assessment Total Assessment is a certain percentage of the fair market value that is determined by local assessors to be the total taxable value of land and additions on the property. | Land | Improvement |
|---|---|---|---|---|
| 2024 | $975 | $7,109 | $7,109 | $0 |
| 2023 | $975 | $5,566 | $5,566 | $0 |
| 2021 | $840 | $5,566 | $5,566 | $0 |
| 2020 | $810 | $5,566 | $5,566 | $0 |
| 2019 | $810 | $5,566 | $5,566 | $0 |
| 2018 | $742 | $4,849 | $4,849 | $0 |
| 2017 | $742 | $2,771 | $2,771 | $0 |
| 2016 | -- | $2,771 | $2,771 | $0 |
| 2015 | $742 | $4,849 | $4,849 | $0 |
| 2014 | $722 | $2,771 | $2,771 | $0 |
Property History
| Date | Event | Price | List to Sale | Price per Sq Ft | Prior Sale |
|---|---|---|---|---|---|
| 07/13/2024 07/13/24 | For Sale | $899,900 | +542.8% | $301 / Sq Ft | |
| 07/01/2024 07/01/24 | Sold | $140,000 | -6.7% | -- | View Prior Sale |
| 05/22/2024 05/22/24 | Price Changed | $150,000 | +7.1% | -- | |
| 05/22/2024 05/22/24 | Price Changed | $140,000 | +7.7% | -- | |
| 05/06/2024 05/06/24 | For Sale | $129,950 | -- | -- |
Purchase History
| Date | Type | Sale Price | Title Company |
|---|---|---|---|
| Warranty Deed | -- | -- | |
| Warranty Deed | -- | -- | |
| Warranty Deed | $140,000 | -- | |
| Warranty Deed | $51,000 | -- | |
| Special Warranty Deed | $140,000 | -- |
Mortgage History
| Date | Status | Loan Amount | Loan Type |
|---|---|---|---|
| Open | $630,000 | New Conventional | |
| Previous Owner | $531,000 | Mortgage Modification |
Source: Coastal Carolinas Association of REALTORS®
MLS Number: 2416491
APN: 38401040021
- 1829 Wood Stork Dr
- 1017 Clamour Ct
- 1833 Brook Park Place
- 2016 Wood Stork Dr Unit Lot 375
- 1867 Wood Stork Dr
- 1031 Clamour Ct
- 1013 Clamour Ct
- 1027 Clamour Ct
- 1100 Pochard Dr
- 1024 Pochard Dr
- 1102 Barrington Way
- 1817 Wood Stork Dr
- 1108 Pochard Dr
- 1000 MacCoa Dr Unit Lot 415
- 1106 Barrington Way
- 1820 Hardwood Ct
- 1009 MacCoa Dr
- 1848 Hardwood Ct
- 1852 Hardwood Ct
- 1008 MacCoa Dr Unit Lot 413
- 1129 Boswell Ct
- 1636 Hyacinth Dr
- 1060 Fairway Ln
- 370 Allied Dr
- 300 Bellamy Ave
- 344 Kiskadee Loop
- 340 Kiskadee Loop
- 340 Kiskadee Loop Unit O
- 2774 Sanctuary Blvd
- 2241 Technology Rd
- 4911 Signature Dr
- 4838 Innisbrook Ct Unit Building 12, Unit 1
- 4838 Innisbrook Ct Unit 1201
- 110 Chanticleer Village Dr
- 5042 Belleglen Ct Unit 202
- 5054 Belleglen Ct Unit 201
- 1025 Carolina Pines Unit S4
- 101 Grand Bahama Dr
- 1745 Bridgewater Dr
- 1025 Carolina Rd Unit DD1
