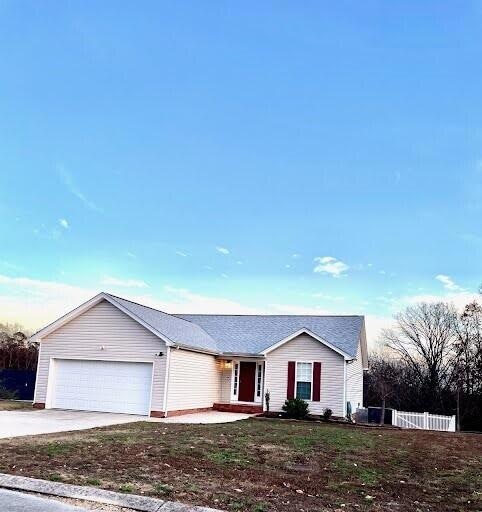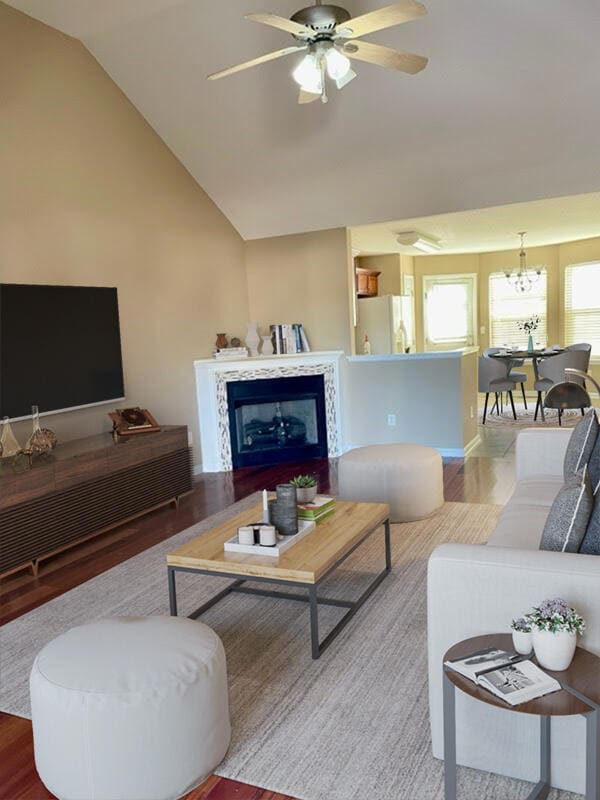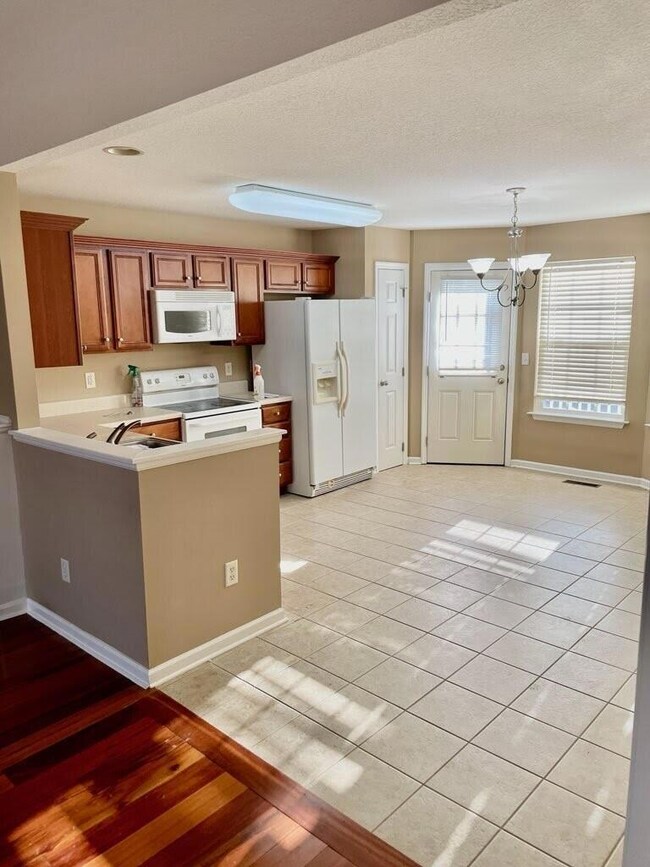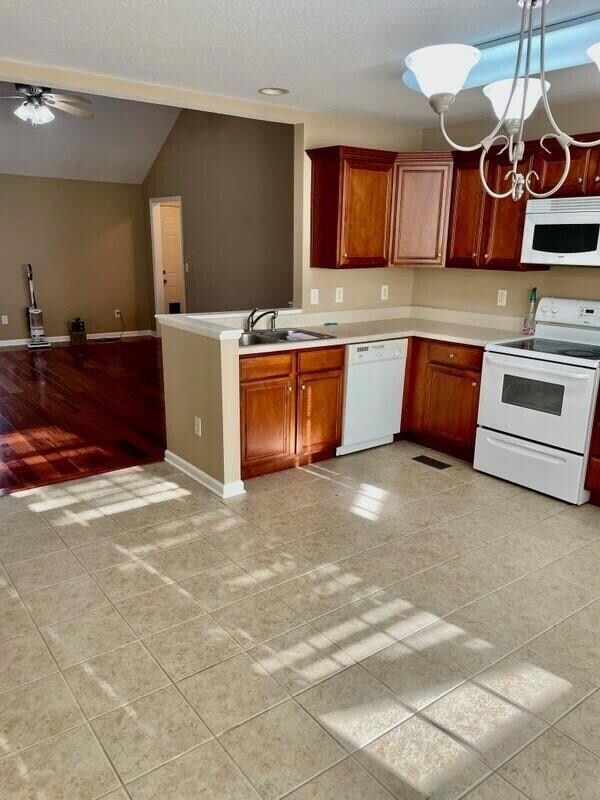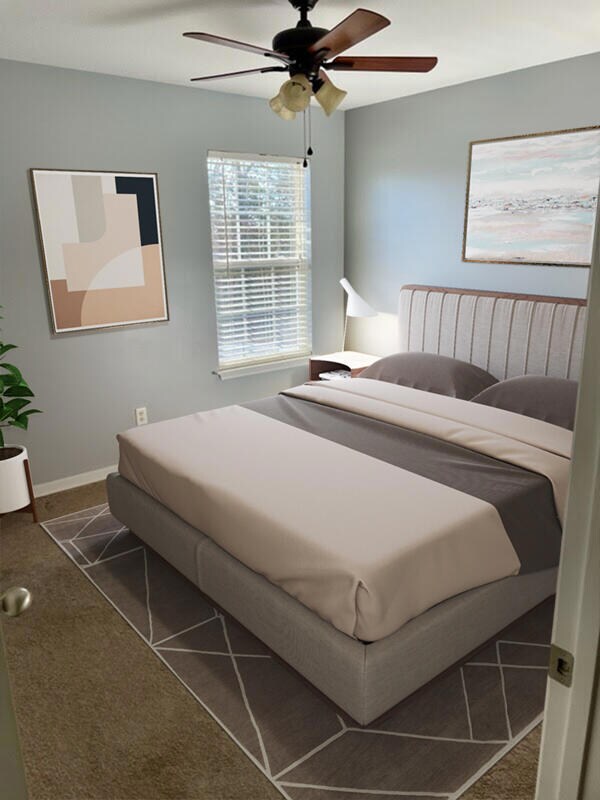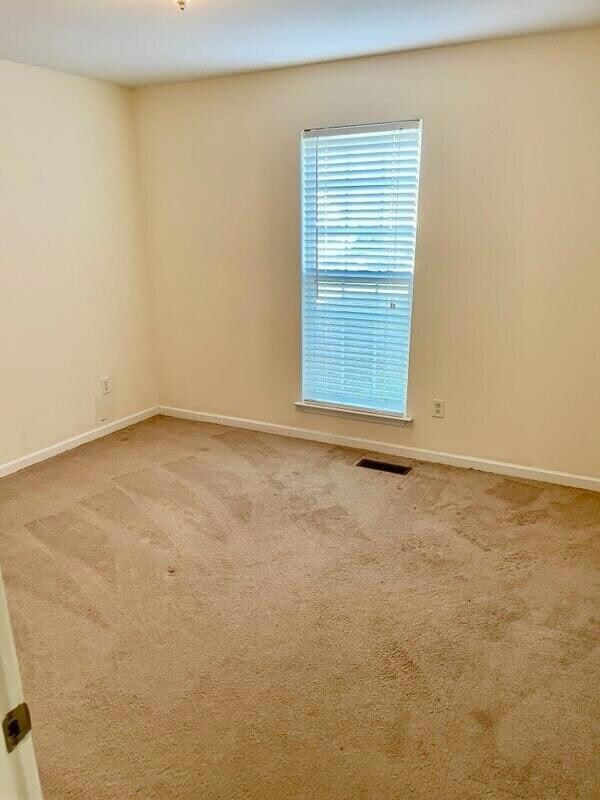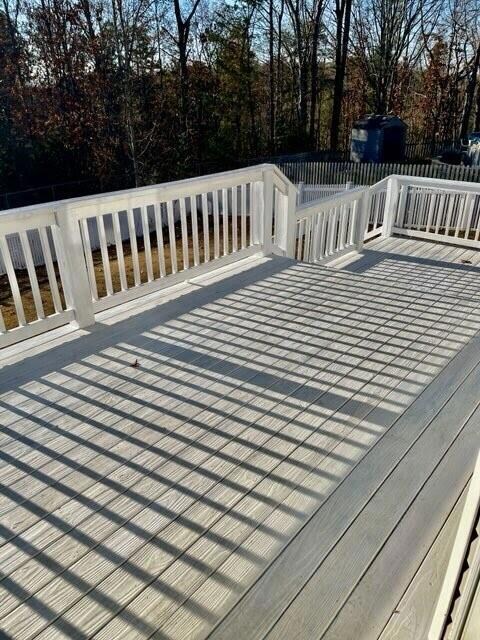1848 Coffee Tree Ln Soddy Daisy, TN 37379
Estimated payment $1,751/month
Highlights
- Open Floorplan
- Deck
- Wood Flooring
- Loftis Middle School Rated A-
- Ranch Style House
- No HOA
About This Home
Welcome to your new home! This one story home is a perfect blend of comfort and style, nestled on a nice fenced lot. Explore the endless possibilities of a home that's designed for modern living with an open floor plan, and a touch of elegance. 1. Spacious open floor plan: experience the joy of seamless living with a thoughtfully designed, open floor plan, creating a warm and inviting atmosphere for family, gatherings, and entertaining friends. 2. Vaulted ceiling in living room: marvel at the vaulted ceiling in the living room, adding a touch of sophistication to your daily life. Enjoy the feeling of openness and airiness in the central hub of the home. 3. Cozy log fireplace: embrace the warmth and charm of a gas fireplace, creating the perfect ambience for cozy nights and creating lasting memories with loved ones. 4. Split bedrooms: experience, ultimate privacy with a well planned layout featuring split bedrooms. Retreat to your own sanctuary at the end of the day, ensuring everyone has their own space. 5. Two car garage: convenience meets functionality with a spacious two car garage. Say goodbye to the hassle of parking and storage concerns, and welcome the ease of coming home. Outdoor bliss: step outside to your fenced lot, providing a secure and private oasis for outdoor activities, gardening, or simply enjoying the fresh air from the multilevel deck. This home also includes a new 3 month old roof, newer hot water tank, and an encapsulated crawl space.
Listing Agent
Keller Williams Realty - Chattanooga - Washington St License #342506 Listed on: 12/11/2023

Home Details
Home Type
- Single Family
Est. Annual Taxes
- $1,145
Year Built
- Built in 2005
Lot Details
- Lot Dimensions are 71.44x137.07
- Fenced
- Level Lot
Parking
- 2 Car Attached Garage
Home Design
- Ranch Style House
- Shingle Roof
- Vinyl Siding
Interior Spaces
- 1,337 Sq Ft Home
- Open Floorplan
- Gas Log Fireplace
- Crawl Space
- Laundry closet
Kitchen
- Eat-In Kitchen
- Electric Range
- Dishwasher
Flooring
- Wood
- Carpet
- Tile
Bedrooms and Bathrooms
- 3 Bedrooms
- Split Bedroom Floorplan
- Walk-In Closet
- 2 Full Bathrooms
Outdoor Features
- Deck
- Patio
Schools
- Allen Elementary School
- Loftis Middle School
- Soddy Daisy High School
Utilities
- Central Heating and Cooling System
- Underground Utilities
- Electric Water Heater
- High Speed Internet
- Phone Available
Community Details
- No Home Owners Association
- Timber Ridge Subdivision
Listing and Financial Details
- Assessor Parcel Number 075b F 024
Map
Home Values in the Area
Average Home Value in this Area
Tax History
| Year | Tax Paid | Tax Assessment Tax Assessment Total Assessment is a certain percentage of the fair market value that is determined by local assessors to be the total taxable value of land and additions on the property. | Land | Improvement |
|---|---|---|---|---|
| 2024 | $1,136 | $50,775 | $0 | $0 |
| 2023 | $1,145 | $50,775 | $0 | $0 |
| 2022 | $1,145 | $50,775 | $0 | $0 |
| 2021 | $1,145 | $50,775 | $0 | $0 |
| 2020 | $1,152 | $41,325 | $0 | $0 |
| 2019 | $1,152 | $41,325 | $0 | $0 |
| 2018 | $1,152 | $41,325 | $0 | $0 |
| 2017 | $1,152 | $41,325 | $0 | $0 |
| 2016 | $1,116 | $0 | $0 | $0 |
| 2015 | $1,116 | $40,025 | $0 | $0 |
| 2014 | $1,116 | $0 | $0 | $0 |
Property History
| Date | Event | Price | List to Sale | Price per Sq Ft | Prior Sale |
|---|---|---|---|---|---|
| 01/31/2024 01/31/24 | Sold | $310,000 | -1.6% | $232 / Sq Ft | View Prior Sale |
| 12/25/2023 12/25/23 | Pending | -- | -- | -- | |
| 12/25/2023 12/25/23 | Pending | -- | -- | -- | |
| 12/13/2023 12/13/23 | Price Changed | $314,900 | 0.0% | $236 / Sq Ft | |
| 12/13/2023 12/13/23 | Price Changed | $314,900 | -3.1% | $236 / Sq Ft | |
| 12/11/2023 12/11/23 | For Sale | $324,900 | 0.0% | $243 / Sq Ft | |
| 12/06/2023 12/06/23 | For Sale | $324,900 | +97.0% | $243 / Sq Ft | |
| 03/29/2017 03/29/17 | Sold | $164,900 | -5.7% | $123 / Sq Ft | View Prior Sale |
| 02/19/2017 02/19/17 | Pending | -- | -- | -- | |
| 01/17/2017 01/17/17 | For Sale | $174,900 | -- | $131 / Sq Ft |
Purchase History
| Date | Type | Sale Price | Title Company |
|---|---|---|---|
| Warranty Deed | $310,000 | Cumberland Title & Guaranty | |
| Warranty Deed | $164,900 | Northgate Title Esrow Inc | |
| Interfamily Deed Transfer | -- | Saddle Creek Title | |
| Warranty Deed | $143,500 | None Available |
Mortgage History
| Date | Status | Loan Amount | Loan Type |
|---|---|---|---|
| Previous Owner | $114,900 | New Conventional | |
| Previous Owner | $138,990 | FHA | |
| Previous Owner | $139,195 | Purchase Money Mortgage |
Source: River Counties Association of REALTORS®
MLS Number: 20238459
APN: 075B-F-024
- 9429 Hackberry Ln
- 2117 Short Leaf Ln
- 21362124 Short Leaf Ln
- 21182112 Short Leaf Ln
- 2136+2124 Short Leaf Ln
- 1601 Short Leaf Ln
- 1733 Short Leaf Ln
- 2118+2112 Short Leaf Ln
- 2109 Millard Rd
- 9847 Autumn Glen Dr
- 9064 Mandy Ln
- 11111 Hixson Pike
- 9039 Dallas Hollow Rd
- 8900 Wellthor Cir
- 9049 Polan Ln
- 1814 Dallas Lake Rd
- 1806 Dallas Lake Rd
- 1915 Port Royal Dr
- 1470 Alex Ln
- 2028 Port Royal Dr
