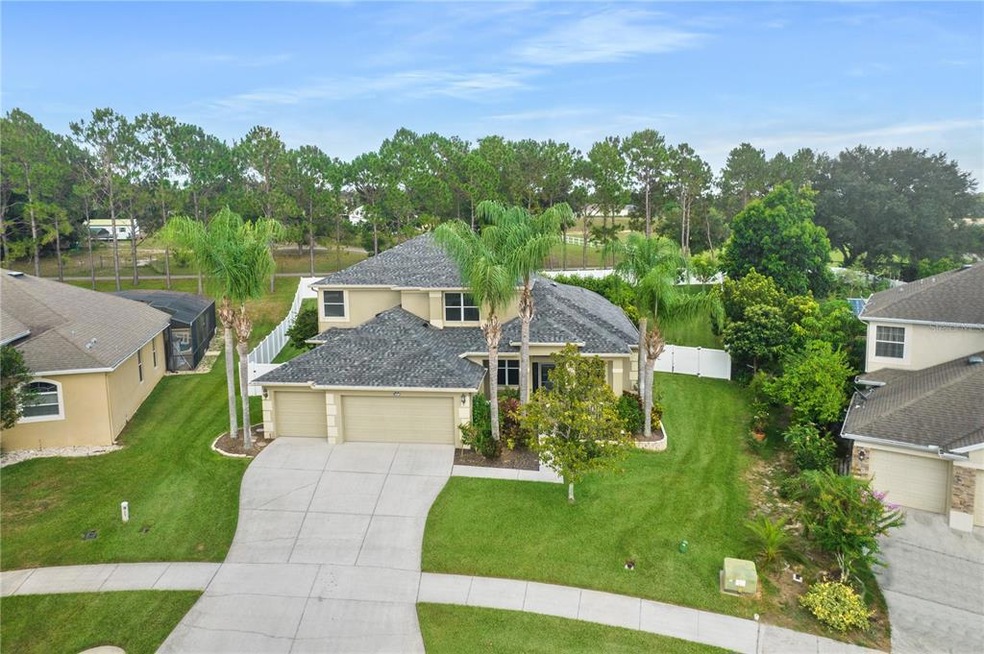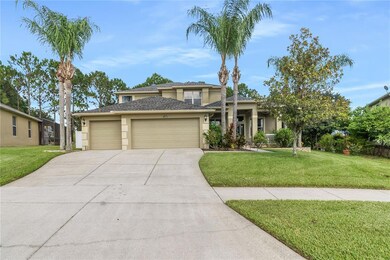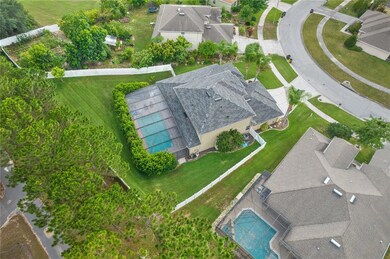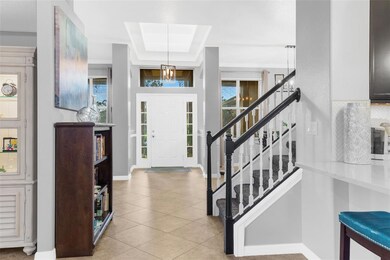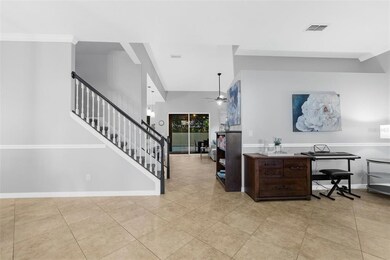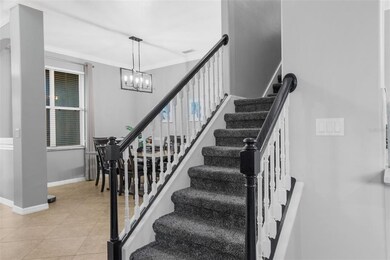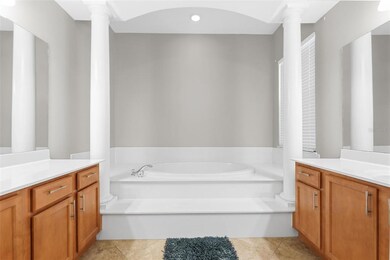
1848 Nature Cove Ln Clermont, FL 34711
Lost Lake NeighborhoodEstimated Value: $590,000 - $680,000
Highlights
- Screened Pool
- Main Floor Primary Bedroom
- Crown Molding
- View of Trees or Woods
- 3 Car Attached Garage
- Living Room
About This Home
As of April 2023*BRAND NEW ROOF (2022)**SALTWATER POOL* Welcome Home! This inviting Grand Cayman model home features 5 beds and 3.5 bathrooms on this .44 acre lot. This home has been updated and beautifully maintained. The entryway leads to a formal dining and formal living room, great for entertaining guests. This home also features an open concept Chef's kitchen which features *new* quartz countertops with stylish herringbone backsplash. The kitchen includes stainless steel appliances, breakfast bar, and an eat in kitchen. The Laundry Room and Master Suite are located on the primary floor. The Master Suite boasts a custom closet, office nook, exquisite roman tub, along with his/her sinks. Stepping out of the primary bedroom you will embrace the relaxation of the 15' x 30' sparkling saltwater pool with a screened in lanai.The second floor has four additional oversized bedrooms with two full backs. A Jack and Jill bathroom connects two of the large bedrooms. The fence, a/c unit, carpet, interior paint, and closet system were completed in 2019. This fully fenced home is perfect for pets to run around. This quiet family friendly neighborhood features a private lake with walking path. It is minutes away from shopping, dining, and more!
Last Agent to Sell the Property
TAYLOR SMALLEY,INC. License #3233540 Listed on: 10/22/2022
Home Details
Home Type
- Single Family
Est. Annual Taxes
- $4,635
Year Built
- Built in 2004
Lot Details
- 0.44 Acre Lot
- West Facing Home
- Fenced
- Property is zoned PUD
HOA Fees
- $64 Monthly HOA Fees
Parking
- 3 Car Attached Garage
- Garage Door Opener
Home Design
- Bi-Level Home
- Slab Foundation
- Shingle Roof
- Stucco
Interior Spaces
- 3,168 Sq Ft Home
- Crown Molding
- Ceiling Fan
- Entrance Foyer
- Living Room
- Dining Room
- Views of Woods
Kitchen
- Range with Range Hood
- Recirculated Exhaust Fan
- Microwave
- Disposal
Flooring
- Carpet
- Ceramic Tile
Bedrooms and Bathrooms
- 5 Bedrooms
- Primary Bedroom on Main
Pool
- Screened Pool
- In Ground Pool
- Saltwater Pool
- Fence Around Pool
Schools
- Lost Lake Elementary School
- East Ridge Middle School
- East Ridge High School
Utilities
- Central Air
- Heat Pump System
- Electric Water Heater
- High Speed Internet
Community Details
- Janna Laine Association, Phone Number (800) 932-6636
- Visit Association Website
- Clermont Lost Lake Tr F Lt 01 Orb 2233 Subdivision
Listing and Financial Details
- Visit Down Payment Resource Website
- Tax Lot 03000
- Assessor Parcel Number 32-22-26-1200-000-03000
Ownership History
Purchase Details
Home Financials for this Owner
Home Financials are based on the most recent Mortgage that was taken out on this home.Purchase Details
Home Financials for this Owner
Home Financials are based on the most recent Mortgage that was taken out on this home.Purchase Details
Home Financials for this Owner
Home Financials are based on the most recent Mortgage that was taken out on this home.Purchase Details
Home Financials for this Owner
Home Financials are based on the most recent Mortgage that was taken out on this home.Purchase Details
Home Financials for this Owner
Home Financials are based on the most recent Mortgage that was taken out on this home.Purchase Details
Home Financials for this Owner
Home Financials are based on the most recent Mortgage that was taken out on this home.Similar Homes in Clermont, FL
Home Values in the Area
Average Home Value in this Area
Purchase History
| Date | Buyer | Sale Price | Title Company |
|---|---|---|---|
| Klein Kelly R | $645,000 | None Listed On Document | |
| Katz Jason M | $399,900 | Integrity First Title | |
| Gatrell Gregory S | $392,900 | Integrity First Title | |
| Santiago Arnaldo J | $225,000 | Stewart Title Of Four Corner | |
| Wilson Tobey R | $225,000 | None Available | |
| Pasquarette John J | $271,300 | North American Title Company |
Mortgage History
| Date | Status | Borrower | Loan Amount |
|---|---|---|---|
| Open | Klein Kelly R | $516,000 | |
| Previous Owner | Katz Jason | $433,600 | |
| Previous Owner | Katz Jason M | $319,000 | |
| Previous Owner | Katz Jason M | $319,920 | |
| Previous Owner | Gatrell Gregory S | $392,900 | |
| Previous Owner | Santiago Arnaldo J | $172,000 | |
| Previous Owner | Wilson Tobey R | $180,000 | |
| Previous Owner | Pasquarette John J | $197,000 | |
| Previous Owner | Pasquarette John J | $129,000 |
Property History
| Date | Event | Price | Change | Sq Ft Price |
|---|---|---|---|---|
| 04/03/2023 04/03/23 | Sold | $645,000 | -7.8% | $204 / Sq Ft |
| 02/07/2023 02/07/23 | Pending | -- | -- | -- |
| 10/22/2022 10/22/22 | For Sale | $699,900 | +75.0% | $221 / Sq Ft |
| 05/14/2019 05/14/19 | Sold | $399,900 | 0.0% | $126 / Sq Ft |
| 04/16/2019 04/16/19 | Pending | -- | -- | -- |
| 04/01/2019 04/01/19 | For Sale | $399,900 | 0.0% | $126 / Sq Ft |
| 03/04/2019 03/04/19 | Pending | -- | -- | -- |
| 02/11/2019 02/11/19 | For Sale | $399,900 | +1.8% | $126 / Sq Ft |
| 08/17/2018 08/17/18 | Off Market | $392,900 | -- | -- |
| 12/11/2017 12/11/17 | Sold | $392,900 | +0.8% | $124 / Sq Ft |
| 11/01/2017 11/01/17 | Pending | -- | -- | -- |
| 09/01/2017 09/01/17 | Price Changed | $389,900 | -2.5% | $123 / Sq Ft |
| 07/27/2017 07/27/17 | For Sale | $399,900 | +77.7% | $126 / Sq Ft |
| 06/16/2014 06/16/14 | Off Market | $225,000 | -- | -- |
| 08/24/2012 08/24/12 | Sold | $225,000 | 0.0% | $71 / Sq Ft |
| 08/02/2012 08/02/12 | Pending | -- | -- | -- |
| 06/27/2012 06/27/12 | For Sale | $225,000 | -- | $71 / Sq Ft |
Tax History Compared to Growth
Tax History
| Year | Tax Paid | Tax Assessment Tax Assessment Total Assessment is a certain percentage of the fair market value that is determined by local assessors to be the total taxable value of land and additions on the property. | Land | Improvement |
|---|---|---|---|---|
| 2025 | $7,053 | $416,699 | $75,000 | $341,699 |
| 2024 | $7,053 | $416,699 | $75,000 | $341,699 |
| 2023 | $7,053 | $406,965 | $75,000 | $331,965 |
| 2022 | $4,911 | $323,180 | $0 | $0 |
| 2021 | $4,635 | $313,770 | $0 | $0 |
| 2020 | $4,598 | $309,438 | $0 | $0 |
| 2019 | $0 | $306,512 | $0 | $0 |
| 2018 | $0 | $300,797 | $0 | $0 |
| 2017 | $3,173 | $219,374 | $0 | $0 |
| 2016 | $3,154 | $214,862 | $0 | $0 |
| 2015 | $3,227 | $213,369 | $0 | $0 |
| 2014 | $3,143 | $211,676 | $0 | $0 |
Agents Affiliated with this Home
-
Amy Smalley

Seller's Agent in 2023
Amy Smalley
TAYLOR SMALLEY,INC.
(352) 408-5519
1 in this area
15 Total Sales
-
Erika Phelan

Buyer's Agent in 2023
Erika Phelan
BUYERS BROKER OF FLORIDA
(407) 539-1053
1 in this area
34 Total Sales
-
Darren Moreno

Seller's Agent in 2019
Darren Moreno
KELLER WILLIAMS REALTY SMART
(863) 409-7766
177 Total Sales
-
Gate Arty

Seller Co-Listing Agent in 2019
Gate Arty
KELLER WILLIAMS REALTY SMART
(863) 577-1234
734 Total Sales
-
Nikki Bateman

Buyer's Agent in 2019
Nikki Bateman
LPT REALTY, LLC
(407) 580-7360
98 Total Sales
-

Seller's Agent in 2017
Cara Fitzgerald
Map
Source: Stellar MLS
MLS Number: R4906435
APN: 32-22-26-1200-000-03000
- 2907 Southern Pines Loop
- 1780 Nature Cove Ln
- 2855 Gopherwood Way
- 2168 Aibonito Cir
- 3036 Robles Rd
- 2175 Aibonito Cir
- 3042 Aibonito Cir
- 2117 Aibonito Cir
- 2193 Aibonito Cir
- 3034 Cayey Way
- 2105 Aibonito Cir
- 2088 Aibonito Cir
- 12626 Douglas Fir Ct
- 14421 Pine Cone Trail
- 14322 Pine Cone Trail
- 4167 Capland Ave
- 2745 Shearwater St
- 1892 Sanderling Dr
- 14126 Greater Pines Blvd
- 2185 Caxton Ave
- 1848 Nature Cove Ln
- 1852 Nature Cove Ln
- 1844 Nature Cove Ln
- 1840 Nature Cove Ln
- 1856 Nature Cove Ln
- 1847 Nature Cove Ln
- 14245 Johns Lake Rd
- 1836 Nature Cove Ln
- 1860 Nature Cove Ln
- 2900 Beaver Ridge Loop
- 1832 Nature Cove Ln
- 1864 Nature Cove Ln
- 2896 Beaver Ridge Loop
- 1865 Nature Cove Ln
- 2892 Beaver Ridge Loop
- 1828 Nature Cove Ln
- 1868 Nature Cove Ln
- 1829 Nature Cove Ln
- 1869 Nature Cove Ln
- 2931 Southern Pines Loop
