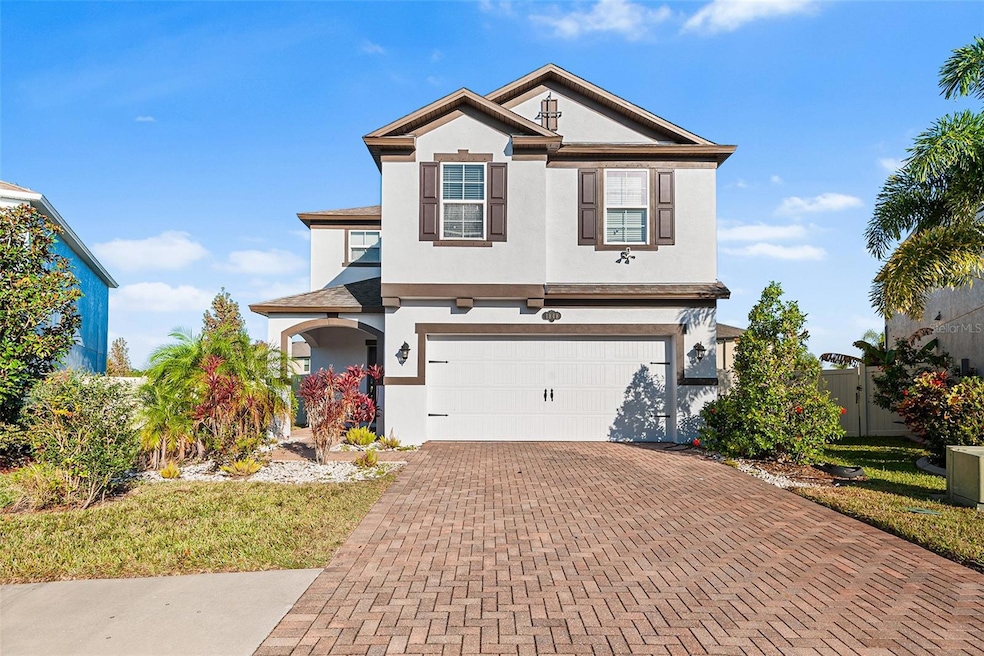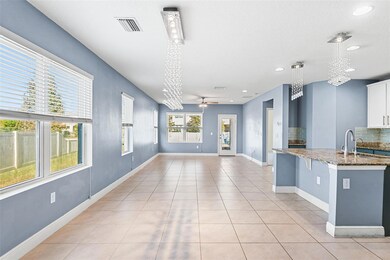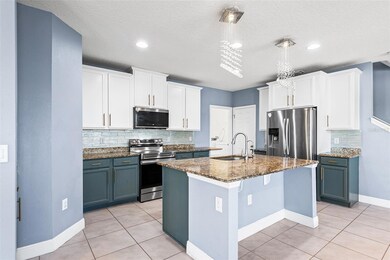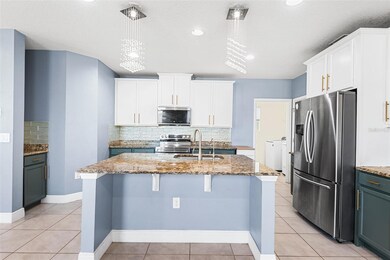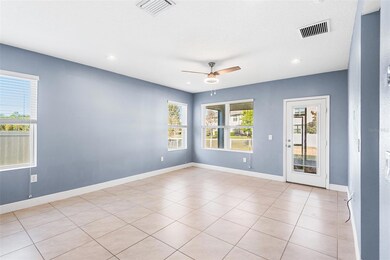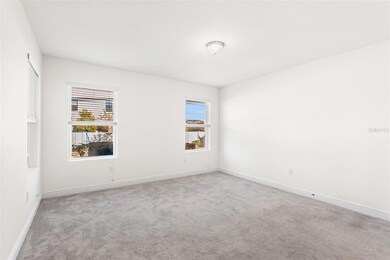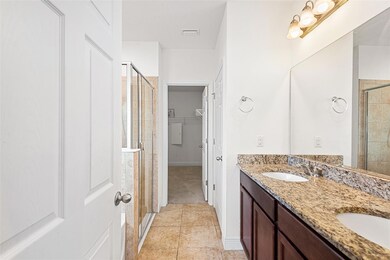1848 Oak Hammock Ct Lutz, FL 33558
Long Lake Ranch NeighborhoodHighlights
- Pond Waterfront
- Tennis Courts
- Open Floorplan
- Sunlake High School Rated A-
- Pond View
- Bonus Room
About This Home
Welcome to your next home in the highly sought-after Long Lake Ranch community, perfectly positioned just off Hwy 54 for effortless access to shopping, dining, entertainment, and top-rated schools all just minutes away. This stunning two-story residence features a spacious two-car garage and an elegant paver driveway that welcomes you home each day. Step inside to discover a bright and airy open-concept living space where the kitchen flows seamlessly into the dining area and inviting living room, creating the perfect environment for everyday living and gatherings. Just beyond, sliding doors lead to a serene screened-in porch that overlooks an expansive, fully fenced backyard with peaceful water views, offering plenty of room for play, pets, and outdoor relaxation. Convenience continues on the first floor with a well-appointed laundry room and a luxurious downstairs master suite complete with an en suite bathroom featuring a spacious walk-in shower and dual sinks. Upstairs, you’ll find an impressive second master suite boasting its own private en suite bath with a relaxing garden tub, separate walk-in shower, generous walk-in closet, and dual vanities. At the top of the stairs awaits a massive bonus room, ideal for a home theater, game room, playroom, or entertaining friends and family. Two additional oversized bedrooms, thoughtfully separated from the upstairs master for added privacy, complete this exceptional layout. This beautiful home combines comfort, style, and an unbeatable location, schedule your tour today and make it yours!
Listing Agent
THE MAGNOLIA GROUP OF FLORIDA Brokerage Phone: 813-444-4995 License #3431357 Listed on: 11/25/2025
Home Details
Home Type
- Single Family
Est. Annual Taxes
- $11,112
Year Built
- Built in 2015
Lot Details
- 9,330 Sq Ft Lot
- Pond Waterfront
- Cul-De-Sac
- Northeast Facing Home
- Back Yard Fenced
- Irrigation Equipment
Parking
- 2 Car Attached Garage
Home Design
- Bi-Level Home
Interior Spaces
- 2,801 Sq Ft Home
- Open Floorplan
- High Ceiling
- Ceiling Fan
- Combination Dining and Living Room
- Bonus Room
- Pond Views
- Hurricane or Storm Shutters
Kitchen
- Eat-In Kitchen
- Range
- Microwave
- Dishwasher
- Stone Countertops
- Disposal
Bedrooms and Bathrooms
- 4 Bedrooms
- Split Bedroom Floorplan
- Soaking Tub
Laundry
- Laundry Room
- Dryer
- Washer
Outdoor Features
- Tennis Courts
- Screened Patio
- Exterior Lighting
Schools
- Oakstead Elementary School
- Charles S. Rushe Middle School
- Sunlake High School
Utilities
- Central Heating and Cooling System
- Thermostat
- Underground Utilities
- Electric Water Heater
- Fiber Optics Available
- Cable TV Available
Listing and Financial Details
- Residential Lease
- Security Deposit $3,750
- Property Available on 11/25/25
- $100 Application Fee
- 8 to 12-Month Minimum Lease Term
- Assessor Parcel Number 33-26-18-0040-00700-0340
Community Details
Overview
- Property has a Home Owners Association
- Rizzetta & Company Association
- Long Lake Ranch Village 2 Prcl A 1, A Subdivision
- The community has rules related to fencing
Recreation
- Tennis Courts
- Community Playground
- Community Pool
- Park
Pet Policy
- 2 Pets Allowed
- $35 Pet Fee
- Large pets allowed
Map
Source: Stellar MLS
MLS Number: O6363388
APN: 33-26-18-0040-00700-0340
- 18932 Beautyberry Ct
- 1936 Milkweed Trace
- 1950 Milkweed Trace
- 1830 Nature View Dr
- 1974 Nature View Dr
- 1653 Nature View Dr
- 1668 Nature View Dr
- 1656 Nature View Dr
- 18930 Ulmus St
- 18912 Ulmus St
- 19209 Long Lake Ranch Blvd
- 19314 Long Lake Ranch Blvd
- 19326 Long Lake Ranch Blvd
- 19350 Long Lake Ranch Blvd
- 1970 Fox Grape Loop
- 1929 Moorhen Way
- 1570 Fox Grape Loop
- 19656 Long Lake Ranch Blvd
- 19428 Roseate Dr
- 19385 Blue Pond Dr
- 18840 Deer Tracks Loop
- 1656 Nature View Dr
- 2388 Audubon Preserve Ln
- 2700 Summershine St
- 2595 Everglade Way
- 2170 Shining Azul Way
- 17919 Blissful Stars Dr
- 17884 Beaming Rays Ln
- 20068 Stone Pine Cir
- 17893 Cloudless Bliss Dr
- 18932 Addison Lake Dr
- 17583 Bellavista Loop
- 20377 Lou Angela Ln
- 2955 Trinity Cottage Dr
- 17588 Radiant Shine Way
- 2182 Great Sapphire Ln
- 20114 Stella Way
- 17930 Cunningham Ct
- 2277 Cerulean Sky Dr
- 2162 Azure Vw Way
