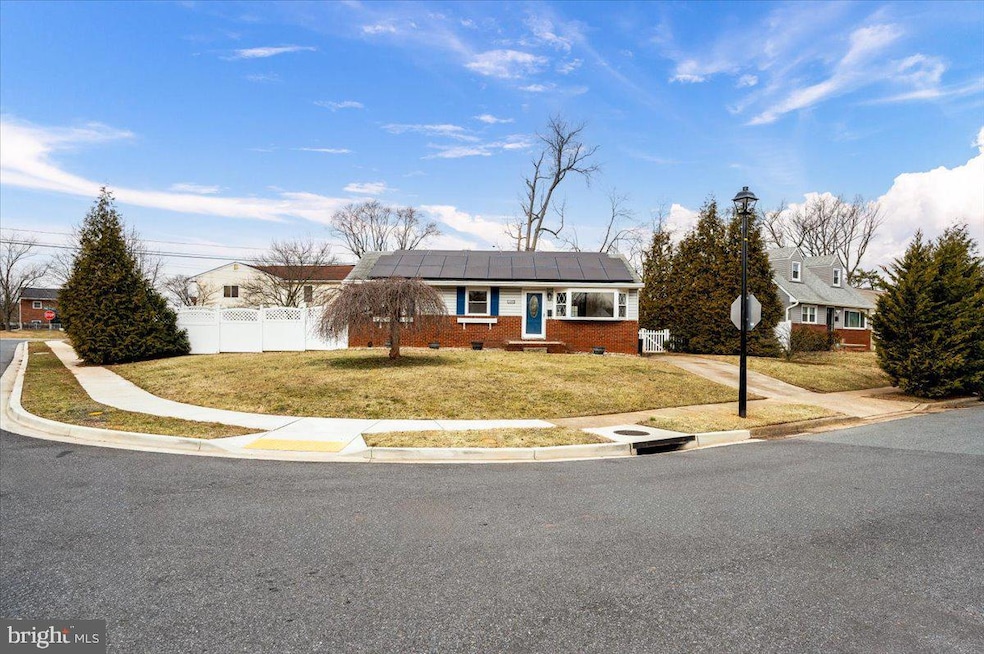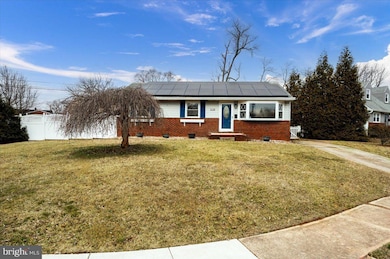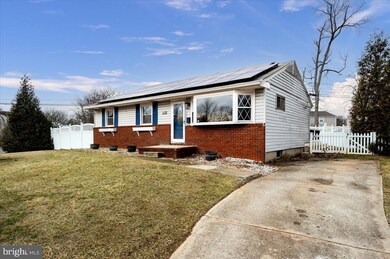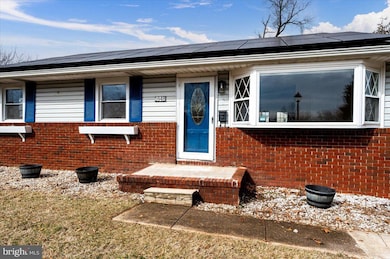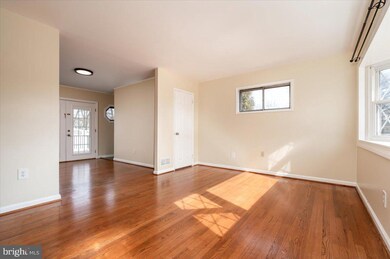
1848 Ridgewick Rd Glen Burnie, MD 21061
Highlights
- Deck
- Rambler Architecture
- No HOA
- Open Floorplan
- Wood Flooring
- Upgraded Countertops
About This Home
As of March 2025Multiple offers received, deadline is set to Monday march 3rd at noon for all offers
Welcome to this charming corner-lot home, where modern updates meet classic comfort. The fenced yard offers privacy and space to enjoy the outdoors, while the Trex deck invites you to relax and entertain with ease. Paid-off solar panels ensure energy efficiency, making this home as smart as it is stylish. Additionally, the neighborhood park/playground is just a short walk from the front door.
Step inside to find a freshly painted interior, where hardwood floors gleam under natural light streaming through the bay window in the living room—a picture-perfect frame for every season. The kitchen features granite countertops, ready for every culinary creation. Three comfortable bedrooms and a well-appointed bathroom complete the main level.
Head downstairs to discover a spacious lower level built for fun, featuring a large room with a bar—a gathering space as inviting as a neighborhood pub. Two bonus rooms provide endless possibilities, whether for a home office, gym, or hobby space. A full bathroom downstairs makes the adds to the flexibility of the space. Finally, dedicated laundry room with extra storage helps to keep things organized.
Last Agent to Sell the Property
Berkshire Hathaway HomeServices PenFed Realty License #0673192 Listed on: 02/27/2025

Home Details
Home Type
- Single Family
Est. Annual Taxes
- $3,170
Year Built
- Built in 1960 | Remodeled in 2015
Lot Details
- 6,000 Sq Ft Lot
- Back Yard Fenced
- Landscaped
- Property is zoned R5
Home Design
- Rambler Architecture
- Brick Exterior Construction
- Permanent Foundation
- Asphalt Roof
Interior Spaces
- Property has 2 Levels
- Open Floorplan
- Window Treatments
- Family Room
- Living Room
- Dining Room
- Wood Flooring
Kitchen
- Stove
- Microwave
- Dishwasher
- Upgraded Countertops
Bedrooms and Bathrooms
- 3 Main Level Bedrooms
Laundry
- Laundry Room
- Dryer
- Washer
Finished Basement
- Connecting Stairway
- Sump Pump
Parking
- Free Parking
- On-Street Parking
- Off-Street Parking
Outdoor Features
- Deck
- Shed
- Porch
Schools
- Glen Burnie High School
Utilities
- Forced Air Heating and Cooling System
- Vented Exhaust Fan
- Natural Gas Water Heater
- Cable TV Available
Community Details
- No Home Owners Association
- Harundale Subdivision
Listing and Financial Details
- Tax Lot 11
- Assessor Parcel Number 020341823215875
Ownership History
Purchase Details
Home Financials for this Owner
Home Financials are based on the most recent Mortgage that was taken out on this home.Purchase Details
Home Financials for this Owner
Home Financials are based on the most recent Mortgage that was taken out on this home.Purchase Details
Home Financials for this Owner
Home Financials are based on the most recent Mortgage that was taken out on this home.Purchase Details
Home Financials for this Owner
Home Financials are based on the most recent Mortgage that was taken out on this home.Purchase Details
Purchase Details
Similar Homes in Glen Burnie, MD
Home Values in the Area
Average Home Value in this Area
Purchase History
| Date | Type | Sale Price | Title Company |
|---|---|---|---|
| Deed | $380,000 | Fidelity National Title | |
| Deed | $380,000 | Fidelity National Title | |
| Deed | $239,900 | None Available | |
| Deed | $2,000 | None Available | |
| Deed | $220,000 | Advantage Title Company | |
| Deed | -- | -- | |
| Deed | $103,000 | -- |
Mortgage History
| Date | Status | Loan Amount | Loan Type |
|---|---|---|---|
| Previous Owner | $245,057 | VA |
Property History
| Date | Event | Price | Change | Sq Ft Price |
|---|---|---|---|---|
| 03/27/2025 03/27/25 | Sold | $380,000 | +1.3% | $226 / Sq Ft |
| 03/03/2025 03/03/25 | Pending | -- | -- | -- |
| 02/27/2025 02/27/25 | For Sale | $375,000 | +56.3% | $223 / Sq Ft |
| 02/15/2017 02/15/17 | Sold | $239,900 | 0.0% | $125 / Sq Ft |
| 12/19/2016 12/19/16 | Pending | -- | -- | -- |
| 12/01/2016 12/01/16 | Price Changed | $239,900 | -4.0% | $125 / Sq Ft |
| 11/12/2016 11/12/16 | For Sale | $249,900 | +13.6% | $130 / Sq Ft |
| 11/15/2012 11/15/12 | Sold | $220,000 | -2.7% | $229 / Sq Ft |
| 09/19/2012 09/19/12 | Pending | -- | -- | -- |
| 09/09/2012 09/09/12 | For Sale | $226,000 | -- | $235 / Sq Ft |
Tax History Compared to Growth
Tax History
| Year | Tax Paid | Tax Assessment Tax Assessment Total Assessment is a certain percentage of the fair market value that is determined by local assessors to be the total taxable value of land and additions on the property. | Land | Improvement |
|---|---|---|---|---|
| 2024 | $3,292 | $254,800 | $0 | $0 |
| 2023 | $3,091 | $239,700 | $0 | $0 |
| 2022 | $2,777 | $224,600 | $113,500 | $111,100 |
| 2021 | $5,461 | $220,133 | $0 | $0 |
| 2020 | $2,643 | $215,667 | $0 | $0 |
| 2019 | $2,599 | $211,200 | $103,500 | $107,700 |
| 2018 | $2,047 | $201,833 | $0 | $0 |
| 2017 | $2,344 | $192,467 | $0 | $0 |
| 2016 | -- | $183,100 | $0 | $0 |
| 2015 | -- | $176,100 | $0 | $0 |
| 2014 | -- | $169,100 | $0 | $0 |
Agents Affiliated with this Home
-
Anais Messaadi

Seller's Agent in 2025
Anais Messaadi
BHHS PenFed (actual)
(202) 867-2630
5 in this area
71 Total Sales
-
Shaun Leway
S
Seller Co-Listing Agent in 2025
Shaun Leway
BHHS PenFed (actual)
1 in this area
10 Total Sales
-
Timothy Dunnigan
T
Buyer's Agent in 2025
Timothy Dunnigan
The Pinnacle Real Estate Co.
(410) 917-7518
2 in this area
20 Total Sales
-
George Mcdowell

Seller's Agent in 2017
George Mcdowell
Keller Williams Select Realtors of Annapolis
(410) 218-3612
4 in this area
40 Total Sales
-
Charlene Wroten

Buyer's Agent in 2017
Charlene Wroten
Coldwell Banker (NRT-Southeast-MidAtlantic)
(410) 599-0183
19 in this area
93 Total Sales
-

Seller's Agent in 2012
Paul Fetherston
Douglas Realty, LLC
Map
Source: Bright MLS
MLS Number: MDAA2103320
APN: 03-418-23215875
- 1806 Norfolk Rd
- 1604 Manning Rd
- 1702 Manning Rd
- 7912 Glengary Ct
- 216 Royal Arms Way
- 7614 Glaser Ln
- 411 Arbor Dr
- 103 Foxbay Ln
- 7818 Oakwood Rd
- 1206 Oakwood Rd
- 218 Foxtree Dr
- 1717 Lansing Rd
- 206 Sandsbury Ave
- 7911 Ritchie Hwy
- 1718 Lansing Rd
- 323 King George Dr
- 1205 Crawford Dr
- 1402 Houghton Rd
- 7998 Crownsway
- 302 Phelps Ave
