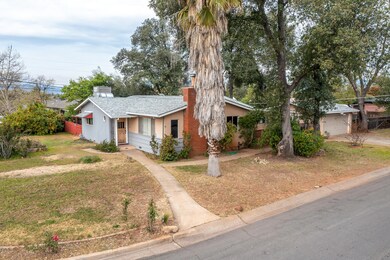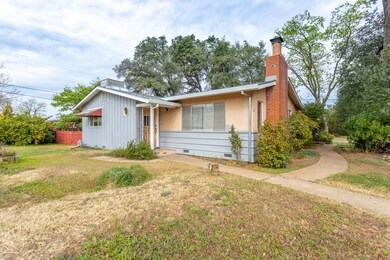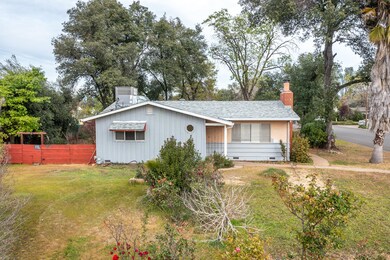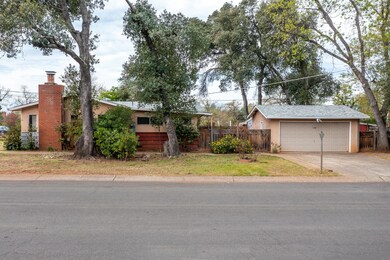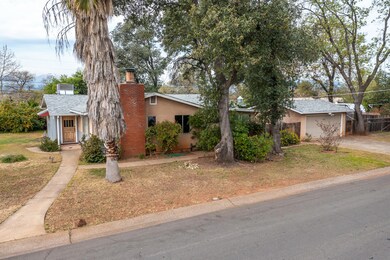
1848 Shady Ln Redding, CA 96002
Mistletoe NeighborhoodHighlights
- Solid Surface Countertops
- No HOA
- 1-Story Property
- Enterprise High School Rated A-
- Eat-In Kitchen
- Landscaped
About This Home
As of March 2022Mid-Century 3-bedroom/2-bath home on large corner lot with 1,618sf and detached garage with workshop in back. Located in well established neighborhood and close to shopping and freeway access. New Roof, fresh interior paint, hardwood floors in living room and bedrooms, newer vinyl flooring in kitchen and family room, new light fixtures and updated flooring in hall bath.
Last Agent to Sell the Property
Colette Johnson
eXp Realty of California, Inc. License #01786295 Listed on: 03/03/2022

Home Details
Home Type
- Single Family
Est. Annual Taxes
- $3,796
Year Built
- Built in 1959
Lot Details
- 0.35 Acre Lot
- Landscaped
- Manual Sprinklers System
Parking
- Off-Street Parking
Home Design
- Ranch Property
- Raised Foundation
- Composition Roof
- Wood Siding
- Stucco
Interior Spaces
- 1,618 Sq Ft Home
- 1-Story Property
- Living Room with Fireplace
- Washer and Dryer
Kitchen
- Eat-In Kitchen
- Breakfast Bar
- Solid Surface Countertops
Bedrooms and Bathrooms
- 3 Bedrooms
- 2 Full Bathrooms
Schools
- Mistletoe K-8 Elementary School
- Enterprise High Scho
Utilities
- Forced Air Heating and Cooling System
- 220 Volts
- High Speed Internet
- Cable TV Available
Community Details
- No Home Owners Association
Listing and Financial Details
- Assessor Parcel Number 071-190-011-000
Ownership History
Purchase Details
Purchase Details
Home Financials for this Owner
Home Financials are based on the most recent Mortgage that was taken out on this home.Purchase Details
Similar Homes in Redding, CA
Home Values in the Area
Average Home Value in this Area
Purchase History
| Date | Type | Sale Price | Title Company |
|---|---|---|---|
| Interfamily Deed Transfer | -- | Placer Title Company | |
| Grant Deed | $231,000 | Placer Title Company | |
| Interfamily Deed Transfer | -- | -- | |
| Interfamily Deed Transfer | -- | -- |
Mortgage History
| Date | Status | Loan Amount | Loan Type |
|---|---|---|---|
| Open | $219,450 | New Conventional | |
| Previous Owner | $172,000 | Credit Line Revolving |
Property History
| Date | Event | Price | Change | Sq Ft Price |
|---|---|---|---|---|
| 03/30/2022 03/30/22 | Sold | $329,900 | 0.0% | $204 / Sq Ft |
| 03/07/2022 03/07/22 | Pending | -- | -- | -- |
| 03/03/2022 03/03/22 | For Sale | $329,900 | +42.8% | $204 / Sq Ft |
| 05/14/2019 05/14/19 | Sold | $231,000 | -3.3% | $143 / Sq Ft |
| 04/17/2019 04/17/19 | Pending | -- | -- | -- |
| 04/05/2019 04/05/19 | For Sale | $239,000 | -- | $148 / Sq Ft |
Tax History Compared to Growth
Tax History
| Year | Tax Paid | Tax Assessment Tax Assessment Total Assessment is a certain percentage of the fair market value that is determined by local assessors to be the total taxable value of land and additions on the property. | Land | Improvement |
|---|---|---|---|---|
| 2025 | $3,796 | $350,091 | $53,060 | $297,031 |
| 2024 | $3,744 | $343,227 | $52,020 | $291,207 |
| 2023 | $3,744 | $336,498 | $51,000 | $285,498 |
| 2022 | $2,612 | $242,820 | $52,558 | $190,262 |
| 2021 | $2,521 | $238,060 | $51,528 | $186,532 |
| 2020 | $2,510 | $235,620 | $51,000 | $184,620 |
| 2019 | $950 | $90,559 | $13,081 | $77,478 |
| 2018 | $938 | $88,784 | $12,825 | $75,959 |
| 2017 | $952 | $87,044 | $12,574 | $74,470 |
| 2016 | $890 | $85,338 | $12,328 | $73,010 |
| 2015 | $881 | $84,057 | $12,143 | $71,914 |
| 2014 | $873 | $82,412 | $11,906 | $70,506 |
Agents Affiliated with this Home
-
C
Seller's Agent in 2022
Colette Johnson
eXp Realty of California, Inc.
-
Julianna Chaffin
J
Buyer's Agent in 2022
Julianna Chaffin
Relevant Real Estate
(530) 355-7765
1 in this area
81 Total Sales
-
T
Buyer Co-Listing Agent in 2022
Troy Miller
Relevant Real Estate
-
C
Seller's Agent in 2019
CYNDY GEORGE
Bears Den Real Estate
-
C
Buyer's Agent in 2019
Colette Anders
REALTY EXECUTIVES
-
Josh Barker

Buyer Co-Listing Agent in 2019
Josh Barker
Josh Barker Real Estate
(530) 222-3800
1 in this area
225 Total Sales
Map
Source: Shasta Association of REALTORS®
MLS Number: 22-974
APN: 071-190-011-000
- 1448 Carter Way
- 1927 Lindeena Ln
- 1430 Oakdale Ln
- 1430 Oakdale Ln Unit (3 indiv lots)
- 1440 Oakdale Ln
- 1728 Cedarwood Dr
- 2122 Oxford Rd
- 2164 Oxford Rd
- 1136 Woodland Terrace
- 1802 Whaley Ct
- 1110 Dusty Ln
- 1200 Hawthorne Ave
- 1941 Canby Rd
- 2196 Victor Ave
- 1018 Pineland Dr
- 1064 Hawthorne Ave
- 1740 Dana Dr
- 1703 Cascade Ln
- 1401 Casa Vereda Way
- 1535 E Cypress Ave

