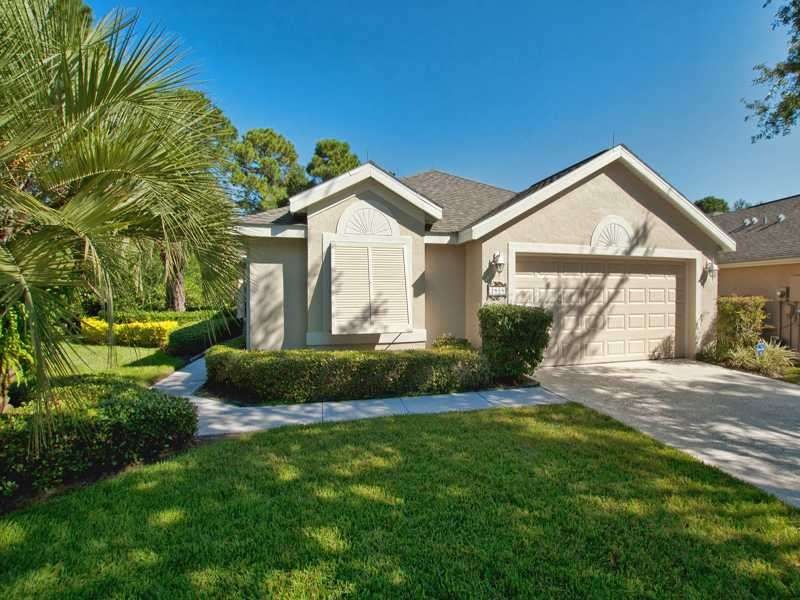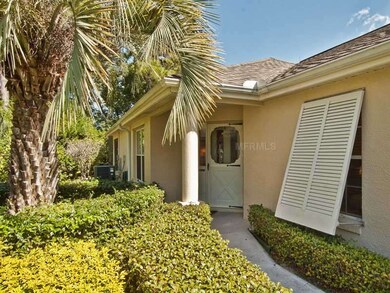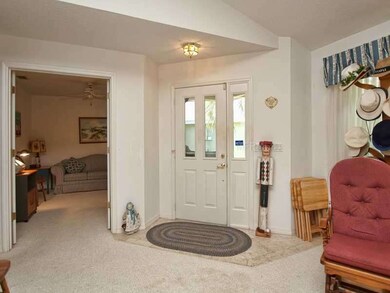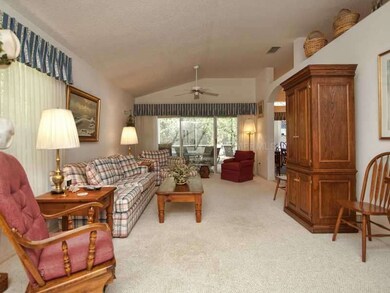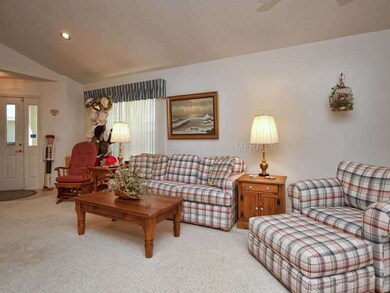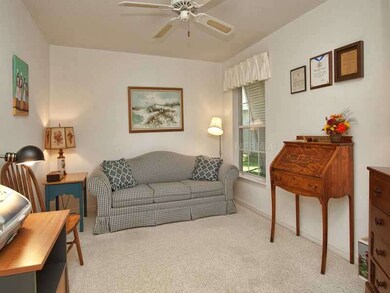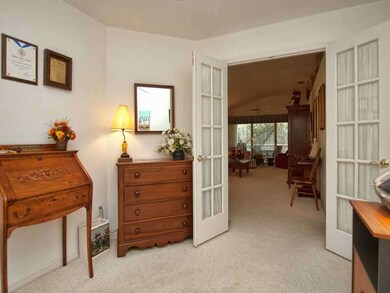
1848 Stafford Springs Blvd Mount Dora, FL 32757
Highlights
- Golf Course Community
- Cathedral Ceiling
- Community Pool
- Contemporary Architecture
- Solid Surface Countertops
- Tennis Courts
About This Home
As of March 2023Enjoy a carefree, low maintenance lifestyle located in the desirable golfing community County Club of Mount Dora. This 2 bedroom 2 bath w/Den 1,834 SF home is situated on an oversized, secluded cul-de-sac lot providing ample privacy. Mature trees and landscaping lend attractive curb appeal to the contemporary exterior. Inside is a spacious, open living room with high ceilings, plant shelves and large glass sliders to the screened lanai. A private den with French doors makes a nice home office or possible3rd bedroom. The kitchen and dining room are open to each other and truly are the 'heart of the home'. Tile flooring and backsplash, Silestone countertops, wood cabinets, breakfast bar, and a closet pantry. The master suite offers a separate sitting roomwith back yard access, walk-in closet and additional closet, plus private bath with 2 sinks, garden tub and separate shower. Oversized screened, tiled lanai is perfect for outdoor entertaining complete with hot tub! Other notable features are the 2-car garage, inside laundry room, spacious back yard, newer roof in 2009 and freshly painted exterior. There is a community pool, clubhouse, tennis courts and wonderful golf course. Minutes from historic downtown Mt. Dora and easy Orlando commute. $71 per monthcovers all lawn care.
Last Agent to Sell the Property
ERA GRIZZARD REAL ESTATE License #3118600 Listed on: 10/03/2013

Home Details
Home Type
- Single Family
Est. Annual Taxes
- $1,758
Year Built
- Built in 1992
Lot Details
- 9,477 Sq Ft Lot
- Southeast Facing Home
HOA Fees
- $99 Monthly HOA Fees
Parking
- 2 Car Attached Garage
- Garage Door Opener
- Open Parking
Home Design
- Contemporary Architecture
- Planned Development
- Slab Foundation
- Shingle Roof
- Block Exterior
- Stucco
Interior Spaces
- 1,834 Sq Ft Home
- Cathedral Ceiling
- Ceiling Fan
- Window Treatments
- Breakfast Room
- Inside Utility
- Laundry in unit
Kitchen
- Range
- Microwave
- Dishwasher
- Solid Surface Countertops
- Disposal
Flooring
- Carpet
- Ceramic Tile
Bedrooms and Bathrooms
- 2 Bedrooms
- Split Bedroom Floorplan
- Walk-In Closet
- 2 Full Bathrooms
Home Security
- Security System Owned
- Fire and Smoke Detector
Location
- City Lot
Utilities
- Central Heating and Cooling System
- Underground Utilities
- Electric Water Heater
- High Speed Internet
- Cable TV Available
Listing and Financial Details
- Down Payment Assistance Available
- Homestead Exemption
- Visit Down Payment Resource Website
- Tax Lot 01700
- Assessor Parcel Number 20-19-27-151000001700
Community Details
Overview
- Country Club Of Mount Dora Unit 3 Subdivision
- The community has rules related to deed restrictions
- Planned Unit Development
Recreation
- Golf Course Community
- Tennis Courts
- Recreation Facilities
- Community Playground
- Community Pool
Ownership History
Purchase Details
Home Financials for this Owner
Home Financials are based on the most recent Mortgage that was taken out on this home.Purchase Details
Home Financials for this Owner
Home Financials are based on the most recent Mortgage that was taken out on this home.Purchase Details
Home Financials for this Owner
Home Financials are based on the most recent Mortgage that was taken out on this home.Purchase Details
Home Financials for this Owner
Home Financials are based on the most recent Mortgage that was taken out on this home.Purchase Details
Home Financials for this Owner
Home Financials are based on the most recent Mortgage that was taken out on this home.Purchase Details
Home Financials for this Owner
Home Financials are based on the most recent Mortgage that was taken out on this home.Purchase Details
Similar Homes in Mount Dora, FL
Home Values in the Area
Average Home Value in this Area
Purchase History
| Date | Type | Sale Price | Title Company |
|---|---|---|---|
| Warranty Deed | $356,000 | Apple Title | |
| Warranty Deed | $245,000 | Shipley Law Firm & Title Com | |
| Warranty Deed | $180,000 | Attorney | |
| Interfamily Deed Transfer | -- | Attorney | |
| Interfamily Deed Transfer | -- | Attorney | |
| Interfamily Deed Transfer | -- | Attorney | |
| Interfamily Deed Transfer | -- | Attorney | |
| Quit Claim Deed | -- | Attorney | |
| Warranty Deed | -- | -- |
Mortgage History
| Date | Status | Loan Amount | Loan Type |
|---|---|---|---|
| Open | $338,200 | New Conventional | |
| Previous Owner | $85,000 | New Conventional | |
| Previous Owner | $85,000 | New Conventional | |
| Previous Owner | $185,940 | VA |
Property History
| Date | Event | Price | Change | Sq Ft Price |
|---|---|---|---|---|
| 03/13/2023 03/13/23 | Sold | $356,000 | -0.8% | $194 / Sq Ft |
| 02/03/2023 02/03/23 | Pending | -- | -- | -- |
| 01/26/2023 01/26/23 | For Sale | $359,000 | +46.5% | $196 / Sq Ft |
| 09/24/2018 09/24/18 | Sold | $245,000 | -5.7% | $134 / Sq Ft |
| 08/28/2018 08/28/18 | Pending | -- | -- | -- |
| 07/31/2018 07/31/18 | Price Changed | $259,900 | -1.6% | $142 / Sq Ft |
| 07/13/2018 07/13/18 | Price Changed | $264,000 | -1.9% | $144 / Sq Ft |
| 06/18/2018 06/18/18 | For Sale | $269,000 | +49.4% | $147 / Sq Ft |
| 12/27/2013 12/27/13 | Sold | $180,000 | -10.0% | $98 / Sq Ft |
| 11/09/2013 11/09/13 | Pending | -- | -- | -- |
| 10/03/2013 10/03/13 | For Sale | $200,000 | -- | $109 / Sq Ft |
Tax History Compared to Growth
Tax History
| Year | Tax Paid | Tax Assessment Tax Assessment Total Assessment is a certain percentage of the fair market value that is determined by local assessors to be the total taxable value of land and additions on the property. | Land | Improvement |
|---|---|---|---|---|
| 2025 | $4,082 | $317,117 | $90,000 | $227,117 |
| 2024 | $4,082 | $317,117 | $90,000 | $227,117 |
| 2023 | $4,082 | $252,270 | $0 | $0 |
| 2022 | $4,031 | $244,930 | $0 | $0 |
| 2021 | $3,886 | $237,800 | $0 | $0 |
| 2020 | $4,026 | $234,517 | $0 | $0 |
| 2019 | $4,093 | $232,558 | $0 | $0 |
| 2018 | $2,854 | $173,735 | $0 | $0 |
| 2017 | $2,628 | $170,162 | $0 | $0 |
| 2016 | $2,562 | $166,663 | $0 | $0 |
| 2015 | $2,619 | $165,505 | $0 | $0 |
| 2014 | $2,559 | $164,192 | $0 | $0 |
Agents Affiliated with this Home
-
Denise Hedrick

Seller's Agent in 2023
Denise Hedrick
COLDWELL BANKER VANGUARD EDGE
(352) 250-2626
45 Total Sales
-
Shahlisa Shirley
S
Buyer's Agent in 2023
Shahlisa Shirley
FLORIDA REALTY INVESTMENTS
(407) 956-0628
4 Total Sales
-
Betty Hensinger

Seller's Agent in 2018
Betty Hensinger
Weichert Corporate
(352) 267-5028
97 Total Sales
-
Ken Pozek

Buyer's Agent in 2018
Ken Pozek
KELLER WILLIAMS ELITE PARTNERS III REALTY
(407) 813-2773
560 Total Sales
-
Loretta Maimone

Seller's Agent in 2013
Loretta Maimone
ERA GRIZZARD REAL ESTATE
(352) 455-4541
327 Total Sales
-
Linda Kellerman-Rich
L
Buyer's Agent in 2013
Linda Kellerman-Rich
COLDWELL BANKER VANGUARD EDGE
(352) 455-5108
18 Total Sales
Map
Source: Stellar MLS
MLS Number: G4699473
APN: 20-19-27-1510-000-01700
- 1730 Stafford Springs Blvd
- Lot 3 Chase Ct
- Lot 9 Chase Ct
- 1720 Edgewater Dr
- 1641 Edgewater Dr
- 1741 Edgewater Dr
- Lot 1 Woodhaven Cir
- Lot 67 Woodhaven Cir
- Lot 23 Park Forest Blvd
- Lot 167 Park Forest Blvd
- Lot 188 Park Forest Blvd
- Lot 228 Park Forest Blvd
- Lots 121 & 122 Park Forest Blvd
- 0 Park Forest Blvd
- 1861 Edgewater Dr
- 1860 Park Forest Blvd
- Lot 194 Golden Cir
- 1855 Stacey Dr
- 1720 Park Forest Blvd
- Lot 85 Stacey Dr
