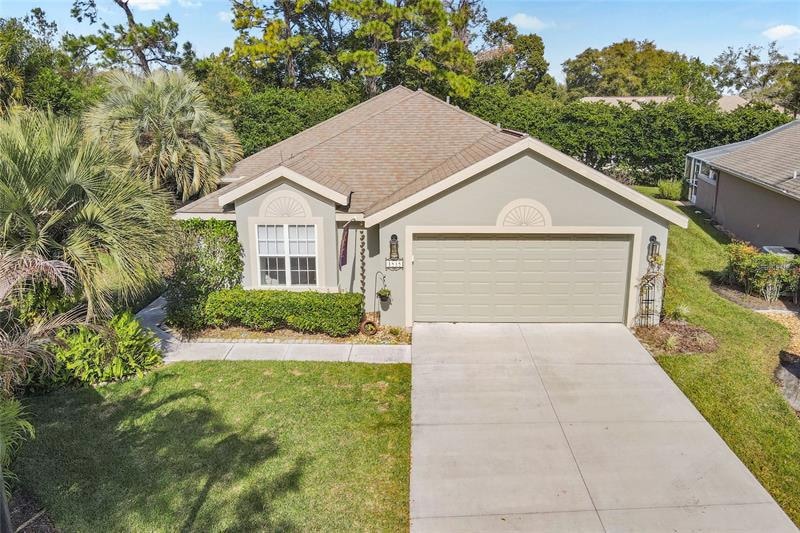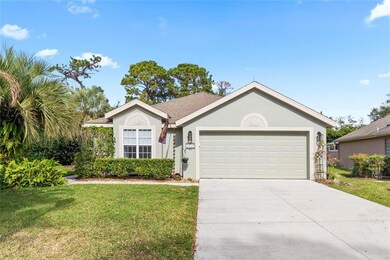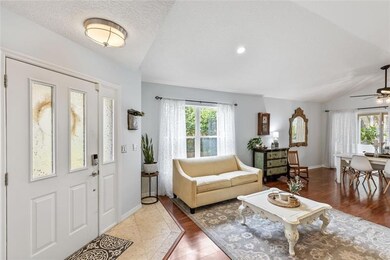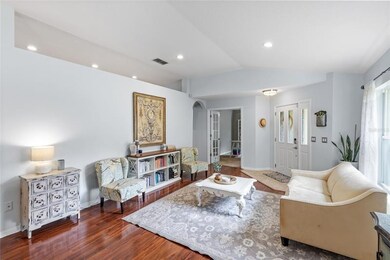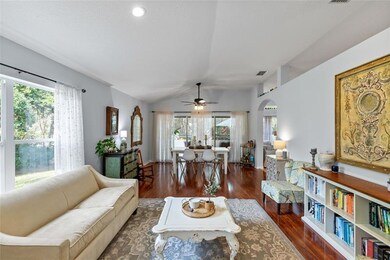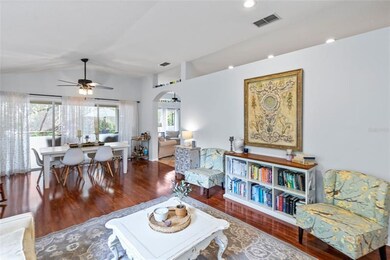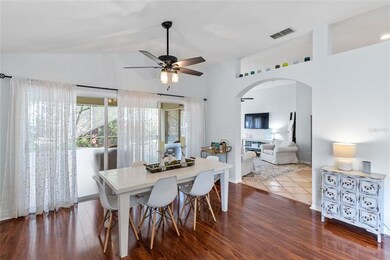
1848 Stafford Springs Blvd Mount Dora, FL 32757
Highlights
- Golf Course Community
- Clubhouse
- Solid Surface Countertops
- View of Trees or Woods
- Contemporary Architecture
- Mature Landscaping
About This Home
As of March 2023Located in The Country Club of Mount Dora, this home has over 1800 square feet of living area and provides flexible living with two bedrooms, an office/den and a bonus room off the primary suite. The living and dining rooms have Pergo flooring and a triple sliding door that opens to a spacious screened lanai. An arched entry in the dining room leads to the kitchen and family room. The kitchen has been updated with Silestone counters and a decorative backsplash. The office/den has glass paneled French doors and is located off the living room. The primary bedroom offers an en suite bath, dual closets and an attached flex space. Enjoy the views of the tree-lined backyard from the expansive screened lanai. The home is located in Stafford Springs, where lawn care is provided for $84.00 per month. Golf, pickleball, tennis, pool and member dinners and events are available with club membership. The Country Club of Mount Dora is just minutes away from historic downtown Mount Dora, with its many charming shops, restaurants, galleries and waterfront activities.
Last Agent to Sell the Property
COLDWELL BANKER VANGUARD EDGE License #569787 Listed on: 01/26/2023

Home Details
Home Type
- Single Family
Est. Annual Taxes
- $4,031
Year Built
- Built in 1992
Lot Details
- 7,236 Sq Ft Lot
- Lot Dimensions are 67x108
- North Facing Home
- Mature Landscaping
- Irrigation
- Landscaped with Trees
- Property is zoned PUD
HOA Fees
- $75 Monthly HOA Fees
Parking
- 2 Car Attached Garage
- Garage Door Opener
- Open Parking
Home Design
- Contemporary Architecture
- Slab Foundation
- Shingle Roof
- Block Exterior
- Stucco
Interior Spaces
- 1,834 Sq Ft Home
- 1-Story Property
- Ceiling Fan
- Shades
- Drapes & Rods
- Sliding Doors
- Family Room Off Kitchen
- Combination Dining and Living Room
- Den
- Inside Utility
- Views of Woods
- Home Security System
Kitchen
- Range
- Microwave
- Dishwasher
- Solid Surface Countertops
- Disposal
Flooring
- Carpet
- Laminate
- Ceramic Tile
Bedrooms and Bathrooms
- 2 Bedrooms
- Split Bedroom Floorplan
- 2 Full Bathrooms
Laundry
- Laundry Room
- Dryer
- Washer
Outdoor Features
- Covered patio or porch
Utilities
- Central Heating and Cooling System
- Underground Utilities
Listing and Financial Details
- Home warranty included in the sale of the property
- Down Payment Assistance Available
- Homestead Exemption
- Visit Down Payment Resource Website
- Tax Lot 17
- Assessor Parcel Number 20-19-27-1510-000-01700
Community Details
Overview
- Association fees include manager, security
- Jake Chamness, Sentry Mgt. Association, Phone Number (352) 383-0363
- Country Club Of Mount Dora Subdivision
- The community has rules related to deed restrictions, fencing, allowable golf cart usage in the community
- Rental Restrictions
Amenities
- Restaurant
- Clubhouse
Recreation
- Golf Course Community
- Community Playground
- Park
Security
- Security Service
Ownership History
Purchase Details
Home Financials for this Owner
Home Financials are based on the most recent Mortgage that was taken out on this home.Purchase Details
Home Financials for this Owner
Home Financials are based on the most recent Mortgage that was taken out on this home.Purchase Details
Home Financials for this Owner
Home Financials are based on the most recent Mortgage that was taken out on this home.Purchase Details
Home Financials for this Owner
Home Financials are based on the most recent Mortgage that was taken out on this home.Purchase Details
Home Financials for this Owner
Home Financials are based on the most recent Mortgage that was taken out on this home.Purchase Details
Home Financials for this Owner
Home Financials are based on the most recent Mortgage that was taken out on this home.Purchase Details
Similar Homes in Mount Dora, FL
Home Values in the Area
Average Home Value in this Area
Purchase History
| Date | Type | Sale Price | Title Company |
|---|---|---|---|
| Warranty Deed | $356,000 | Apple Title | |
| Warranty Deed | $245,000 | Shipley Law Firm & Title Com | |
| Warranty Deed | $180,000 | Attorney | |
| Interfamily Deed Transfer | -- | Attorney | |
| Interfamily Deed Transfer | -- | Attorney | |
| Interfamily Deed Transfer | -- | Attorney | |
| Interfamily Deed Transfer | -- | Attorney | |
| Quit Claim Deed | -- | Attorney | |
| Warranty Deed | -- | -- |
Mortgage History
| Date | Status | Loan Amount | Loan Type |
|---|---|---|---|
| Open | $338,200 | New Conventional | |
| Previous Owner | $85,000 | New Conventional | |
| Previous Owner | $85,000 | New Conventional | |
| Previous Owner | $185,940 | VA |
Property History
| Date | Event | Price | Change | Sq Ft Price |
|---|---|---|---|---|
| 03/13/2023 03/13/23 | Sold | $356,000 | -0.8% | $194 / Sq Ft |
| 02/03/2023 02/03/23 | Pending | -- | -- | -- |
| 01/26/2023 01/26/23 | For Sale | $359,000 | +46.5% | $196 / Sq Ft |
| 09/24/2018 09/24/18 | Sold | $245,000 | -5.7% | $134 / Sq Ft |
| 08/28/2018 08/28/18 | Pending | -- | -- | -- |
| 07/31/2018 07/31/18 | Price Changed | $259,900 | -1.6% | $142 / Sq Ft |
| 07/13/2018 07/13/18 | Price Changed | $264,000 | -1.9% | $144 / Sq Ft |
| 06/18/2018 06/18/18 | For Sale | $269,000 | +49.4% | $147 / Sq Ft |
| 12/27/2013 12/27/13 | Sold | $180,000 | -10.0% | $98 / Sq Ft |
| 11/09/2013 11/09/13 | Pending | -- | -- | -- |
| 10/03/2013 10/03/13 | For Sale | $200,000 | -- | $109 / Sq Ft |
Tax History Compared to Growth
Tax History
| Year | Tax Paid | Tax Assessment Tax Assessment Total Assessment is a certain percentage of the fair market value that is determined by local assessors to be the total taxable value of land and additions on the property. | Land | Improvement |
|---|---|---|---|---|
| 2025 | $4,082 | $317,117 | $90,000 | $227,117 |
| 2024 | $4,082 | $317,117 | $90,000 | $227,117 |
| 2023 | $4,082 | $252,270 | $0 | $0 |
| 2022 | $4,031 | $244,930 | $0 | $0 |
| 2021 | $3,886 | $237,800 | $0 | $0 |
| 2020 | $4,026 | $234,517 | $0 | $0 |
| 2019 | $4,093 | $232,558 | $0 | $0 |
| 2018 | $2,854 | $173,735 | $0 | $0 |
| 2017 | $2,628 | $170,162 | $0 | $0 |
| 2016 | $2,562 | $166,663 | $0 | $0 |
| 2015 | $2,619 | $165,505 | $0 | $0 |
| 2014 | $2,559 | $164,192 | $0 | $0 |
Agents Affiliated with this Home
-
Denise Hedrick

Seller's Agent in 2023
Denise Hedrick
COLDWELL BANKER VANGUARD EDGE
(352) 250-2626
45 Total Sales
-
Shahlisa Shirley
S
Buyer's Agent in 2023
Shahlisa Shirley
FLORIDA REALTY INVESTMENTS
(407) 956-0628
4 Total Sales
-
Betty Hensinger

Seller's Agent in 2018
Betty Hensinger
Weichert Corporate
(352) 267-5028
97 Total Sales
-
Ken Pozek

Buyer's Agent in 2018
Ken Pozek
KELLER WILLIAMS ELITE PARTNERS III REALTY
(407) 813-2773
562 Total Sales
-
Loretta Maimone

Seller's Agent in 2013
Loretta Maimone
ERA GRIZZARD REAL ESTATE
(352) 455-4541
328 Total Sales
-
Linda Kellerman-Rich
L
Buyer's Agent in 2013
Linda Kellerman-Rich
COLDWELL BANKER VANGUARD EDGE
(352) 455-5108
17 Total Sales
Map
Source: Stellar MLS
MLS Number: G5064391
APN: 20-19-27-1510-000-01700
- 1730 Stafford Springs Blvd
- Lot 3 Chase Ct
- Lot 9 Chase Ct
- 1720 Edgewater Dr
- 1741 Edgewater Dr
- Lot 1 Woodhaven Cir
- Lot 67 Woodhaven Cir
- Lot 23 Park Forest Blvd
- Lot 167 Park Forest Blvd
- Lot 188 Park Forest Blvd
- Lot 228 Park Forest Blvd
- Lots 121 & 122 Park Forest Blvd
- 0 Park Forest Blvd
- 1861 Edgewater Dr
- Lot 194 Golden Cir
- 1855 Stacey Dr
- 1720 Park Forest Blvd
- Lot 85 Stacey Dr
- 2585 Karen Dr
- 2046 Wallingford Loop
