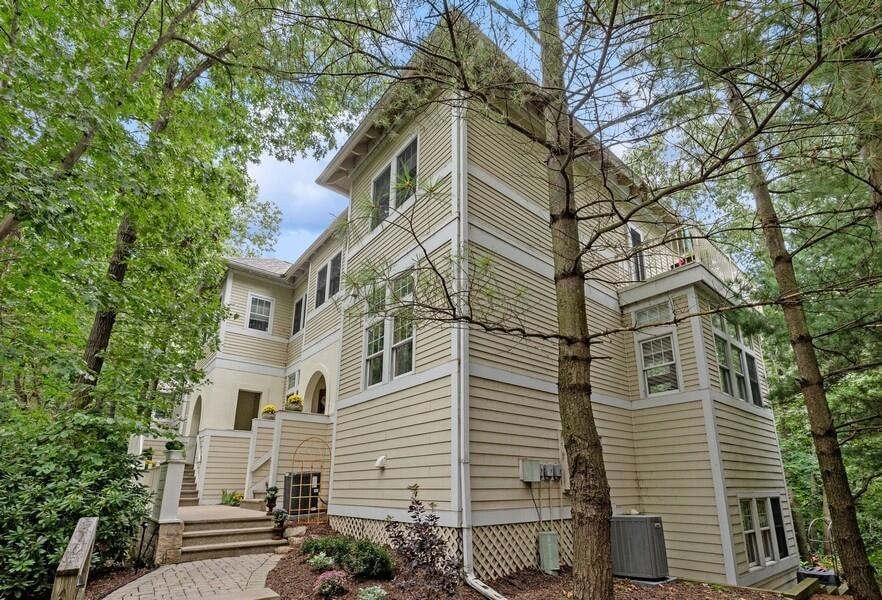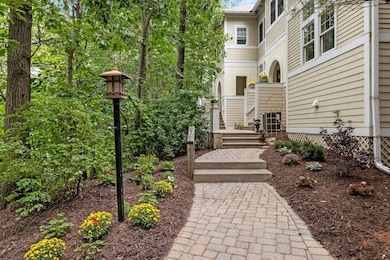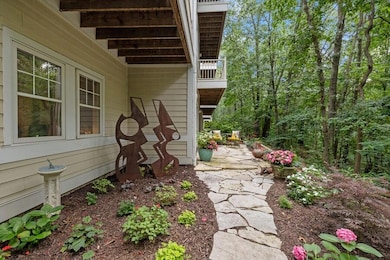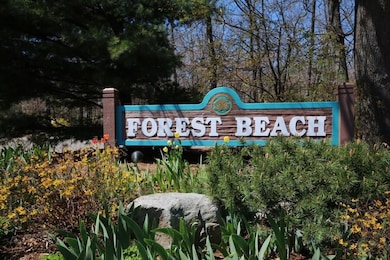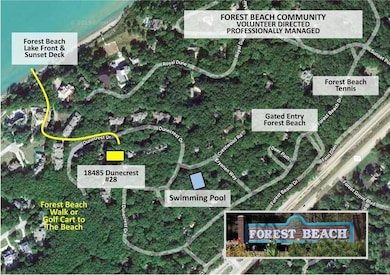
18485 Dunecrest Dr Unit 28 New Buffalo, MI 49117
Highlights
- Private Waterfront
- Beach
- Clubhouse
- New Buffalo Elementary School Rated A
- Cape Cod Architecture
- Deck
About This Home
As of March 2025Beautiful two level Forest Beach Villa home with 1800 sq ft of living space that has been freshly updated with new kitchen including Viking 5 burner gas range, Fisher Paykel refrigerator, dishwasher drawers plus new lighting. New solid oak floors, stairs, moldings, baseboards, quality carpets and much more! Enjoy woodland views from two terraces and the amazing garden patio, then follow the stone path to view spectacular Lake Michigan sunsets. The main floor has a bright kitchen, dining, half bath and living room with a splendid fireplace. The primary bedroom suite has its own terrace. Large family room downstairs with 2 bedrooms, full bath, and laundry. Forest Beach is a well-managed gated community with pool, sandy lakefront area, tennis, clubhouse, playground and sunset decks. At Forest Beach you will enjoy carefree living without the expense or hassle of owning a standalone cottage with a pool.
Last Agent to Sell the Property
Berkshire Hathaway HomeServices Chicago License #6501365132 Listed on: 08/01/2024

Last Buyer's Agent
Josephine Villasenor
Redfin Corporation License #6501436989

Property Details
Home Type
- Condominium
Est. Annual Taxes
- $3,839
Year Built
- Built in 1993
Lot Details
- Private Waterfront
- Shrub
- Terraced Lot
- Wooded Lot
HOA Fees
- $721 Monthly HOA Fees
Home Design
- Cape Cod Architecture
- Brick or Stone Mason
- Composition Roof
- Wood Siding
- Stone
Interior Spaces
- 1,800 Sq Ft Home
- 2-Story Property
- Ceiling Fan
- Gas Log Fireplace
- Insulated Windows
- Window Treatments
- Window Screens
- Living Room with Fireplace
- Dining Area
- Wood Flooring
- Walk-Out Basement
Kitchen
- Oven
- Range
- Microwave
- Dishwasher
- Kitchen Island
- Snack Bar or Counter
- Disposal
Bedrooms and Bathrooms
- 3 Bedrooms | 1 Main Level Bedroom
Laundry
- Laundry on lower level
- Dryer
- Washer
Outdoor Features
- Water Access
- Balcony
- Deck
- Patio
Utilities
- Forced Air Heating and Cooling System
- Heating System Uses Natural Gas
- Natural Gas Water Heater
- Cable TV Available
Community Details
Overview
- Association fees include trash, snow removal, lawn/yard care, cable/satellite
- Forest Beach Condos
- Forest Beach Subdivision
Amenities
- Clubhouse
Recreation
- Beach
- Tennis Courts
- Community Playground
- Community Pool
Pet Policy
- Pets Allowed
Ownership History
Purchase Details
Home Financials for this Owner
Home Financials are based on the most recent Mortgage that was taken out on this home.Purchase Details
Home Financials for this Owner
Home Financials are based on the most recent Mortgage that was taken out on this home.Purchase Details
Home Financials for this Owner
Home Financials are based on the most recent Mortgage that was taken out on this home.Purchase Details
Similar Home in New Buffalo, MI
Home Values in the Area
Average Home Value in this Area
Purchase History
| Date | Type | Sale Price | Title Company |
|---|---|---|---|
| Warranty Deed | -- | None Listed On Document | |
| Warranty Deed | -- | None Listed On Document | |
| Warranty Deed | -- | Chicago Title Of Mi Inc | |
| Personal Reps Deed | -- | Meridian Title Corp | |
| Deed | $236,500 | -- |
Mortgage History
| Date | Status | Loan Amount | Loan Type |
|---|---|---|---|
| Open | $250,000 | New Conventional | |
| Previous Owner | $214,800 | New Conventional | |
| Previous Owner | $214,800 | New Conventional | |
| Previous Owner | $222,400 | New Conventional |
Property History
| Date | Event | Price | Change | Sq Ft Price |
|---|---|---|---|---|
| 03/18/2025 03/18/25 | Sold | $580,000 | -3.3% | $322 / Sq Ft |
| 11/12/2024 11/12/24 | Price Changed | $599,500 | -3.3% | $333 / Sq Ft |
| 09/16/2024 09/16/24 | Price Changed | $620,000 | -0.8% | $344 / Sq Ft |
| 08/13/2024 08/13/24 | Price Changed | $625,000 | -0.8% | $347 / Sq Ft |
| 08/01/2024 08/01/24 | For Sale | $630,000 | +63.6% | $350 / Sq Ft |
| 07/21/2021 07/21/21 | Sold | $385,000 | -17.2% | $214 / Sq Ft |
| 07/06/2021 07/06/21 | Pending | -- | -- | -- |
| 06/05/2021 06/05/21 | For Sale | $464,900 | +67.2% | $258 / Sq Ft |
| 03/30/2018 03/30/18 | Sold | $278,000 | -7.0% | $154 / Sq Ft |
| 02/02/2018 02/02/18 | Pending | -- | -- | -- |
| 12/16/2017 12/16/17 | For Sale | $299,000 | -- | $166 / Sq Ft |
Tax History Compared to Growth
Tax History
| Year | Tax Paid | Tax Assessment Tax Assessment Total Assessment is a certain percentage of the fair market value that is determined by local assessors to be the total taxable value of land and additions on the property. | Land | Improvement |
|---|---|---|---|---|
| 2025 | $4,024 | $253,100 | $0 | $0 |
| 2024 | $3,092 | $218,600 | $0 | $0 |
| 2023 | $2,945 | $189,300 | $0 | $0 |
| 2022 | $2,836 | $182,300 | $0 | $0 |
| 2021 | $2,927 | $148,000 | $39,500 | $108,500 |
| 2020 | $2,843 | $149,800 | $0 | $0 |
| 2019 | $4,042 | $200,200 | $85,000 | $115,200 |
| 2018 | $5,558 | $228,000 | $0 | $0 |
| 2017 | $7,298 | $182,900 | $0 | $0 |
| 2016 | $7,003 | $184,500 | $0 | $0 |
| 2015 | $7,056 | $186,400 | $0 | $0 |
| 2014 | $4,769 | $189,700 | $0 | $0 |
Agents Affiliated with this Home
-
Rob Gow

Seller's Agent in 2025
Rob Gow
Berkshire Hathaway HomeServices Chicago
(269) 612-4104
153 Total Sales
-
J
Buyer's Agent in 2025
Josephine Villasenor
Redfin Corporation
(312) 841-2734
-

Seller's Agent in 2021
Judy Bibbings
eXp Realty
(269) 930-5413
97 Total Sales
-
Chad Gradowski

Buyer's Agent in 2021
Chad Gradowski
Coldwell Banker Realty
(219) 241-9083
375 Total Sales
-
Cathy Smith
C
Seller's Agent in 2018
Cathy Smith
Cathy Smith Real Estate
64 Total Sales
-
Michele Cihak

Buyer's Agent in 2018
Michele Cihak
Coldwell Banker Realty
(219) 861-2073
69 Total Sales
Map
Source: Southwestern Michigan Association of REALTORS®
MLS Number: 24038443
APN: 11-13-2502-0028-00-4
- 18636 Forest Beach Dr
- 18657 Forest Beach Dr
- 18655 Forest Beach Dr
- 52214 Main Dr
- 18734 Leonard Ct
- 18706 Leonard Ct
- 18702 Old Field Rd
- 18654 Oldfield Rd
- 18743 Old Field Rd
- 18774 Old Field Rd
- 18722 Parkview Dr
- 13078 Fedde Ave
- 18790 Park View Dr
- 18855 Lonergan St
- 50102 Alpine Blvd
- 50005 High Point Ln
- 1321 Shore Dr
- 18335 Oakland Dr
- 49106 Sun Valley Falls Blvd
- 13119 Wilson Rd
