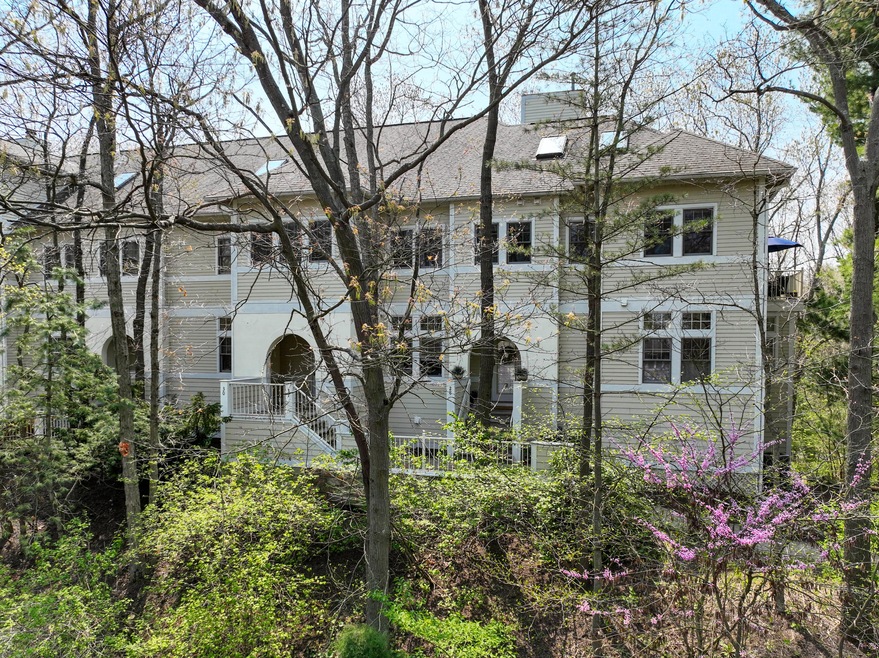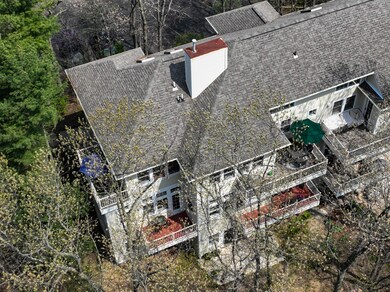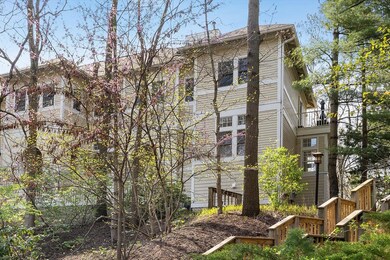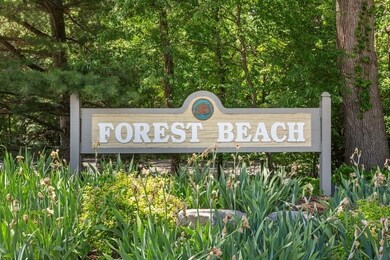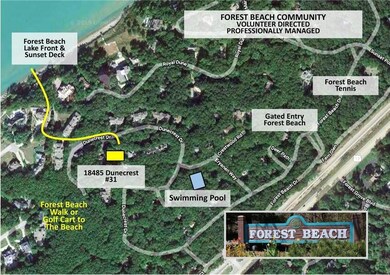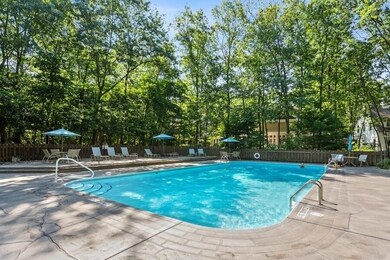
18485 Dunecrest Dr Unit 31 New Buffalo, MI 49117
Estimated Value: $545,000 - $683,000
Highlights
- Beach
- Water Access
- Cape Cod Architecture
- New Buffalo Elementary School Rated A
- Fitness Center
- Clubhouse
About This Home
As of July 2022Beautiful two level Forest Beach Villa home has been recently renovated and is move in ready for summer! Enjoy peaceful woodland views from two terraces and take a quick walk to see spectacular Lake Michigan sunsets. The main floor has a bright kitchen, dining, half bath and vaulted ceiling living room with a charming post and stone fireplace. The primary bedroom suite has its own terrace and luxury bath with jet tub and separate shower. There is a smaller 2nd bedroom that easily converts from bedroom to cozy den. Upstairs you'll find the 3rd bedroom and full bath that makes for the perfect guest quarters. Forest Beach is a well-managed gated community with pool, sandy lakefront recreation area, tennis, clubhouse, trails, playground and the best sunset viewing deck in Harbor Country. At Forest Beach you will enjoy carefree living without the expense or hassle of owning a standalone cottage with a pool.
Last Agent to Sell the Property
Berkshire Hathaway HomeServices Chicago License #6501365132 Listed on: 06/16/2022

Property Details
Home Type
- Condominium
Est. Annual Taxes
- $7,544
Year Built
- Built in 1993
Lot Details
- Shrub
- Wooded Lot
HOA Fees
- $689 Monthly HOA Fees
Home Design
- Cape Cod Architecture
- Brick or Stone Mason
- Composition Roof
- Wood Siding
- Stone
Interior Spaces
- 1,768 Sq Ft Home
- 2-Story Property
- Ceiling Fan
- Insulated Windows
- Window Screens
- Living Room with Fireplace
- Dining Area
- Home Gym
Kitchen
- Eat-In Kitchen
- Oven
- Cooktop
- Microwave
- Dishwasher
- Kitchen Island
- Disposal
Bedrooms and Bathrooms
- 3 Bedrooms | 2 Main Level Bedrooms
Laundry
- Laundry on main level
- Dryer
- Washer
Outdoor Features
- Water Access
- Balcony
- Deck
Utilities
- Forced Air Heating and Cooling System
- Heating System Uses Natural Gas
- Cable TV Available
Community Details
Overview
- Association fees include trash, snow removal, lawn/yard care, cable/satellite
Amenities
- Clubhouse
Recreation
- Beach
- Tennis Courts
- Community Playground
- Fitness Center
- Community Pool
Pet Policy
- Pets Allowed
Ownership History
Purchase Details
Home Financials for this Owner
Home Financials are based on the most recent Mortgage that was taken out on this home.Purchase Details
Home Financials for this Owner
Home Financials are based on the most recent Mortgage that was taken out on this home.Purchase Details
Similar Homes in New Buffalo, MI
Home Values in the Area
Average Home Value in this Area
Purchase History
| Date | Buyer | Sale Price | Title Company |
|---|---|---|---|
| Marshall Robert C | -- | None Listed On Document | |
| Black Stephen R | -- | -- | |
| -- | $195,000 | -- |
Mortgage History
| Date | Status | Borrower | Loan Amount |
|---|---|---|---|
| Previous Owner | Black Stephen R | $223,877 | |
| Previous Owner | Black Stephen R | $257,600 | |
| Previous Owner | Black Stephen R | $252,000 | |
| Previous Owner | Kessler George J | $168,000 |
Property History
| Date | Event | Price | Change | Sq Ft Price |
|---|---|---|---|---|
| 07/15/2022 07/15/22 | Sold | $435,000 | +4.8% | $246 / Sq Ft |
| 06/16/2022 06/16/22 | Pending | -- | -- | -- |
| 05/12/2022 05/12/22 | For Sale | $415,000 | -- | $235 / Sq Ft |
Tax History Compared to Growth
Tax History
| Year | Tax Paid | Tax Assessment Tax Assessment Total Assessment is a certain percentage of the fair market value that is determined by local assessors to be the total taxable value of land and additions on the property. | Land | Improvement |
|---|---|---|---|---|
| 2025 | $10,163 | $329,500 | $0 | $0 |
| 2024 | $6,518 | $280,500 | $0 | $0 |
| 2023 | $6,208 | $251,900 | $0 | $0 |
| 2022 | $5,005 | $242,000 | $0 | $0 |
| 2021 | $7,544 | $196,600 | $39,500 | $157,100 |
| 2020 | $7,583 | $199,200 | $0 | $0 |
| 2019 | $7,719 | $225,900 | $85,000 | $140,900 |
| 2018 | $7,632 | $245,600 | $0 | $0 |
| 2017 | $7,677 | $192,400 | $0 | $0 |
| 2016 | $7,371 | $194,200 | $0 | $0 |
| 2015 | $7,438 | $196,500 | $0 | $0 |
| 2014 | $5,036 | $200,300 | $0 | $0 |
Agents Affiliated with this Home
-
Rob Gow

Seller's Agent in 2022
Rob Gow
Berkshire Hathaway HomeServices Chicago
(269) 612-4104
153 Total Sales
-
Laura Durham

Buyer's Agent in 2022
Laura Durham
Mill Pond Realty
(616) 836-0113
251 Total Sales
-
Craig Kilgore
C
Buyer Co-Listing Agent in 2022
Craig Kilgore
Coldwell Banker Woodland Schmidt Grand Haven
(616) 403-3397
35 Total Sales
Map
Source: Southwestern Michigan Association of REALTORS®
MLS Number: 22017509
APN: 11-13-2502-0031-00-5
- 18636 Forest Beach Dr
- 18657 Forest Beach Dr
- 18655 Forest Beach Dr
- 52214 Main Dr
- 18734 Leonard Ct
- 18706 Leonard Ct
- 18702 Old Field Rd
- 18654 Oldfield Rd
- 18743 Old Field Rd
- 18774 Old Field Rd
- 18722 Parkview Dr
- 13078 Fedde Ave
- 18790 Park View Dr
- 18855 Lonergan St
- 50102 Alpine Blvd
- 50005 High Point Ln
- 1321 Shore Dr
- 18335 Oakland Dr
- 49106 Sun Valley Falls Blvd
- 13119 Wilson Rd
- 18485 Dunecrest Dr Unit 31
- 18485 Dunecrest Dr Unit 3
- 18485 Dunecrest Dr Unit 29
- 18485 Dunecrest Dr Unit 27
- 18485 Dunecrest Dr Unit 26
- 18485 Dunecrest Dr Unit 25
- 18485 Dunecrest Dr Unit 30
- 18485 Dunecrest Dr
- 18459 Dunecrest Dr Unit 33
- 18459 Dunecrest Dr Unit 32
- 18459 Dunecrest Dr
- 18425 Dunecrest Dr Unit 39
- 18425 Dunecrest Dr Unit 38
- 18439 Dunecrest Dr
- 18439 Dunecrest Dr
- 18500 Dunecrest Dr Unit 24
- 18500 Dunecrest Dr Unit 23
- 18500 Dunecrest Dr Unit 22
- 18500 Dunecrest Dr Unit 21
- 18500 Dunecrest Dr
