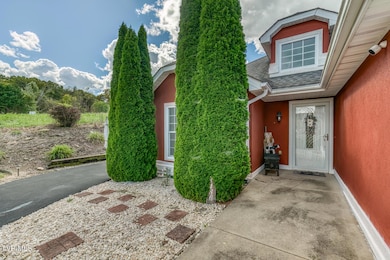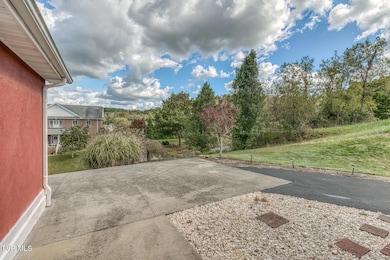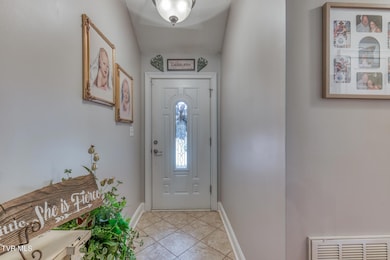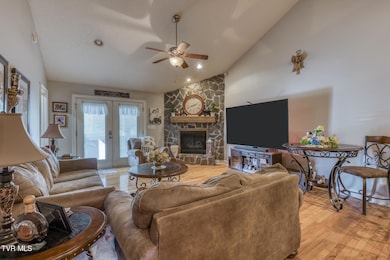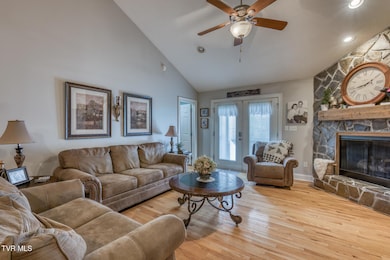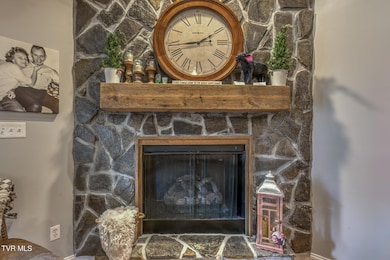18486 Spoon Gap Rd Abingdon, VA 24211
Estimated payment $1,356/month
Highlights
- Open Floorplan
- Mountain View
- Heated Sun or Florida Room
- Watauga Elementary School Rated A-
- Wood Flooring
- Granite Countertops
About This Home
Tucked just outside the town limits, this beautifully maintained home offers easy, low-maintenance living with high-end touches throughout. From the moment you step inside, you'll notice the attention to detail — rich hardwood flooring, upgraded lighting, and an open floor plan that feels bright and spacious. The kitchen is both stylish and functional, featuring sleek granite countertops, a custom tile backsplash, and modern fixtures that tie the space together. A gorgeous stone fireplace creates the perfect focal point in the main living area, adding warmth and charm year-round. Natural light fills the enclosed sunroom, making it the perfect spot to relax or entertain. The primary suite includes a walk-in tiled shower, offering both comfort and elegance. Every inch of this home has been cared for with pride. The seller is including all kitchen appliances along with the washer and dryer, making your move seamless. This one truly stands out — tasteful, turnkey, and ready for its new owner to enjoy. Buyer/buyers agent to verify all information.
Home Details
Home Type
- Single Family
Est. Annual Taxes
- $856
Year Built
- Built in 2008
Lot Details
- 8,276 Sq Ft Lot
- Lot Dimensions are 54 x 174 x 41 x 174
- Landscaped
- Sloped Lot
- Property is in good condition
Parking
- 1 Car Garage
- Parking Pad
- Garage Door Opener
- Driveway
Home Design
- Shingle Roof
- Stucco
Interior Spaces
- 1,320 Sq Ft Home
- 1-Story Property
- Open Floorplan
- Ceiling Fan
- Gas Log Fireplace
- Stone Fireplace
- Insulated Windows
- Window Treatments
- Living Room with Fireplace
- Dining Room
- Heated Sun or Florida Room
- Sun or Florida Room
- Mountain Views
- Crawl Space
- Pull Down Stairs to Attic
Kitchen
- Electric Range
- Dishwasher
- Granite Countertops
Flooring
- Wood
- Ceramic Tile
Bedrooms and Bathrooms
- 2 Bedrooms
- 2 Full Bathrooms
Laundry
- Laundry Room
- Dryer
- Washer
Home Security
- Security System Owned
- Storm Doors
- Fire and Smoke Detector
Accessible Home Design
- Doors with lever handles
Schools
- Watauga Elementary School
- E. B. Stanley Middle School
- Abingdon High School
Utilities
- Cooling Available
- Heating System Uses Propane
- Heat Pump System
- Propane
Community Details
- No Home Owners Association
- The Downs Subdivision
- FHA/VA Approved Complex
Listing and Financial Details
- Assessor Parcel Number 125 16 26
Map
Home Values in the Area
Average Home Value in this Area
Tax History
| Year | Tax Paid | Tax Assessment Tax Assessment Total Assessment is a certain percentage of the fair market value that is determined by local assessors to be the total taxable value of land and additions on the property. | Land | Improvement |
|---|---|---|---|---|
| 2025 | $856 | $219,200 | $36,000 | $183,200 |
| 2024 | $856 | $142,700 | $36,000 | $106,700 |
| 2023 | $856 | $142,700 | $36,000 | $106,700 |
| 2022 | $856 | $142,700 | $36,000 | $106,700 |
| 2021 | $856 | $142,700 | $36,000 | $106,700 |
| 2019 | $923 | $146,500 | $36,000 | $110,500 |
| 2018 | $923 | $146,500 | $36,000 | $110,500 |
| 2017 | $923 | $146,500 | $36,000 | $110,500 |
| 2016 | $913 | $144,900 | $36,000 | $108,900 |
| 2015 | $913 | $144,900 | $36,000 | $108,900 |
| 2014 | $913 | $144,900 | $36,000 | $108,900 |
Property History
| Date | Event | Price | List to Sale | Price per Sq Ft |
|---|---|---|---|---|
| 11/10/2025 11/10/25 | Price Changed | $245,000 | -2.0% | $186 / Sq Ft |
| 10/16/2025 10/16/25 | For Sale | $249,900 | -- | $189 / Sq Ft |
Purchase History
| Date | Type | Sale Price | Title Company |
|---|---|---|---|
| Warranty Deed | $151,875 | Attorney |
Mortgage History
| Date | Status | Loan Amount | Loan Type |
|---|---|---|---|
| Open | $26,875 | New Conventional |
Source: Tennessee/Virginia Regional MLS
MLS Number: 9987105
APN: 125-16-26
- 19230 Sterling Dr
- 18459 John Ashley Dr
- 19175 Sterling Dr
- 18430 Whites Point Dr
- 19184 Spoon Gap Rd
- 20095 Hortenstine Place
- 21344 Jessica Ln
- 18343 Westwood Dr
- 19134 Amelia Dr
- 20256 Avondale Rd
- tbd Lot 89 E Cheyenne Trail
- 19429 Heritage Dr
- LOT 89 Cheyenne Trail
- 19422 Stirrup Dr
- TR.#5& 6 Old Jonesboro Rd
- 19328 Stirrup Dr
- 19389 Old Jonesboro Rd
- 262 Hallock Dr
- 226 Hallock Dr
- 214 Hallock Dr
- 316 Jones Ln
- 639 Patton St NW
- 14245 Lariat Loop
- 17461 Griffey Ln
- 17041 Wilby Ln
- 22089 Parks Mill Rd
- 817 Barclay Dr
- 1175 Willow Run Dr
- 17228 Ashley Hills Cir Unit 3
- 16240 Amanda Ln
- 134 Salem Dr
- 288 Robin Cir
- 261 Cheyenne Rd
- 1225 Carriage Cir Unit 203
- 1175 Carriage Cir Unit 104
- 1805 King College Rd
- 119 Amanda Ln
- 134 Amanda Ln
- 201 Springdale Rd
- 219 Hunter Hills Cir

