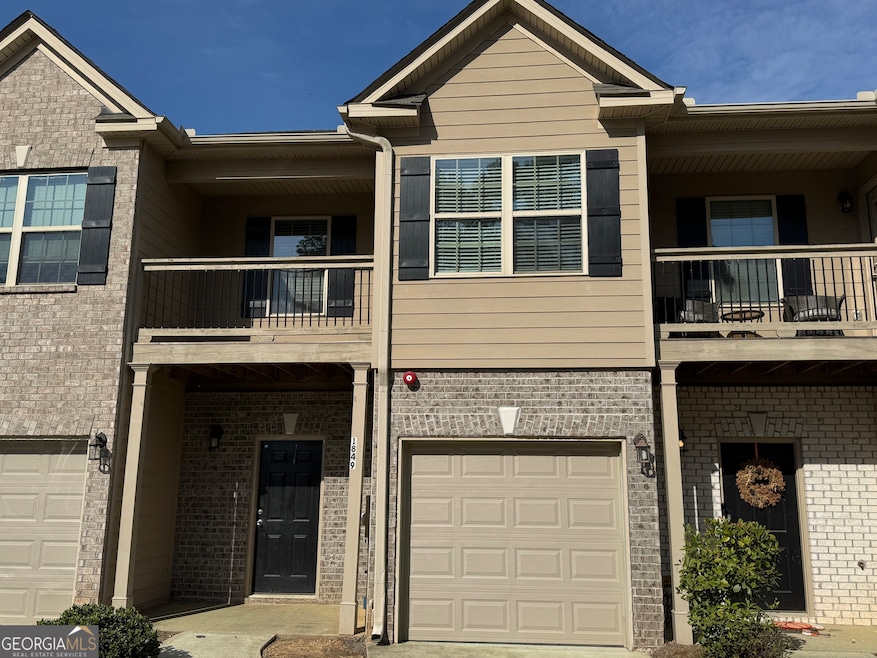
$310,000
- 3 Beds
- 2.5 Baths
- 1,421 Sq Ft
- 2680 Senegal Way SW
- Unit 88
- Atlanta, GA
This is a must see three bedroom, two and a half bath end unit which features an open concept. The kitchen has stainless steel appliance and granite countertops. Family room open to kitchen and dining area with large windows and back door showing natures view. Great for growing families and entertaining. The owners suite has a large walk in-closet. The secondary bedrooms are spacious for
Saundra Hunter Perry Hunter Realty, LLC
