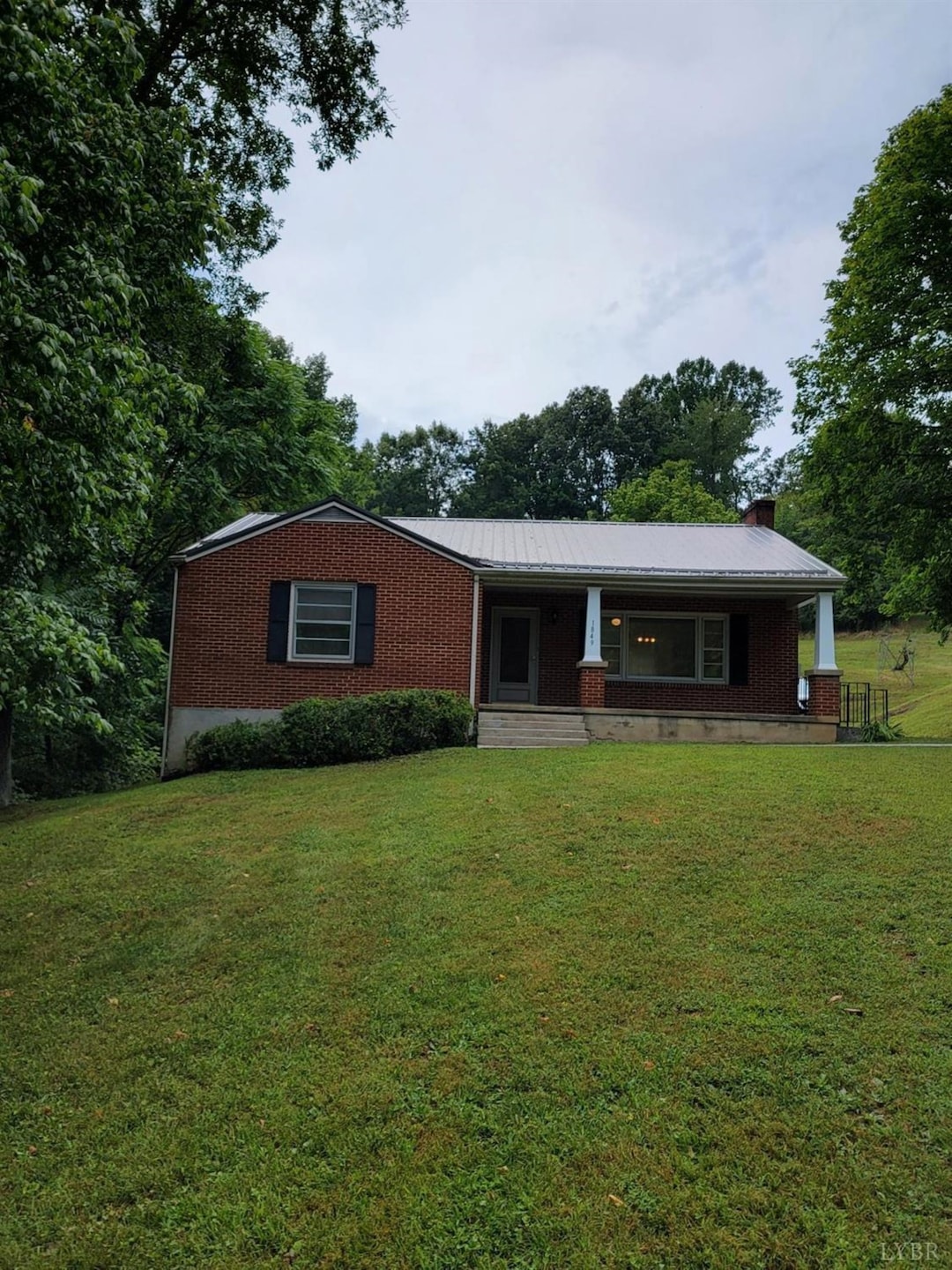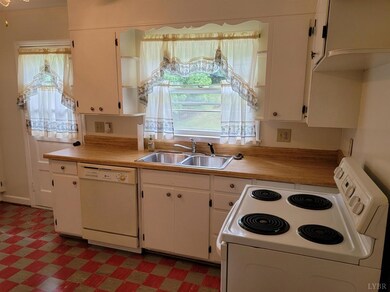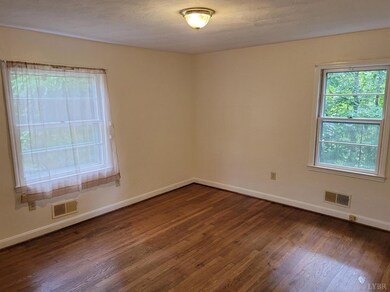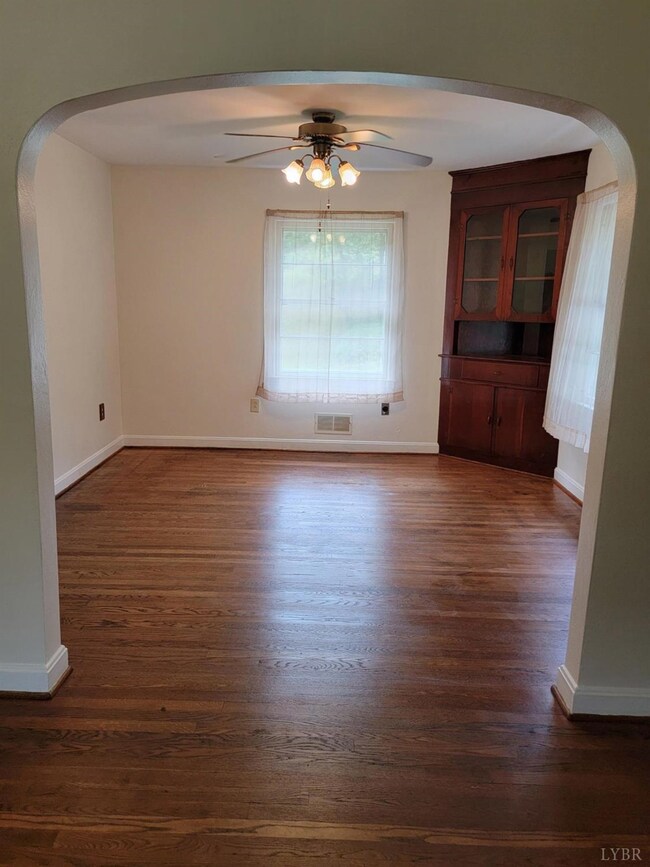
1849 Drewrys Hill Rd Vinton, VA 24179
Estimated Value: $206,000 - $220,000
Highlights
- Community Lake
- Wood Flooring
- Fireplace
- Ranch Style House
- Formal Dining Room
- Garden
About This Home
As of September 2021Solid custom built brick home with full unfinished basement. Country setting close to Roanoke & Vinton. Home has hardwood floors, plenty of closet space, rocking chair front porch. Home sits on nearly an acre of land, has estimated 8 year old metal roof and paved cement foundation. Home is sold as is
Last Agent to Sell the Property
Blanks Properties, Inc. License #0225082551 Listed on: 08/13/2021
Home Details
Home Type
- Single Family
Est. Annual Taxes
- $586
Year Built
- Built in 1955
Lot Details
- 0.97 Acre Lot
- Garden
Home Design
- Ranch Style House
- Poured Concrete
- Metal Roof
Interior Spaces
- 1,192 Sq Ft Home
- Ceiling Fan
- Fireplace
- Formal Dining Room
- Attic Access Panel
- Washer and Dryer Hookup
Kitchen
- Electric Range
- Dishwasher
Flooring
- Wood
- Tile
- Vinyl
Bedrooms and Bathrooms
- 2 Bedrooms
- 1 Full Bathroom
- Bathtub Includes Tile Surround
Basement
- Basement Fills Entire Space Under The House
- Interior and Exterior Basement Entry
- Laundry in Basement
Outdoor Features
- Outdoor Storage
Schools
- Stewartsville Elementary School
- Staunton River Midl Middle School
- Staunton River High School
Utilities
- Window Unit Cooling System
- Forced Air Heating System
- Electric Water Heater
- Septic Tank
- Cable TV Available
Community Details
- Community Lake
Listing and Financial Details
- Assessor Parcel Number 15641A
Ownership History
Purchase Details
Home Financials for this Owner
Home Financials are based on the most recent Mortgage that was taken out on this home.Similar Homes in Vinton, VA
Home Values in the Area
Average Home Value in this Area
Purchase History
| Date | Buyer | Sale Price | Title Company |
|---|---|---|---|
| Bushong Kalen | $140,000 | First Choice Title & Stlmnt |
Mortgage History
| Date | Status | Borrower | Loan Amount |
|---|---|---|---|
| Open | Bushong Kalen | $141,414 |
Property History
| Date | Event | Price | Change | Sq Ft Price |
|---|---|---|---|---|
| 09/30/2021 09/30/21 | Sold | $140,000 | +1.1% | $117 / Sq Ft |
| 08/23/2021 08/23/21 | Pending | -- | -- | -- |
| 08/13/2021 08/13/21 | For Sale | $138,500 | -- | $116 / Sq Ft |
Tax History Compared to Growth
Tax History
| Year | Tax Paid | Tax Assessment Tax Assessment Total Assessment is a certain percentage of the fair market value that is determined by local assessors to be the total taxable value of land and additions on the property. | Land | Improvement |
|---|---|---|---|---|
| 2024 | $605 | $147,500 | $30,000 | $117,500 |
| 2023 | $605 | $73,750 | $0 | $0 |
| 2022 | $507 | $50,700 | $0 | $0 |
| 2021 | $507 | $101,400 | $25,000 | $76,400 |
| 2020 | $507 | $101,400 | $25,000 | $76,400 |
| 2019 | $507 | $101,400 | $25,000 | $76,400 |
| 2018 | $540 | $103,800 | $25,000 | $78,800 |
| 2017 | $540 | $103,800 | $25,000 | $78,800 |
| 2016 | $540 | $103,800 | $25,000 | $78,800 |
| 2015 | $540 | $103,800 | $25,000 | $78,800 |
| 2014 | $563 | $108,300 | $25,000 | $83,300 |
Agents Affiliated with this Home
-
JONATHAN S FULLER
J
Seller's Agent in 2021
JONATHAN S FULLER
Blanks Properties, Inc.
10 Total Sales
-
Meredith Ford

Buyer's Agent in 2021
Meredith Ford
OUT OF AREA BROKER
(434) 385-8760
2,664 Total Sales
Map
Source: Lynchburg Association of REALTORS®
MLS Number: 333530
APN: 15615800
- 108 Trapper Ln
- Lot 7 Trapper Ln
- 1150 Drewrys Hill Rd
- 112 Sedgefield Ln
- 105 Byrnes St
- 301 Brookledge Dr
- 519 Stewart St
- 1075 Windstar Cir
- 2080 Shady Run Rd
- 1094 Windstar Cir
- 1 Bandy Mill Rd
- 0 Stewartsville Rd
- 1227 Virginia Ridge Dr
- 0 Hardy Rd
- 1016 Chestnut Mountain Dr
- 0 Corner Virginia Ridge Dr
- Lot 2 Virginia Ridge Dr
- Lot 1 Virginia Ridge Dr
- 215 Overlook Rd
- 1336 Deer Run Dr
- 1849 Drewrys Hill Rd
- 1847 Drewrys Hill Rd
- 1799 Drewrys Hill Rd
- 1845 Drewrys Hill Rd
- 1820 Drewrys Hill Rd
- 1073 Trackers Ln
- 1731 Drewrys Hill Rd
- 1164 Trackers Ln
- 116 Trapper Ln
- 1720 Drewrys Hill Rd
- 1182 Trackers Ln
- 0 Waywood Hill Dr Unit 832266
- 0 Waywood Hill Dr Unit 814320
- 119 Waywood Hills Dr
- 1045 Pulpit Ln
- 1055 Pulpit Ln
- 1999 Drewrys Hill Rd
- 117 Waywood Hills Dr
- 123 Waywood Hills Dr
- 114 Waywood Hills Dr






