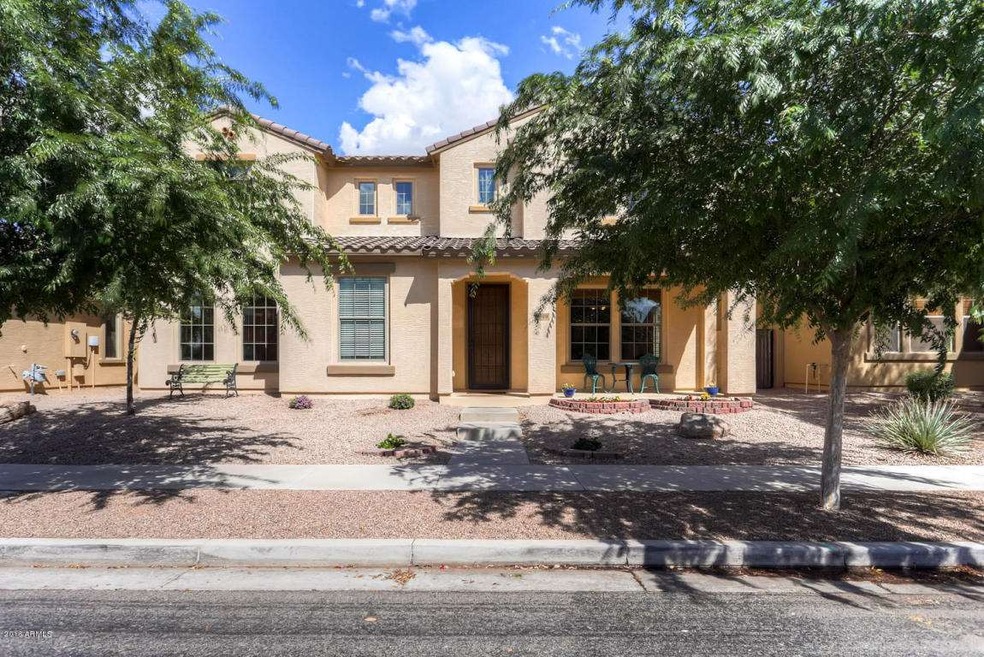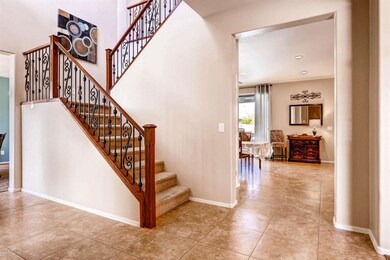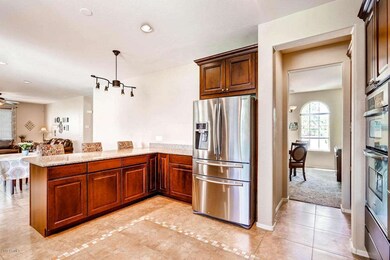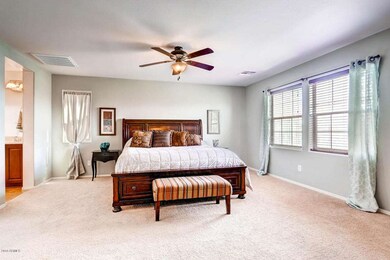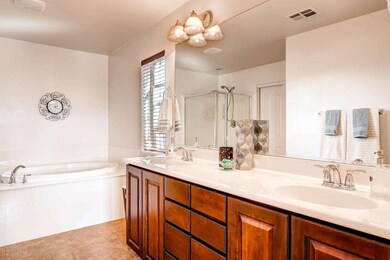
1849 S Seton Ave Gilbert, AZ 85295
Lyon's Gate NeighborhoodHighlights
- Private Pool
- Clubhouse
- Granite Countertops
- Higley Traditional Academy Rated A
- Contemporary Architecture
- Private Yard
About This Home
As of August 2017This luxurious property welcomes you home with an open foyer and elegant stair case. Spacious gourmet kitchen with granite counter tops and a breakfast bar are perfect for entertaining and has plenty of room for the entire family. Large master suite and a junior suite which is well suited for in-laws or a teen. Oversized secondary bedrooms & a well appointed loft for added space. Refreshing pool and low maintenance landscaping add ambiance to this very private back yard. You will be tempted to pull up a lounge chair and stay a while. Tons of extra garage storage, new carpet downstairs, gas range & dryer stub. All this nestled in a prime location close to the 101 freeway, great shopping, restaurants, entertainment & schools.
Last Agent to Sell the Property
Good Oak Real Estate License #BR044056000 Listed on: 04/11/2016

Last Buyer's Agent
Kevin O'Toole
US Preferred Realty License #SA030031000
Home Details
Home Type
- Single Family
Est. Annual Taxes
- $2,214
Year Built
- Built in 2008
Lot Details
- 6,518 Sq Ft Lot
- Desert faces the front of the property
- Block Wall Fence
- Artificial Turf
- Front and Back Yard Sprinklers
- Private Yard
HOA Fees
- $60 Monthly HOA Fees
Parking
- 3 Car Garage
- Tandem Parking
Home Design
- Contemporary Architecture
- Wood Frame Construction
- Composition Roof
- Stucco
Interior Spaces
- 3,102 Sq Ft Home
- 2-Story Property
- Ceiling height of 9 feet or more
- Ceiling Fan
- Gas Fireplace
- Double Pane Windows
- Family Room with Fireplace
Kitchen
- Eat-In Kitchen
- Breakfast Bar
- Gas Cooktop
- Built-In Microwave
- Kitchen Island
- Granite Countertops
Flooring
- Carpet
- Tile
Bedrooms and Bathrooms
- 4 Bedrooms
- 3.5 Bathrooms
- Dual Vanity Sinks in Primary Bathroom
- Bathtub With Separate Shower Stall
Outdoor Features
- Private Pool
- Covered patio or porch
Schools
- Higley Traditional Academy Elementary And Middle School
- Williams Field High School
Utilities
- Refrigerated Cooling System
- Zoned Heating
- Heating System Uses Natural Gas
- Cable TV Available
Listing and Financial Details
- Tax Lot 1429
- Assessor Parcel Number 313-10-871
Community Details
Overview
- Association fees include ground maintenance
- Lyons Gate Association, Phone Number (602) 437-4777
- Built by William Lyon
- Lyons Gate Phase 5 Subdivision
Amenities
- Clubhouse
- Recreation Room
Recreation
- Community Playground
- Community Pool
- Community Spa
- Bike Trail
Ownership History
Purchase Details
Home Financials for this Owner
Home Financials are based on the most recent Mortgage that was taken out on this home.Purchase Details
Home Financials for this Owner
Home Financials are based on the most recent Mortgage that was taken out on this home.Purchase Details
Home Financials for this Owner
Home Financials are based on the most recent Mortgage that was taken out on this home.Purchase Details
Home Financials for this Owner
Home Financials are based on the most recent Mortgage that was taken out on this home.Purchase Details
Home Financials for this Owner
Home Financials are based on the most recent Mortgage that was taken out on this home.Similar Homes in Gilbert, AZ
Home Values in the Area
Average Home Value in this Area
Purchase History
| Date | Type | Sale Price | Title Company |
|---|---|---|---|
| Quit Claim Deed | -- | Old Republic Title | |
| Interfamily Deed Transfer | -- | Old Republic Title Agency | |
| Warranty Deed | $362,000 | North American Title Company | |
| Warranty Deed | $343,000 | Driggs Title Agency Inc | |
| Deed | $250,000 | Security Title Agency Inc | |
| Special Warranty Deed | -- | Security Title Agency Inc |
Mortgage History
| Date | Status | Loan Amount | Loan Type |
|---|---|---|---|
| Open | $532,000 | New Conventional | |
| Previous Owner | $332,000 | New Conventional | |
| Previous Owner | $341,500 | New Conventional | |
| Previous Owner | $343,900 | New Conventional | |
| Previous Owner | $274,400 | New Conventional | |
| Previous Owner | $238,400 | New Conventional | |
| Previous Owner | $245,471 | FHA |
Property History
| Date | Event | Price | Change | Sq Ft Price |
|---|---|---|---|---|
| 08/21/2017 08/21/17 | Sold | $362,000 | 0.0% | $117 / Sq Ft |
| 07/02/2017 07/02/17 | Price Changed | $361,999 | 0.0% | $117 / Sq Ft |
| 06/30/2017 06/30/17 | Price Changed | $362,000 | -0.1% | $117 / Sq Ft |
| 06/05/2017 06/05/17 | Price Changed | $362,500 | -0.7% | $117 / Sq Ft |
| 05/25/2017 05/25/17 | For Sale | $365,000 | +6.4% | $118 / Sq Ft |
| 05/26/2016 05/26/16 | Sold | $343,000 | -2.0% | $111 / Sq Ft |
| 04/13/2016 04/13/16 | Pending | -- | -- | -- |
| 04/11/2016 04/11/16 | For Sale | $350,000 | -- | $113 / Sq Ft |
Tax History Compared to Growth
Tax History
| Year | Tax Paid | Tax Assessment Tax Assessment Total Assessment is a certain percentage of the fair market value that is determined by local assessors to be the total taxable value of land and additions on the property. | Land | Improvement |
|---|---|---|---|---|
| 2025 | $2,768 | $34,523 | -- | -- |
| 2024 | $2,771 | $32,879 | -- | -- |
| 2023 | $2,771 | $48,060 | $9,610 | $38,450 |
| 2022 | $2,648 | $36,030 | $7,200 | $28,830 |
| 2021 | $2,722 | $33,930 | $6,780 | $27,150 |
| 2020 | $2,773 | $32,100 | $6,420 | $25,680 |
| 2019 | $2,686 | $29,060 | $5,810 | $23,250 |
| 2018 | $2,588 | $27,530 | $5,500 | $22,030 |
| 2017 | $2,496 | $26,460 | $5,290 | $21,170 |
| 2016 | $2,490 | $25,830 | $5,160 | $20,670 |
| 2015 | $2,214 | $25,880 | $5,170 | $20,710 |
Agents Affiliated with this Home
-
A
Seller's Agent in 2017
Aria Mashburn
HomeSmart
-
P
Buyer's Agent in 2017
Paige Lilienfeld
Realty One Group
-

Seller's Agent in 2016
Martha Kimsey Fuller
Good Oak Real Estate
(480) 854-2400
103 Total Sales
-
K
Buyer's Agent in 2016
Kevin O'Toole
US Preferred Realty
Map
Source: Arizona Regional Multiple Listing Service (ARMLS)
MLS Number: 5426863
APN: 313-10-871
- 1867 S Seton Ave
- 1849 S Balboa Dr
- 1786 S Seton Ave
- 3294 E Ivanhoe St
- 1843 S Sunnyvale Ave
- 3153 E Ivanhoe St
- 1912 S Colt Dr
- 1741 S Balboa Dr
- 3458 E Ivanhoe St
- 1700 S Martingale Rd
- 2076 S Seton Ave
- 3029 E Patrick St
- 3488 E Patrick St
- 2048 S Martingale Rd
- 3450 E Milky Way
- 2066 S Moccasin Trail
- 1915 S Ponderosa Dr
- 3355 E Tyson St
- 3508 E Megan St
- 1812 S Racine Ln
