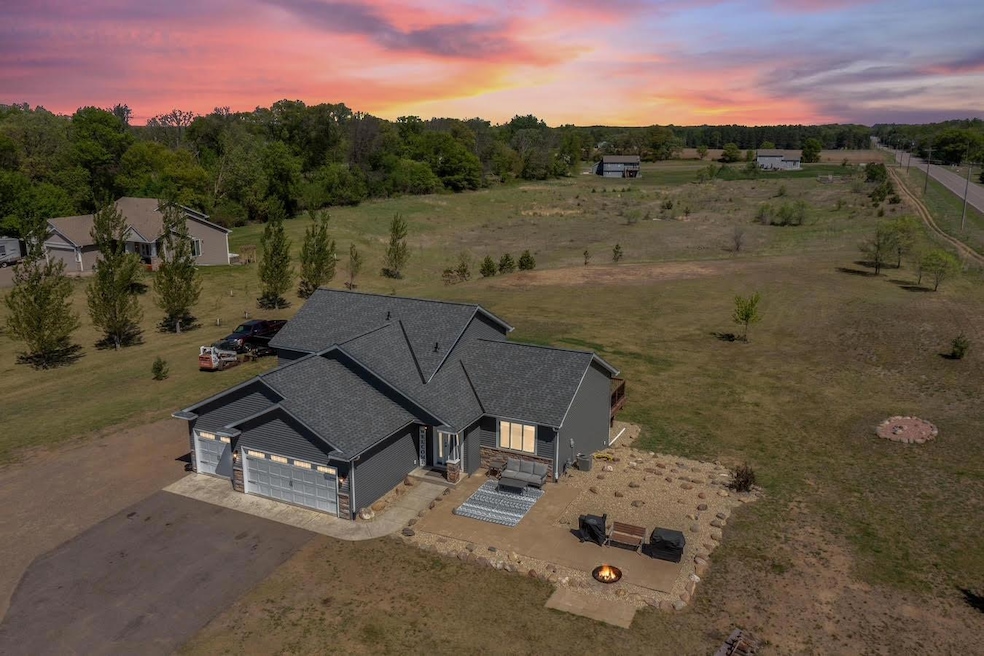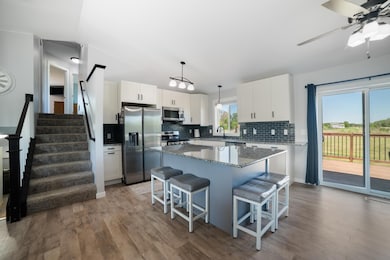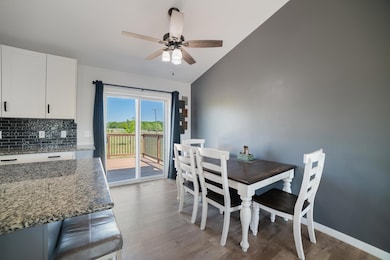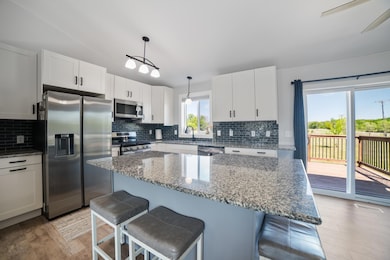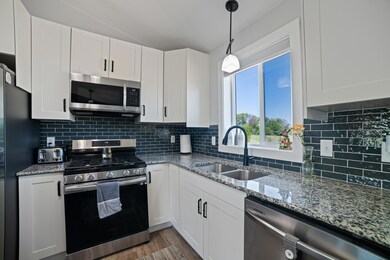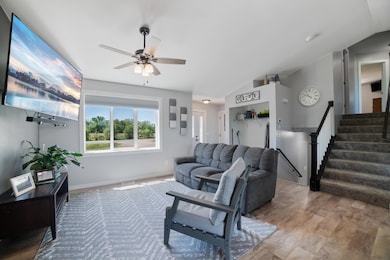
18492 120th St SE Big Lake, MN 55309
Estimated payment $3,126/month
Highlights
- Deck
- Stainless Steel Appliances
- 3 Car Attached Garage
- No HOA
- The kitchen features windows
- Living Room
About This Home
NEW ROOF, SIDING, CARPET AND FLOORING! Move right into this fully renovated acreage home in Big Lake school district with optional bussing to Becker schools. Located just a block from Carefree country club, with over 2.5 acres, NO HOA, and animals are allowed, this stunning home is the one you have waited for. Step inside the bright & welcoming main level living room with high vaulted ceilings. The brand new kitchen with SS appliances overlooks the backyard, and walks right out onto the large new deck. Head upstairs to the primary suite with a walk in shower, and oversized walk in closet. There are 3 large bedrooms & a full bathroom on this upper level. In the walkout LL is the MASSIVE family room that opens right onto the stamped concrete patio outside. Bedroom #4 is in the basement with an oversized walk-in closet as well. The septic is compliant, PLUS the well water is so clean that there's no water softener & STILL no rust stains! Entertain outside on either the front paver patio, the LARGE new deck or the stamped concrete patio on the lower level! The township even allows outbuildings and animals (Animal units vary based on animal type. Ex: 1 full size/regular horse = 1 animal unit; 1 miniature horse (under 350lbs) = .33 animal units). Come check out one of the best homes in a fantastic neighborhood because it will not last long!
Open House Schedule
-
Thursday, May 29, 20254:00 to 6:00 pm5/29/2025 4:00:00 PM +00:005/29/2025 6:00:00 PM +00:00Add to Calendar
-
Saturday, May 31, 202510:00 am to 12:00 pm5/31/2025 10:00:00 AM +00:005/31/2025 12:00:00 PM +00:00Add to Calendar
Home Details
Home Type
- Single Family
Est. Annual Taxes
- $3,938
Year Built
- Built in 2015
Lot Details
- 2.53 Acre Lot
- Lot Dimensions are 201x588x170x590
Parking
- 3 Car Attached Garage
- Heated Garage
- Insulated Garage
- Garage Door Opener
Home Design
- Split Level Home
Interior Spaces
- Family Room
- Living Room
- Utility Room
Kitchen
- Range
- Microwave
- Dishwasher
- Stainless Steel Appliances
- The kitchen features windows
Bedrooms and Bathrooms
- 4 Bedrooms
Laundry
- Dryer
- Washer
Finished Basement
- Walk-Out Basement
- Partial Basement
- Basement Storage
- Basement Window Egress
Utilities
- Forced Air Heating and Cooling System
- Private Water Source
- Well
- Septic System
Additional Features
- Air Exchanger
- Deck
Community Details
- No Home Owners Association
- Snake River Estates Third Add Subdivision
Listing and Financial Details
- Assessor Parcel Number 05005130420
Map
Home Values in the Area
Average Home Value in this Area
Tax History
| Year | Tax Paid | Tax Assessment Tax Assessment Total Assessment is a certain percentage of the fair market value that is determined by local assessors to be the total taxable value of land and additions on the property. | Land | Improvement |
|---|---|---|---|---|
| 2024 | $3,850 | $385,400 | $146,000 | $239,400 |
| 2023 | $3,648 | $378,800 | $146,000 | $232,800 |
| 2022 | $3,374 | $358,600 | $123,300 | $235,300 |
| 2020 | $3,200 | $275,000 | $73,300 | $201,700 |
| 2019 | $2,952 | $261,600 | $68,000 | $193,600 |
| 2018 | $2,734 | $245,800 | $65,100 | $180,700 |
| 2017 | $2,628 | $223,200 | $59,600 | $163,600 |
| 2016 | $450 | $208,700 | $55,200 | $153,500 |
| 2015 | $332 | $27,300 | $27,300 | $0 |
| 2014 | $352 | $21,000 | $21,000 | $0 |
| 2013 | -- | $21,000 | $21,000 | $0 |
Property History
| Date | Event | Price | Change | Sq Ft Price |
|---|---|---|---|---|
| 05/29/2025 05/29/25 | For Sale | $499,900 | -- | $205 / Sq Ft |
Purchase History
| Date | Type | Sale Price | Title Company |
|---|---|---|---|
| Deed | $300,202 | -- | |
| Warranty Deed | $299,900 | None Available | |
| Deed | $24,900 | -- | |
| Limited Warranty Deed | $368,000 | Preferred Title |
Mortgage History
| Date | Status | Loan Amount | Loan Type |
|---|---|---|---|
| Open | $380,000 | Credit Line Revolving | |
| Previous Owner | $294,467 | FHA | |
| Previous Owner | $90,000 | Future Advance Clause Open End Mortgage |
Similar Homes in Big Lake, MN
Source: NorthstarMLS
MLS Number: 6685544
APN: 05-513-0420
- xxx 185th Ave SE
- 19092 238th Ave NW
- 17677 123rd St SE
- 23547 189th St NW
- 17544 123rd St SE
- XXX 191st St
- 24051 187th St NW
- 23990 187th St NW
- 24035 187th St NW
- 23892 187th St NW
- 23881 186th St NW
- 23932 186th St NW
- 23735 185th St NW
- 23814 185th St NW
- 11023 171st Ave SE
- 18899 247th Ave NW
- 24526 187th St NW
- Lot 0 117th St
- 24182 184th St NW
- xxxxx NW 187th St NW
