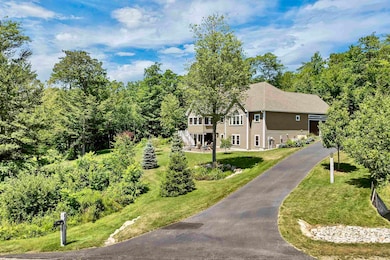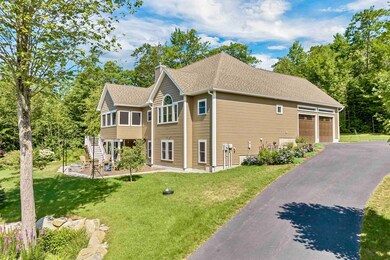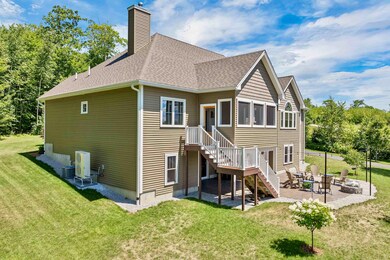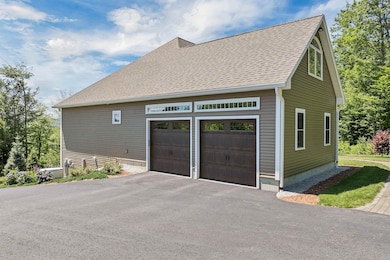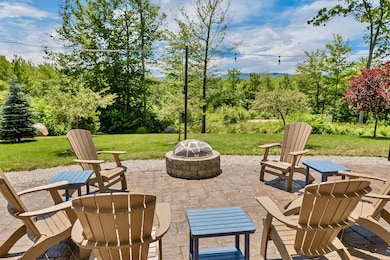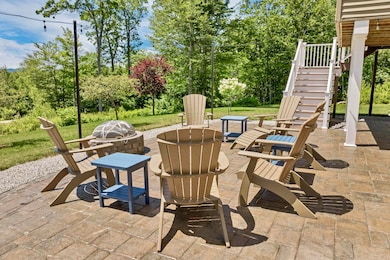185 Ambrose Way Wolfeboro, NH 03894
Estimated payment $5,662/month
Highlights
- 1.85 Acre Lot
- Deck
- Vaulted Ceiling
- Mountain View
- Contemporary Architecture
- Wood Flooring
About This Home
Gracefully perched on 1.85 acres in a quiet, sought-after enclave just five minutes from downtown Wolfeboro, this impeccably maintained home offers refined living with sweeping views of the Belknap Range, including the iconic Gunstock Mountain. Granite light posts and a paver walkway lead to a residence where thoughtful design and elevated finishes converge. Inside, vaulted ceilings and a dramatic stone fireplace anchor the open-concept living space. The kitchen features a central island, tile backsplash, under-cabinet lighting, and mountain views from the kitchen window. A screened porch overlooks the manicured backyard, stone patio, and fire pit—an ideal setting for outdoor relaxation. The primary suite is a private retreat with large windows, a custom walk-in closet, and a spa-like bath with dual vanities and a tiled shower. Two guest bedrooms, a full bath, and laundry complete the main level. Above the garage, a bonus room offers space for a home office or lounge. The walkout lower level is insulated, heated and cooled by mini-splits, and filled with natural light from multiple front-facing windows—offering 1,800± sq ft of finish-ready potential. Additional features include a whole-house generator, water filtration system, and radon mitigation. A rare blend of mountain beauty and modern comfort. Open House Sat. 8/9 11:00-1:00.
Listing Agent
BHHS Verani Wolfeboro Brokerage Phone: 781-708-5825 License #073244 Listed on: 08/06/2025

Home Details
Home Type
- Single Family
Est. Annual Taxes
- $7,969
Year Built
- Built in 2019
Lot Details
- 1.85 Acre Lot
- Property is zoned North Main - IMPR
Parking
- 2 Car Garage
Home Design
- Contemporary Architecture
- Concrete Foundation
- Wood Frame Construction
Interior Spaces
- Property has 1 Level
- Vaulted Ceiling
- Fireplace
- Blinds
- Family Room Off Kitchen
- Combination Kitchen and Dining Room
- Mountain Views
Kitchen
- Gas Range
- Microwave
- Dishwasher
- Kitchen Island
Flooring
- Wood
- Tile
Bedrooms and Bathrooms
- 3 Bedrooms
- En-Suite Bathroom
- Walk-In Closet
Laundry
- Dryer
- Washer
Basement
- Heated Basement
- Walk-Out Basement
- Basement Fills Entire Space Under The House
- Interior Basement Entry
Outdoor Features
- Deck
- Patio
Schools
- Carpenter Elementary School
- Kingswood Regional Middle School
- Kingswood Regional High School
Utilities
- Forced Air Heating and Cooling System
- Drilled Well
Listing and Financial Details
- Tax Lot 12
- Assessor Parcel Number 188
Map
Home Values in the Area
Average Home Value in this Area
Tax History
| Year | Tax Paid | Tax Assessment Tax Assessment Total Assessment is a certain percentage of the fair market value that is determined by local assessors to be the total taxable value of land and additions on the property. | Land | Improvement |
|---|---|---|---|---|
| 2024 | $7,969 | $501,200 | $122,600 | $378,600 |
| 2023 | $7,363 | $501,200 | $122,600 | $378,600 |
| 2022 | $6,626 | $501,200 | $122,600 | $378,600 |
| 2021 | $6,872 | $502,700 | $122,600 | $380,100 |
| 2020 | $6,950 | $534,200 | $162,900 | $371,300 |
| 2019 | $1,049 | $66,200 | $66,200 | $0 |
| 2018 | $1,046 | $66,200 | $66,200 | $0 |
| 2017 | $992 | $66,200 | $66,200 | $0 |
| 2016 | $969 | $66,200 | $66,200 | $0 |
| 2015 | $923 | $66,200 | $66,200 | $0 |
| 2014 | $814 | $62,600 | $62,600 | $0 |
| 2013 | $803 | $62,600 | $62,600 | $0 |
Property History
| Date | Event | Price | List to Sale | Price per Sq Ft |
|---|---|---|---|---|
| 08/06/2025 08/06/25 | For Sale | $950,000 | -- | $433 / Sq Ft |
Source: PrimeMLS
MLS Number: 5055160
APN: WOLF-000188-000001-000012
- 88 Ambrose Way
- 165 Ambrose Way
- 427 N Main St
- 1 Farm House Ln Unit 2
- 2 Farm House Ln Unit 7
- 3 Cedar Dr
- 222 N Main St
- 290 Pine Hill Rd
- 3 Deer Run
- 00 Beach Pond Rd Unit 35
- 127 Forest Rd
- 34 Harbor Way Unit 27
- 74 Keewaydin Rd
- 56 Beach Pond Rd
- 8 Pine Hill Rd
- 269 Trotting Track Rd
- 263 Trotting Track Rd
- 68 Railroad Ave Unit 3
- 208 Forest Rd
- 7 Loon St
- 172 Center St
- 487 Forest Rd
- 44 Parker Island Rd
- 8 Edgewood Terrace
- 19 Mirror Lake Dr
- 4 Mill Pond Rd
- 393 Pleasant Valley Rd Unit 393A Pleasant Valley
- 61 Westwood Dr
- 118 Woodlands Rd
- 17 Basin Rd
- 44 Mountain Dr
- 2415 Lake Shore Rd
- 78 Long Island Rd
- 60 Weirs Rd Unit F6
- 329 Old Lake Shore Rd Unit 7
- 72 Shore Rd
- 39 Robertson Dr
- 192 Dorrs Corner Rd Unit B
- 192 Dorrs Corner Rd
- 84 Old Lake Shore Rd Unit Right

