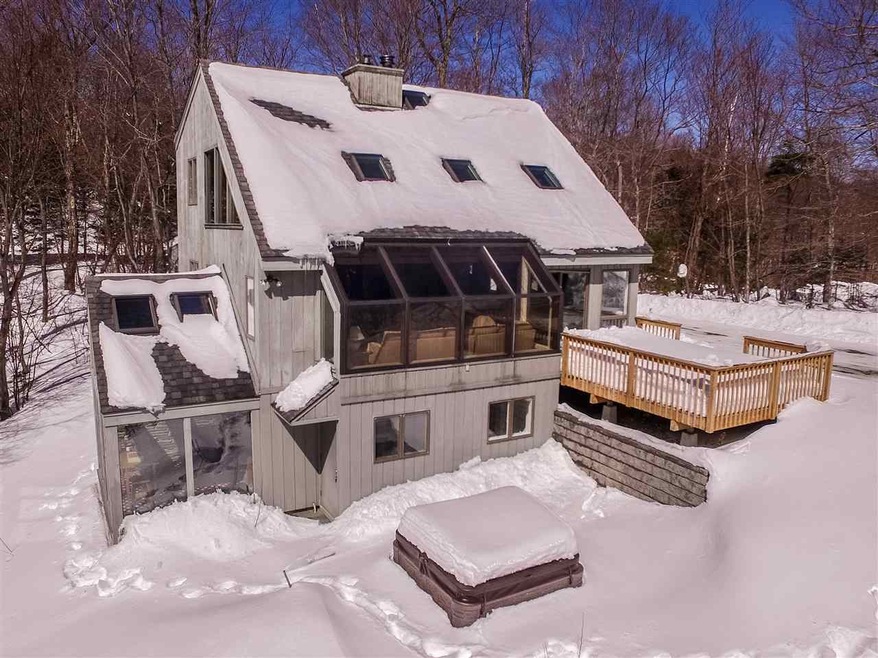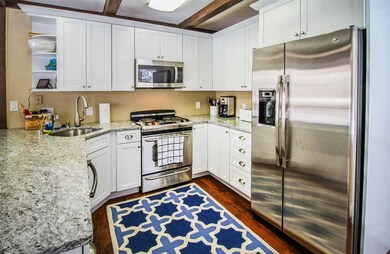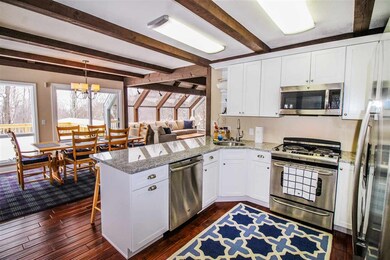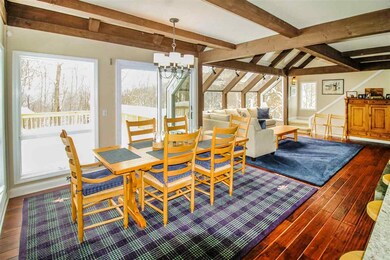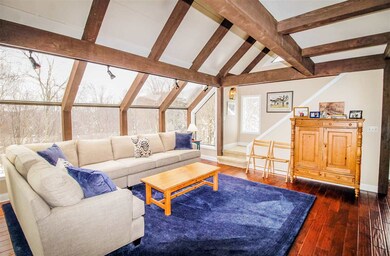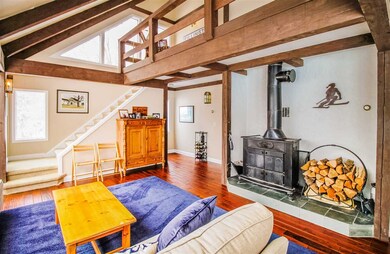
185 Big Rock Rd Killington, VT 05751
Estimated Value: $1,164,000 - $1,362,961
Highlights
- Ski Accessible
- Deck
- Contemporary Architecture
- Spa
- Wood Burning Stove
- Wooded Lot
About This Home
As of March 2019This updated 4-bedroom/3-bathroom contemporary home has direct access to Killington’s famous Great Eastern ski trail, making this an ideal vacation or ski rental property. This wonderful post and beam style home features a tiled mudroom, vaulted ceilings with exposed beams, a new kitchen with granite counters and stainless appliances, an open floor plan with attractive handscraped hardwood floors, master bedroom suite on the main level, a second bedroom suite in the finished walkout level, an expansive family room with built-in shelves, sitting room and billiards room. Additional upgrades include new furnishings, including beds, mattresses and linens, deck, retaining wall, bluestone patio and outdoor hot tub overlooking the ski trail, for the ultimate apres ski experience. If you’ve ever dreamt of owning a slopeside home in Killington, this fantastic home is a must-see.
Last Agent to Sell the Property
Killington Pico Realty License #081.0004420 Listed on: 03/16/2018
Home Details
Home Type
- Single Family
Est. Annual Taxes
- $8,790
Year Built
- Built in 1979
Lot Details
- 0.9 Acre Lot
- Lot Sloped Up
- Wooded Lot
Parking
- 1 Car Detached Garage
- Gravel Driveway
Home Design
- Contemporary Architecture
- Post and Beam
- Poured Concrete
- Wood Frame Construction
- Shingle Roof
- Wood Siding
- Vertical Siding
Interior Spaces
- 2-Story Property
- Furnished
- Vaulted Ceiling
- Wood Burning Stove
- Dining Area
- Home Security System
Kitchen
- Electric Range
- Microwave
- Dishwasher
Flooring
- Wood
- Carpet
- Tile
Bedrooms and Bathrooms
- 4 Bedrooms
- En-Suite Primary Bedroom
Laundry
- Laundry on main level
- Dryer
- Washer
Finished Basement
- Basement Fills Entire Space Under The House
- Connecting Stairway
- Interior Basement Entry
- Natural lighting in basement
Outdoor Features
- Spa
- Deck
Schools
- Killington Elementary School
- Woodstock Union Middle School
- Woodstock Union High School
Utilities
- Forced Air Heating System
- Heating System Uses Oil
- Heating System Uses Kerosene
- Drilled Well
- Oil Water Heater
- Septic Tank
- Private Sewer
- High Speed Internet
- Cable TV Available
Community Details
- Ski Accessible
Listing and Financial Details
- Tax Lot 054
- 2% Total Tax Rate
Ownership History
Purchase Details
Home Financials for this Owner
Home Financials are based on the most recent Mortgage that was taken out on this home.Purchase Details
Similar Homes in Killington, VT
Home Values in the Area
Average Home Value in this Area
Purchase History
| Date | Buyer | Sale Price | Title Company |
|---|---|---|---|
| Gallazzini Rita | -- | -- | |
| Bft Llc | $500,000 | -- |
Property History
| Date | Event | Price | Change | Sq Ft Price |
|---|---|---|---|---|
| 03/29/2019 03/29/19 | Sold | $700,000 | 0.0% | $284 / Sq Ft |
| 02/20/2019 02/20/19 | Pending | -- | -- | -- |
| 02/20/2019 02/20/19 | Off Market | $700,000 | -- | -- |
| 01/23/2019 01/23/19 | Price Changed | $759,000 | -5.0% | $308 / Sq Ft |
| 09/26/2018 09/26/18 | For Sale | $799,000 | +14.1% | $324 / Sq Ft |
| 09/15/2018 09/15/18 | Off Market | $700,000 | -- | -- |
| 03/16/2018 03/16/18 | For Sale | $799,000 | -- | $324 / Sq Ft |
Tax History Compared to Growth
Tax History
| Year | Tax Paid | Tax Assessment Tax Assessment Total Assessment is a certain percentage of the fair market value that is determined by local assessors to be the total taxable value of land and additions on the property. | Land | Improvement |
|---|---|---|---|---|
| 2024 | -- | $452,810 | $0 | $0 |
| 2023 | -- | $452,810 | $0 | $0 |
| 2022 | $11,231 | $452,810 | $0 | $0 |
| 2021 | $10,636 | $452,810 | $0 | $0 |
| 2020 | $9,705 | $452,810 | $0 | $0 |
| 2019 | $9,372 | $452,810 | $0 | $0 |
| 2018 | $8,790 | $452,810 | $0 | $0 |
| 2017 | $8,520 | $452,810 | $0 | $0 |
| 2016 | $8,234 | $452,810 | $0 | $0 |
Agents Affiliated with this Home
-
Kyle Kershner

Seller's Agent in 2019
Kyle Kershner
Killington Pico Realty
(802) 422-3600
90 in this area
247 Total Sales
-
Nathan Mastroeni

Buyer's Agent in 2019
Nathan Mastroeni
Real Broker LLC
(610) 574-6973
40 in this area
86 Total Sales
Map
Source: PrimeMLS
MLS Number: 4681065
APN: 588-185-12698
- 644 Trailview Dr
- 191 Trailview Dr
- Lot 27 Roundabout Unit 1
- Lot 27 Roundabout Unit Home 1
- Lot 27 Roundabout Unit 2
- Lot 27 Roundabout Unit Home 2
- R-5 Ledge End Rd
- 5B Base Camp at Bear Mountain Unit 5B
- 3B Base Camp at Bear Mountain Unit 3B
- 4B Base Camp at Bear Mountain Unit 4B
- 3A Base Camp at Bear Mountain Unit 3A
- 1B Base Camp at Bear Mountain Unit 1B
- 1A Base Camp at Bear Mountain Unit 1A
- 8B Base Camp at Bear Mountain Unit 8B
- 61 Alpine Dr Unit E-102
- 8A Base Camp at Bear Mountain Unit 8A
- 2B Base Camp at Bear Mountain Unit 2B
- 11B Base Camp at Bear Mountain Unit 11B
- 12B Base Camp at Bear Mountain Rd
- 281 Sunrise Rd Unit 205C
- 185 Big Rock Rd
- 183 Big Rock Rd
- 134 Great Trail Rd
- 151 Big Rock Rd
- 132 Great Trail Rd
- 116 Great Trail Rd
- 647 Trailview Dr
- 144 Great Trail Rd
- 629 Trailview Dr
- 72 Big Rock Rd
- 172 Great Trail's End Rd
- 172 Great Trail Rd
- 18 Brookside Dr
- 599 Trailview Dr
- 114 Great Trail Rd
- 00 Big Rock Rd
- 86 Brookside Dr
- 636 Trailview Dr
- 558 Trailview Dr
- 106 Brookside Dr
