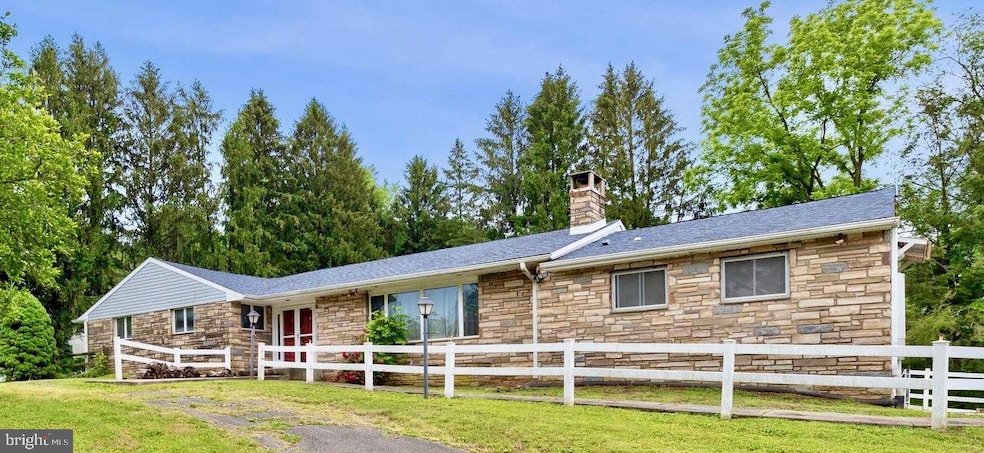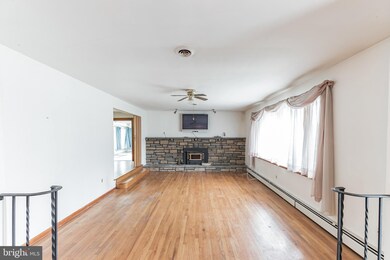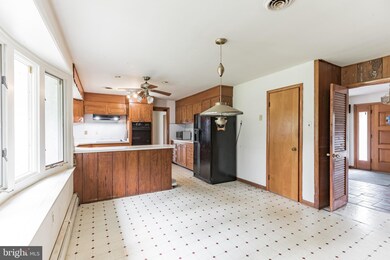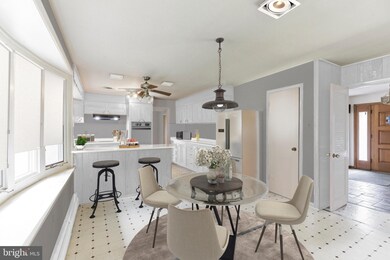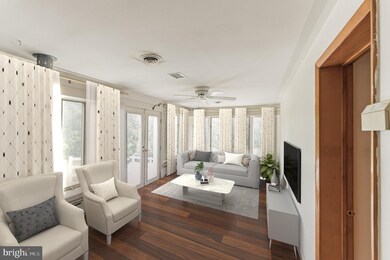
185 Conchester Rd Glen Mills, PA 19342
Garnet Valley NeighborhoodEstimated Value: $554,000 - $795,000
Highlights
- Private Pool
- 1.27 Acre Lot
- 2 Fireplaces
- Garnet Valley High School Rated A
- Rambler Architecture
- No HOA
About This Home
As of August 2021Showings start Friday 6/11. Incredible opportunity to renovate for instant equity in Garnet Valley school district. Blank Slate with Great Bones to create your custom 4 Bed, 3 Bath home with backyard oasis sitting on an acre yard with an in-ground swimming pool! This 2500 sq ft ranch can easily be expanded to 3500+ sq ft by finishing the basement. The exterior is a beautiful natural stone. Some features include, two fireplaces, an eat-in kitchen with island, dining room and sunroom. The left wing of the house has 3 bedrooms and a full bathroom, the right side has a sunroom and master bedroom. This space is ready for the custom rehab of your dreams, create an incredible master suite with sunroom walk out to the backyard! Finish the full walkout basement with fireplace for additional sq footage totaling well over 3500 sq ft. The basement currently includes a workshop area, a partially completed bathroom, a laundry room and office area. This house is conveniently located a few minutes from Garnet Valley schools, Concord Twp. park and the Concordville Town Center. Add some plantings in the front yard as there is a big privacy wall/sound barrier along the front of the home which quiets the noise from Conchester Hwy and also provides ultimate privacy.
Home Details
Home Type
- Single Family
Est. Annual Taxes
- $6,597
Year Built
- Built in 1962
Lot Details
- 1.27 Acre Lot
- Property is zoned R-10 SINGLE FAMILY
Parking
- 2 Car Attached Garage
- Basement Garage
- Driveway
Home Design
- Rambler Architecture
- Frame Construction
- Shingle Roof
- Masonry
Interior Spaces
- 2,480 Sq Ft Home
- Property has 1 Level
- 2 Fireplaces
- Basement Fills Entire Space Under The House
Bedrooms and Bathrooms
- 4 Main Level Bedrooms
- 3 Full Bathrooms
Pool
- Private Pool
Utilities
- Central Air
- Heating System Uses Oil
- Hot Water Heating System
- Well
- Electric Water Heater
- On Site Septic
Community Details
- No Home Owners Association
- Penns Grant Subdivision
Listing and Financial Details
- Tax Lot 002-000
- Assessor Parcel Number 13-00-00242-01
Ownership History
Purchase Details
Home Financials for this Owner
Home Financials are based on the most recent Mortgage that was taken out on this home.Purchase Details
Home Financials for this Owner
Home Financials are based on the most recent Mortgage that was taken out on this home.Similar Homes in Glen Mills, PA
Home Values in the Area
Average Home Value in this Area
Purchase History
| Date | Buyer | Sale Price | Title Company |
|---|---|---|---|
| West Brittany | $415,000 | Cardinal Settlements Llc | |
| Mccracken John E | $230,000 | Fidelity National Title Ins |
Mortgage History
| Date | Status | Borrower | Loan Amount |
|---|---|---|---|
| Open | West Daniel J | $28,064 | |
| Previous Owner | West Brittany | $407,483 | |
| Previous Owner | Mccracken John E | $192,000 | |
| Previous Owner | Mccracken John E | $184,000 | |
| Closed | Mccracken John E | $34,500 |
Property History
| Date | Event | Price | Change | Sq Ft Price |
|---|---|---|---|---|
| 08/04/2021 08/04/21 | Sold | $415,000 | -2.4% | $167 / Sq Ft |
| 06/21/2021 06/21/21 | Pending | -- | -- | -- |
| 06/10/2021 06/10/21 | For Sale | $425,000 | -- | $171 / Sq Ft |
Tax History Compared to Growth
Tax History
| Year | Tax Paid | Tax Assessment Tax Assessment Total Assessment is a certain percentage of the fair market value that is determined by local assessors to be the total taxable value of land and additions on the property. | Land | Improvement |
|---|---|---|---|---|
| 2024 | $9,329 | $409,750 | $134,350 | $275,400 |
| 2023 | $9,096 | $409,750 | $134,350 | $275,400 |
| 2022 | $8,996 | $409,750 | $134,350 | $275,400 |
| 2021 | $15,126 | $409,750 | $134,350 | $275,400 |
| 2020 | $6,162 | $155,940 | $63,680 | $92,260 |
| 2019 | $6,071 | $155,940 | $63,680 | $92,260 |
| 2018 | $5,977 | $155,940 | $0 | $0 |
| 2017 | $5,856 | $155,940 | $0 | $0 |
| 2016 | $856 | $155,940 | $0 | $0 |
| 2015 | $856 | $155,940 | $0 | $0 |
| 2014 | $856 | $191,570 | $0 | $0 |
Agents Affiliated with this Home
-
Dan Deckelbaum

Seller's Agent in 2021
Dan Deckelbaum
KW Empower
(302) 299-1100
7 in this area
137 Total Sales
-
Casey Daneker

Buyer's Agent in 2021
Casey Daneker
Keller Williams Real Estate - West Chester
(215) 219-4482
1 in this area
82 Total Sales
Map
Source: Bright MLS
MLS Number: PADE548190
APN: 13-00-00242-01
- 412 Ivy Mills Rd
- 11 Marshall Ct
- 65 Cheyney Rd
- 512 Hunting Whip Rd
- 514 Hunting Whip Rd Unit 195
- 513 Hunting Whip Rd
- 1005 N Phipps Woods Ct Unit 253
- 136 W Reynard Ln Unit 75
- 329 Ivy Mills Rd
- 205 Conchester Rd
- Lot 1 Governor Markham Saratoga
- Lot 3 Governor Markham Cheslen
- 62 Marlborough Ln
- 6 Mulberry St
- 120 Fox Valley Ln
- 245 Smithbridge Rd
- Lot 2 Governor Markham Cheslen
- 71 Clayton Park Dr
- 759 Shavertown Rd
- 70 Wendy Ln
- 185 Conchester Rd
- 27 Partridge Ln
- 9 Partridge Ln
- 35 Partridge Ln
- 10 Partridge Ln
- 22 Partridge Ln
- 18 Partridge Ln
- 14 Partridge Ln
- 44 Partridge Ln
- 43 Partridge Ln
- 145 Station Rd
- 145 Station Rd
- 152 Station Rd
- 48 Partridge Ln
- 56 Partridge Ln
- 455 Conchester Rd
- 664 Concord Rd
- 53 Partridge Ln
- 505 Conchester Hwy
- 445 Conchester Rd
