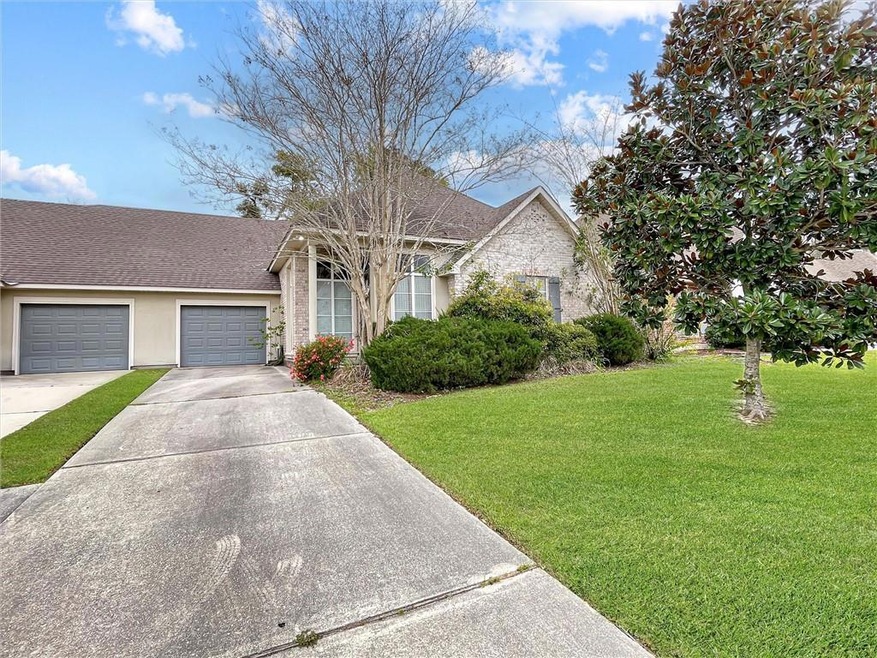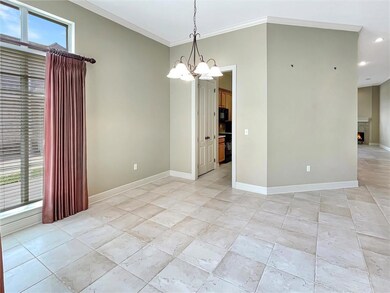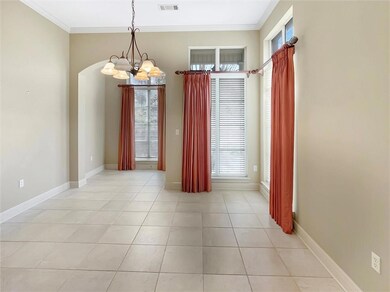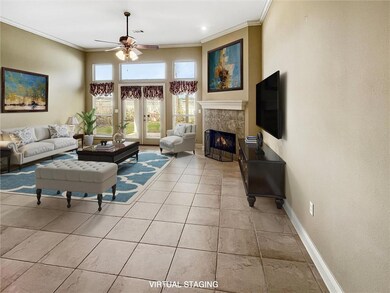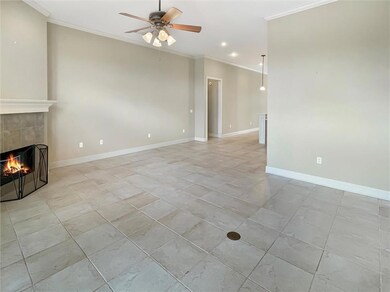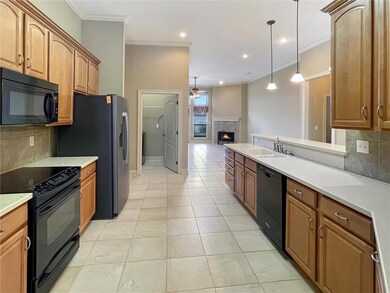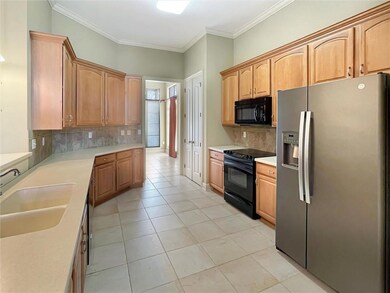
185 Cross Creek Dr Unit B Slidell, LA 70461
Estimated payment $1,748/month
Highlights
- Cathedral Ceiling
- Full Attic
- Covered patio or porch
- Cypress Cove Elementary School Rated A-
- Granite Countertops
- Stainless Steel Appliances
About This Home
Welcome to La Chenier, a 55+ community in Slidell, designed for adults seeking a vibrant and low-maintenance lifestyle. This elegant 2-bedroom, 2-bathroom home offers a blend of comfort and sophistication, featuring: 11-foot ceilings and transom windows, creating a bright and airy ambiance. An open-concept layout that seamlessly connects living spaces. A cozy gas fireplace in the living room, great for relaxing on cool evenings. A spacious primary suite with an oversized walk-in closet, jetted tub, and dual vanities. Second bathroom has a zero-entry shower for enhanced accessibility. A covered back patio overlooking a private, fenced backyard, great for outdoor enjoyment. An attached deep garage and ADA-compliant features to accommodate diverse needs. A new roof, ensuring peace of mind and reduced maintenance concerns. Living in La Chenier means embracing a community tailored to your lifestyle. The Homeowners Association (HOA) provides comprehensive services, including weekly lawn maintenance and a termite contract with annual inspections, allowing you to enjoy a carefree environment. Additionally, residents receive two memberships to Cross Gates Family Fitness, promoting an active and healthy lifestyle. Quick access to paved nature trails, Experience the perfect blend of luxury, peaceful, convenience, low maintenance and community in this exceptional home at La Chenier. Contact us today to schedule your private tour and discover why this vibrant community is the ideal place to call home.
Listing Agent
Keller Williams NOLA Northlake License #NOM:995687527 Listed on: 04/18/2025

Townhouse Details
Home Type
- Townhome
Est. Annual Taxes
- $3,031
Lot Details
- Lot Dimensions are 50x120
- Vinyl Fence
- Property is in very good condition
Home Design
- Patio Home
- Brick Exterior Construction
- Slab Foundation
- Shingle Roof
- Vinyl Siding
- Stucco Exterior
Interior Spaces
- 1,840 Sq Ft Home
- 1-Story Property
- Cathedral Ceiling
- Gas Fireplace
- Full Attic
- Home Security System
Kitchen
- Oven or Range
- Microwave
- Stainless Steel Appliances
- Granite Countertops
Bedrooms and Bathrooms
- 2 Bedrooms
- 2 Full Bathrooms
Parking
- 2 Car Attached Garage
- Garage Door Opener
Accessible Home Design
- Enhanced Accessible Features
Outdoor Features
- Water Access Is Utility Company Controlled
- Covered patio or porch
Utilities
- Central Heating and Cooling System
- Internet Available
Community Details
- La Chenier Subdivision
- Mandatory Home Owners Association
Listing and Financial Details
- Assessor Parcel Number 116618
Map
Home Values in the Area
Average Home Value in this Area
Tax History
| Year | Tax Paid | Tax Assessment Tax Assessment Total Assessment is a certain percentage of the fair market value that is determined by local assessors to be the total taxable value of land and additions on the property. | Land | Improvement |
|---|---|---|---|---|
| 2024 | $3,031 | $22,630 | $2,500 | $20,130 |
| 2023 | $3,031 | $15,546 | $2,500 | $13,046 |
| 2022 | $227,543 | $15,546 | $2,500 | $13,046 |
| 2021 | $1,210 | $15,546 | $2,500 | $13,046 |
| 2020 | $1,204 | $15,546 | $2,500 | $13,046 |
| 2019 | $2,343 | $15,546 | $2,500 | $13,046 |
| 2018 | $2,352 | $15,546 | $2,500 | $13,046 |
| 2017 | $2,367 | $15,546 | $2,500 | $13,046 |
| 2016 | $2,422 | $15,546 | $2,500 | $13,046 |
| 2015 | $1,291 | $15,546 | $2,500 | $13,046 |
| 2014 | $1,295 | $15,546 | $2,500 | $13,046 |
| 2013 | -- | $15,546 | $2,500 | $13,046 |
Property History
| Date | Event | Price | Change | Sq Ft Price |
|---|---|---|---|---|
| 06/24/2025 06/24/25 | Price Changed | $270,000 | -3.6% | $147 / Sq Ft |
| 06/13/2025 06/13/25 | Price Changed | $280,000 | -3.4% | $152 / Sq Ft |
| 05/08/2025 05/08/25 | Price Changed | $290,000 | -1.7% | $158 / Sq Ft |
| 04/18/2025 04/18/25 | For Sale | $295,000 | -- | $160 / Sq Ft |
Similar Homes in Slidell, LA
Source: Gulf South Real Estate Information Network
MLS Number: 2491121
APN: 116618
- 102 Ayshire Ct
- 211 N Military Rd
- 1130 Mary Kevin Dr
- 40377 Highway 190 E Unit 400
- 40377 Highway 190 E Unit 500
- 1032 Sterling Oaks Blvd
- 2132 Gause Blvd E Unit 22
- 58445 Pearl Acres Rd
- 5257 Summer Pecan Rd
- 1024 Claire Dr
- 162 Hoover Dr
- 1736 Gause Blvd E Unit 24-26
- 1025 Clairise Ct
- 141 Hoover Dr Unit 109
- 141 Hoover Dr Unit 115
- 1144 Clairise Ct
- 685 E I-10 Service Rd
- 1447 Lindberg Dr Unit 201
- 172 Nickel Loop
- 677 E I-10 Service Rd Unit B
