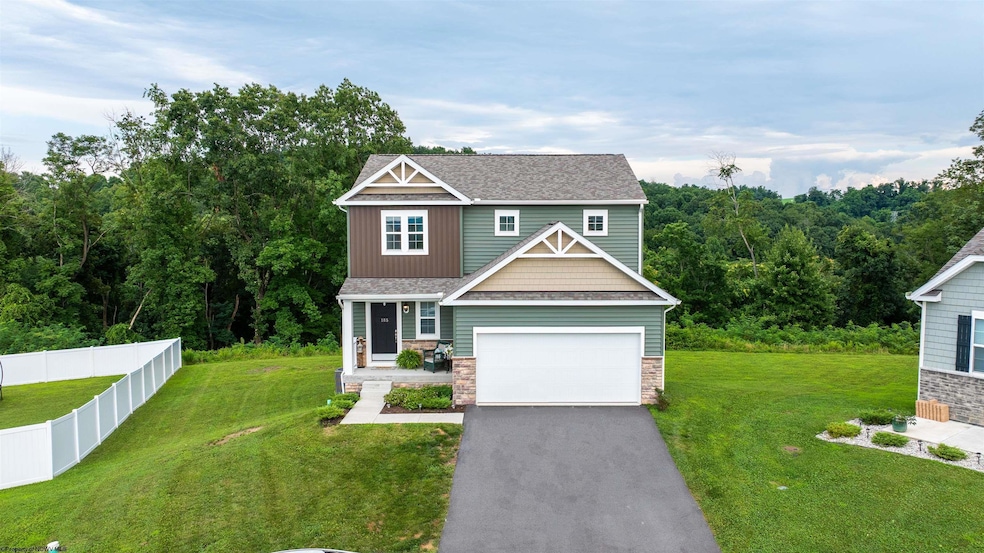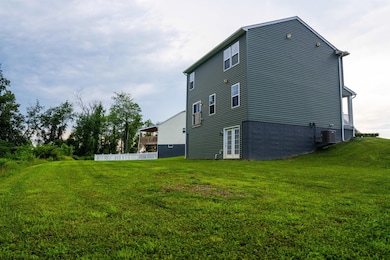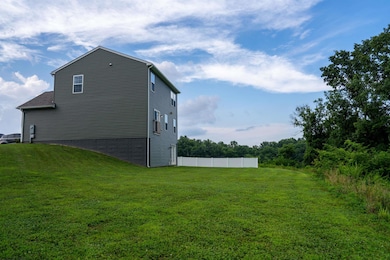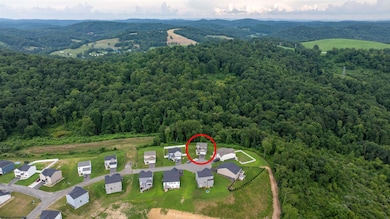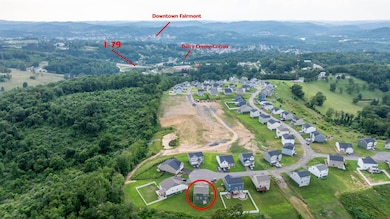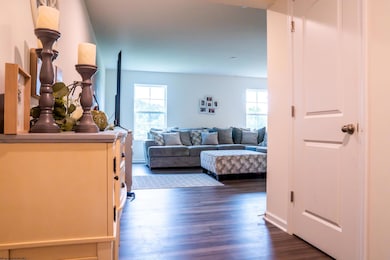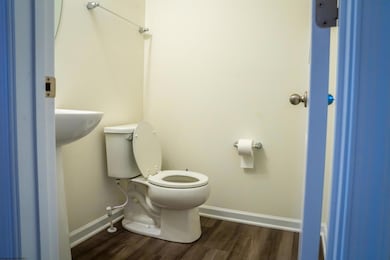185 Eastview Way White Hall, WV 26554
Estimated payment $2,144/month
Highlights
- Panoramic View
- Attic
- Cul-De-Sac
- Colonial Architecture
- Corner Lot
- Porch
About This Home
Welcome home to this beautifully designed 3-bedroom, 2.5-bath residence nestled in Fairmont’s sought-after Eastview neighborhood. Set on a generous 0.67-acre cul-de-sac lot, this modern two-story offers 1,574 sq ft of finished living space plus a 539 sq ft unfinished basement already plumbed for an additional full bath—perfect for future expansion. The inviting stone front and covered porch create a warm first impression, while the spacious interior provides an ideal layout for everyday living and entertaining. Enjoy the convenience of being close to town, schools, and amenities while still relishing the peace and privacy of a cul-de-sac setting. The large yard offers plenty of space for outdoor activities or future landscaping visions. A rare opportunity in Eastview, this home blends comfort, functionality, and room to grow—ready for its next chapter.
Home Details
Home Type
- Single Family
Est. Annual Taxes
- $2,398
Year Built
- Built in 2023
Lot Details
- 0.67 Acre Lot
- Cul-De-Sac
- Landscaped
- Corner Lot
- Level Lot
HOA Fees
- $70 Monthly HOA Fees
Property Views
- Panoramic
- City Lights
- Mountain
Home Design
- Colonial Architecture
- Concrete Foundation
- Frame Construction
- Shingle Roof
- Stone Siding
- Vinyl Siding
Interior Spaces
- 3-Story Property
- Ceiling height of 9 feet or more
- Attic
Kitchen
- Range
- Microwave
- Freezer
- Dishwasher
- Disposal
Flooring
- Wall to Wall Carpet
- Luxury Vinyl Plank Tile
Bedrooms and Bathrooms
- 3 Bedrooms
- Walk-In Closet
Unfinished Basement
- Walk-Out Basement
- Basement Fills Entire Space Under The House
Home Security
- Carbon Monoxide Detectors
- Fire and Smoke Detector
Parking
- 2 Car Attached Garage
- Off-Street Parking
Outdoor Features
- Exterior Lighting
- Porch
Schools
- East Park Elementary School
- East Fairmont Middle School
- East Fairmont High School
Utilities
- Central Air
- Heat Pump System
- Electric Water Heater
- Cable TV Available
Community Details
- Eastview Manor Subdivision
Listing and Financial Details
- Assessor Parcel Number 155
Map
Home Values in the Area
Average Home Value in this Area
Property History
| Date | Event | Price | List to Sale | Price per Sq Ft | Prior Sale |
|---|---|---|---|---|---|
| 10/11/2025 10/11/25 | Price Changed | $355,000 | -1.4% | $226 / Sq Ft | |
| 08/19/2025 08/19/25 | Price Changed | $360,000 | -1.4% | $229 / Sq Ft | |
| 07/31/2025 07/31/25 | For Sale | $365,000 | +10.6% | $232 / Sq Ft | |
| 08/29/2023 08/29/23 | Sold | $330,000 | +1.0% | $210 / Sq Ft | View Prior Sale |
| 03/21/2023 03/21/23 | For Sale | $326,625 | -- | $208 / Sq Ft | |
| 03/13/2023 03/13/23 | Pending | -- | -- | -- |
Source: North Central West Virginia REIN
MLS Number: 10160762
- 48 Manor Dr
- 40 Bine St
- TBD Hopewell Rd
- 195 Homewood Ave
- 0 Owens Ave Unit 11597992
- 227 Homewood Ave
- TBD Parkside Estates
- 1523 Cabel St
- 818 E Park Ave
- 1116 E Grafton Rd
- 116 Terrace Manor
- 341 Satterfield St
- 1119 Conaway St
- 311 Marion St
- 3 Hess Ct
- 505 Potomac Ave
- 404 Lee St
- 2180 Colfax Rd
- 1233 Pleasant Valley Rd
- 513 E Park Ave
- 502 1/2 Ohio Ave Unit 502 1/2 Ohio ave
- 304 Nuzum Place
- 205 Locust Ave Unit Apartment
- 58 Levels Rd
- 99 Russell St
- 1023 Gladden St
- 819 Ridgely Ave Unit 819
- 821 Ridgely Ave Unit 821RidgelyAv
- 1323 Pennsylvania Ave
- 1637 Otlahurst Dr Unit 1637 Otlahurst Dr Apt 6
- 1700 Big Tree Dr Unit 1700 Big Tree Dr #86
- 1700 Big Tree Dr Unit 1700 Big Tree Dr #86
- 109 Big Tree Dr Unit 21
- 100 Vale Cir
- 409 Clayton St Unit 1
- 1061 Southwind Dr
- 618 Hayfield St
- 28 Roosevelt St
- 102 Bloomfield Ln
- 1602 Brunswick Ct
