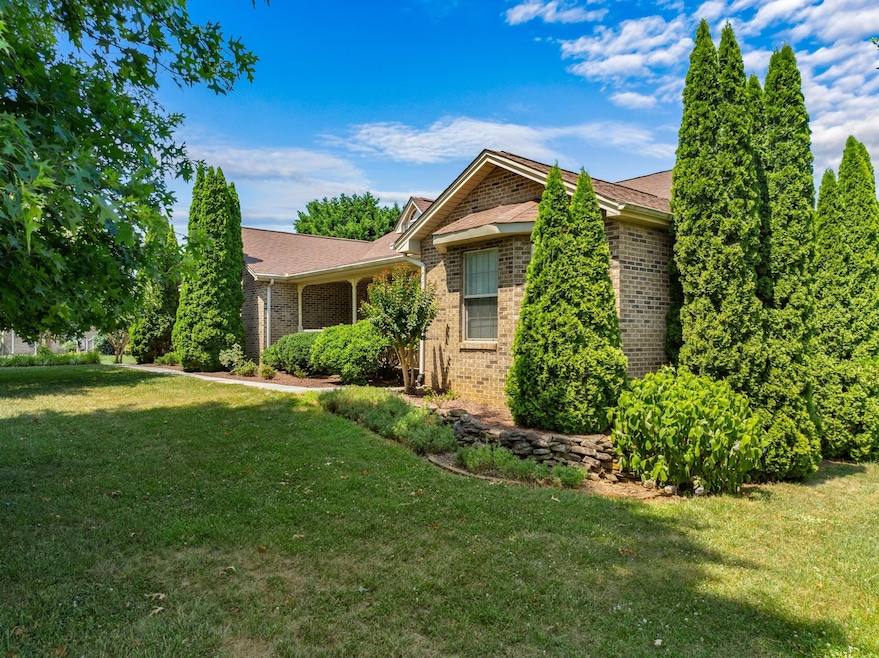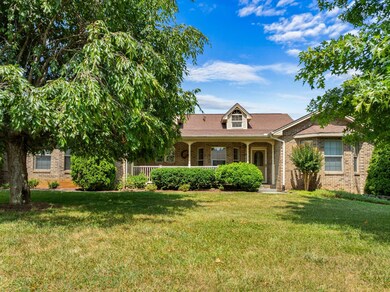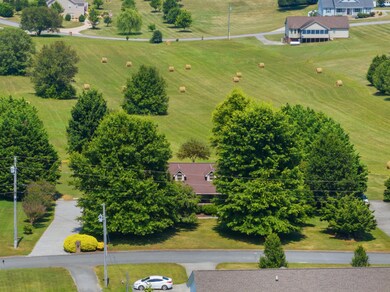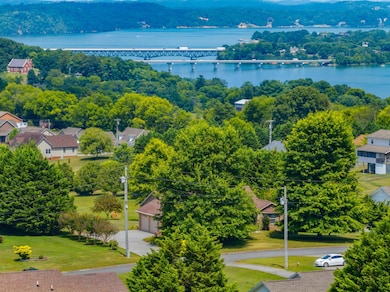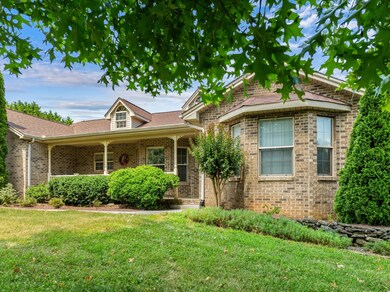
185 Florence Cir Dandridge, TN 37725
Highlights
- Popular Property
- 2-Story Property
- 1 Fireplace
- Deck
- Wood Flooring
- No HOA
About This Home
As of September 2024Rich with exterior features, and convenient to everything! The buyer of this delightful ranch home will score the trifecta of social amenities: good-as-new deck, patio, and fire pit. The surrounding yard--large and carefully landscaped--also manages to be low maintenance, giving you more time to enjoy these attractions. Facing the lightly traveled street, a breezy front porch is essentially an extension of the home's functional space, and a connection to the outdoors.
Moving from the yard to the indoors, the charm of this home only deepens. Hardwood flooring (entryway and living areas) makes a great ''first'' impression over and over. Sunbeams ensure that nature never feels too far away.
The neutral coloring makes for an easy initial welcome, and also serves as a canvas for your redecorating vision. Board gamers, book readers, and raconteurs will find picturesque warmth in the glow of a fireplace in the living room.
A spacious kitchen with granite counters, complemented by a fashionable backsplash of glass tiles, the room is in the popular U-shape configuration, maximizing workspace and flexibility with beautiful stainless-steel appliances.
The en suite primary bedroom is well-designed and luxurious. In addition to the convenience of the private bathroom (separate tub), you will find ample closet space to let your wardrobe breathe. A sitting area is a bonus of versatility. The other bedrooms, all quiet and rich with closet space, are ready for personalization. An attached oversized 2 car garage makes unloading the groceries easy or use the space for extra storage. This one will protect your car from the elements, or you can get creative by treating it as additional flex space. There is secondary garage space on the lower level/basement should need it be needed. Like the garage, the unfinished basement is also a goldmine of conversion potential, whether you have in mind a rec room, guest room, studio, or a secluded home office.
Merely a ''jiffy'' (0r 2.8 miles) from the invigorating stir of town, various shopping and dining destinations, and the natural beauty of Douglas Lake, you'll spend less time ''on the way'' and more time where you want to be. Choice shopping and dining destinations are Dandridge, Morristown or beloved Sevierville, TN with outlets and dining galore. After your local excursions, you'll return to the traditional look and single-floor ease of ranch home living, in the popular Oak Grove View development of low-traffic streets.
Open the front door to your new home here in Historic Dandridge and enjoy the rich fellowship of the community and exhilarating richness of the mountains and lake.
WELCOME HOME
Last Agent to Sell the Property
WEICHERT, REALTORS - TIGER REAL ESTATE License #303045 Listed on: 07/08/2024

Home Details
Home Type
- Single Family
Est. Annual Taxes
- $1,416
Year Built
- Built in 1999
Lot Details
- 0.82 Acre Lot
- Level Lot
Parking
- 3 Car Attached Garage
Home Design
- 2-Story Property
- Brick Exterior Construction
- Shingle Roof
Interior Spaces
- 1,924 Sq Ft Home
- 1 Fireplace
- Unfinished Basement
- Block Basement Construction
- Washer
Kitchen
- Gas Range
- Microwave
- Dishwasher
Flooring
- Wood
- Carpet
- Tile
Bedrooms and Bathrooms
- 3 Bedrooms
Outdoor Features
- Deck
- Front Porch
Utilities
- Central Heating and Cooling System
- Heating System Uses Natural Gas
- Septic Tank
Community Details
- No Home Owners Association
Listing and Financial Details
- Assessor Parcel Number 010.00
Ownership History
Purchase Details
Home Financials for this Owner
Home Financials are based on the most recent Mortgage that was taken out on this home.Purchase Details
Similar Homes in Dandridge, TN
Home Values in the Area
Average Home Value in this Area
Purchase History
| Date | Type | Sale Price | Title Company |
|---|---|---|---|
| Warranty Deed | $140,270,270 | None Listed On Document | |
| Warranty Deed | $519,000 | None Listed On Document | |
| Warranty Deed | $17,500 | -- |
Mortgage History
| Date | Status | Loan Amount | Loan Type |
|---|---|---|---|
| Previous Owner | $144,400 | No Value Available |
Property History
| Date | Event | Price | Change | Sq Ft Price |
|---|---|---|---|---|
| 07/16/2025 07/16/25 | For Sale | $524,900 | +1.1% | $273 / Sq Ft |
| 09/04/2024 09/04/24 | Sold | $519,000 | -2.1% | $270 / Sq Ft |
| 07/27/2024 07/27/24 | Pending | -- | -- | -- |
| 07/08/2024 07/08/24 | For Sale | $529,900 | -- | $275 / Sq Ft |
Tax History Compared to Growth
Tax History
| Year | Tax Paid | Tax Assessment Tax Assessment Total Assessment is a certain percentage of the fair market value that is determined by local assessors to be the total taxable value of land and additions on the property. | Land | Improvement |
|---|---|---|---|---|
| 2023 | $1,416 | $61,550 | $0 | $0 |
| 2022 | $1,348 | $61,550 | $10,125 | $51,425 |
| 2021 | $1,348 | $61,550 | $10,125 | $51,425 |
| 2020 | $1,348 | $61,550 | $10,125 | $51,425 |
| 2019 | $1,348 | $61,550 | $10,125 | $51,425 |
| 2018 | $1,186 | $50,450 | $8,550 | $41,900 |
| 2017 | $1,186 | $50,450 | $8,550 | $41,900 |
| 2016 | $1,186 | $50,450 | $8,550 | $41,900 |
| 2015 | $1,186 | $50,450 | $8,550 | $41,900 |
| 2014 | $1,186 | $50,450 | $8,550 | $41,900 |
Agents Affiliated with this Home
-
Joey Bruce

Seller's Agent in 2025
Joey Bruce
RE/MAX
(865) 924-5205
45 in this area
157 Total Sales
-
Tony Thomas

Seller's Agent in 2024
Tony Thomas
WEICHERT, REALTORS - TIGER REAL ESTATE
(865) 548-0661
45 in this area
172 Total Sales
-
Charles Bentel
C
Buyer's Agent in 2024
Charles Bentel
Weichert, REALTORS - Tiger Real Estate
(865) 607-1690
1 in this area
3 Total Sales
Map
Source: Lakeway Area Association of REALTORS®
MLS Number: 704298
APN: 059N-A-010.00
- 150 Florence Cir
- 122 Florence Cir
- 1712 Oak Grove Rd
- 1760 Goddard Ln
- 687 Burchfield Rd
- 2114 Bridge View Dr
- 107 Indian Shores Overlook
- TBD Burchfield Rd
- 976 Bridgeview Hills Dr
- 59/57/tr1 Spring Creek Rd
- 059/057.00 Spring Creek Rd
- 219 Sullivan Point
- Lot 4 Pilgrim Rd
- 0 Brethren Church Rd Unit 1303637
- 1712 Old Oak Grove Rd
- Lot 40 English Mountain Pointe
- 0 E Highway 25 70 Unit 1276739
- 943 Waterstone Dr
- Lot 17 Waterstone Dr
