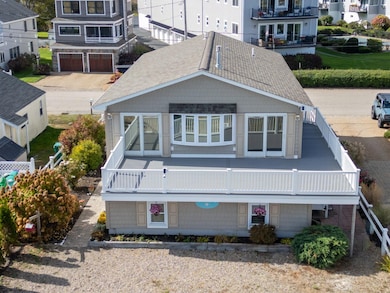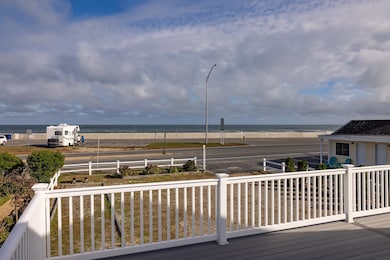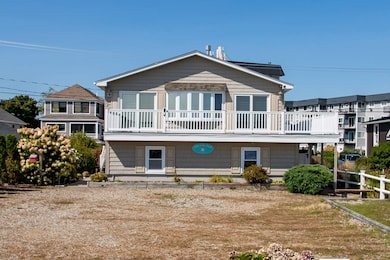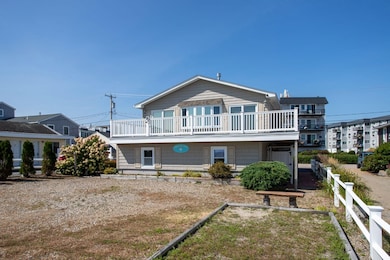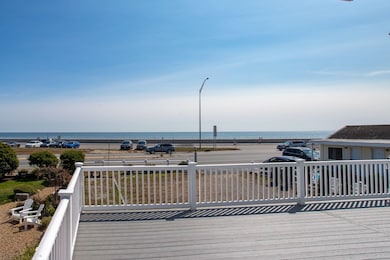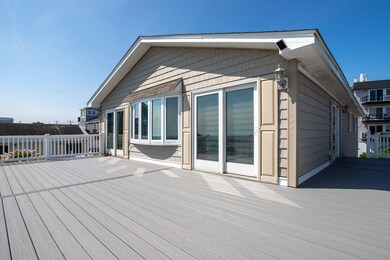
185 Kings Hwy Hampton, NH 03842
Estimated payment $9,431/month
Highlights
- Water Views
- Beach Access
- Den
- Adeline C. Marston Elementary School Rated A-
- Deck
- Natural Light
About This Home
Discover coastal living at its best, artfully blending comfortable living spaces with sensational oceanfront views. This property offers 5 bedrooms and 4 bathrooms, promising ample space for both relaxation and entertainment. Step into an open concept living area where the kitchen features sleek granite counters, stainless steel appliances, and a sizable center island that comfortably seats 10. The dual-sided gas fireplace bridges the dining room and living room, creating a warm, inviting atmosphere. Expansive glass sliders open up to a newly constructed wraparound deck, where unobstructed ocean views set the stage for unforgettable dining and social gatherings. The primary bedroom suite is complete with a walk-in tile shower and chic vanity. 2 additional bedrooms on the main floor plus a bath ensure comfort and privacy for family and friends. Lower level is designed with 2 studio apartments, offering versatile living arrangements or potential rental opportunities. The bonus room makes an ideal space for a home office, gym, or craft room complemented by a separate laundry area and additional storage. Outside, plentiful parking is offered on Ocean Boulevard and on Kings Highway. Your beachside lifestyle is just steps away across Ocean Boulevard, inviting you to sunbathe, swim, or simply enjoy the panoramic seaside ambiance. Enhance your life with this exceptional oceanfront property, where every day feels like a vacation.
Last Listed By
Carey Giampa, LLC/Rye Brokerage Phone: 603-944-1368 License #008699 Listed on: 05/21/2025

Home Details
Home Type
- Single Family
Est. Annual Taxes
- $12,481
Year Built
- Built in 1984
Lot Details
- Level Lot
- Property is zoned RA
Home Design
- Concrete Foundation
- Wood Frame Construction
- Shingle Roof
Interior Spaces
- Property has 1 Level
- Ceiling Fan
- Gas Fireplace
- Natural Light
- Blinds
- Combination Kitchen and Dining Room
- Den
- Storage
- Water Views
Kitchen
- Gas Range
- Microwave
- Dishwasher
- Kitchen Island
Flooring
- Carpet
- Tile
Bedrooms and Bathrooms
- 5 Bedrooms
- En-Suite Primary Bedroom
- En-Suite Bathroom
- 4 Bathrooms
Laundry
- Dryer
- Washer
Basement
- Walk-Out Basement
- Interior Basement Entry
- Laundry in Basement
Parking
- Gravel Driveway
- Paved Parking
- On-Site Parking
- 6 to 12 Parking Spaces
Outdoor Features
- Beach Access
- Property is near an ocean
- Deck
Location
- Flood Zone Lot
Schools
- Adeline C. Marston Elementary School
- Hampton Academy Junior High School
- Winnacunnet High School
Utilities
- Central Air
- High Speed Internet
Listing and Financial Details
- Legal Lot and Block 1 / 12
- Assessor Parcel Number 168
Map
Home Values in the Area
Average Home Value in this Area
Tax History
| Year | Tax Paid | Tax Assessment Tax Assessment Total Assessment is a certain percentage of the fair market value that is determined by local assessors to be the total taxable value of land and additions on the property. | Land | Improvement |
|---|---|---|---|---|
| 2024 | $12,481 | $1,013,100 | $668,300 | $344,800 |
| 2023 | $15,804 | $943,500 | $723,200 | $220,300 |
| 2022 | $14,945 | $943,500 | $723,200 | $220,300 |
| 2021 | $14,945 | $943,500 | $723,200 | $220,300 |
| 2020 | $15,036 | $943,900 | $723,200 | $220,700 |
| 2019 | $15,112 | $943,900 | $723,200 | $220,700 |
| 2018 | $14,450 | $849,000 | $631,200 | $217,800 |
| 2017 | $13,857 | $846,500 | $631,200 | $215,300 |
| 2016 | $13,449 | $836,400 | $631,200 | $205,200 |
Property History
| Date | Event | Price | Change | Sq Ft Price |
|---|---|---|---|---|
| 05/21/2025 05/21/25 | For Sale | $1,499,000 | +79.5% | $593 / Sq Ft |
| 07/29/2016 07/29/16 | Sold | $835,000 | -5.0% | $301 / Sq Ft |
| 07/01/2016 07/01/16 | Pending | -- | -- | -- |
| 06/13/2016 06/13/16 | For Sale | $879,000 | -- | $317 / Sq Ft |
Purchase History
| Date | Type | Sale Price | Title Company |
|---|---|---|---|
| Warranty Deed | -- | -- | |
| Warranty Deed | $334,500 | -- |
Mortgage History
| Date | Status | Loan Amount | Loan Type |
|---|---|---|---|
| Previous Owner | $175,000 | Unknown |
Similar Homes in the area
Source: PrimeMLS
MLS Number: 5042291
APN: HMPT M:168 B:12 U:1
- 185 Kings Hwy
- 917 Ocean Blvd
- 933 Ocean Blvd Unit 107
- 518 High St
- 512 High St
- 481 High St Unit 5
- 975 Ocean Blvd Unit 4
- 12 Smith Ave
- 84 Acorn Rd
- 799 Ocean Blvd
- 1 Dunvegan Woods
- 68 Kings Hwy Unit 10
- 70 Kings Hwy Unit 62
- 6 Mohawk St
- 36 Dunvegan Woods
- 753 Ocean Blvd
- 745 Ocean Blvd
- 1076 Ocean Blvd
- 28 Kings Hwy Unit 3
- 26 Kings Hwy

