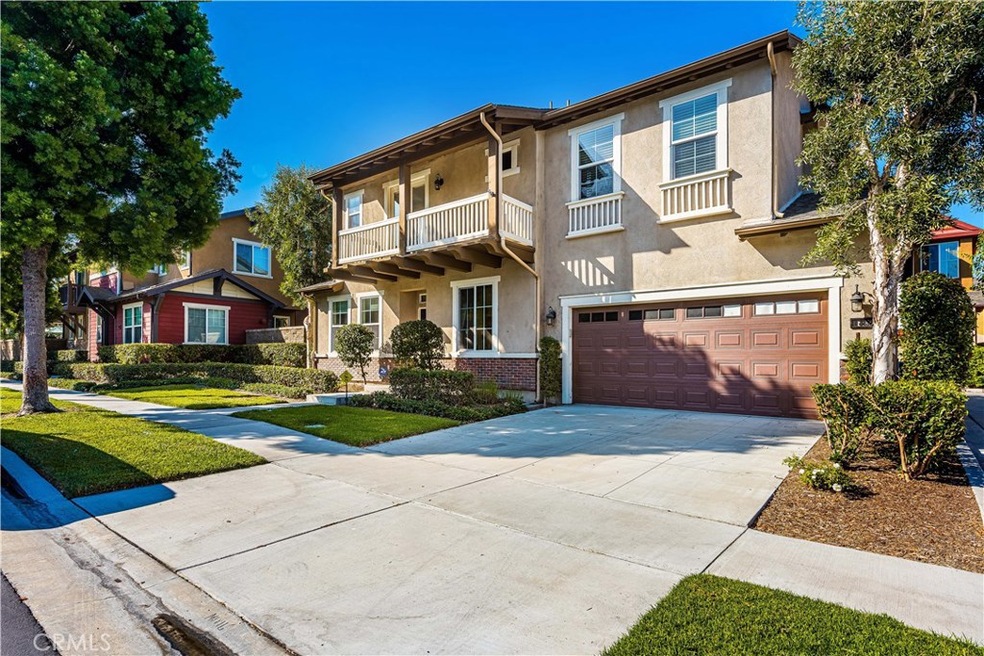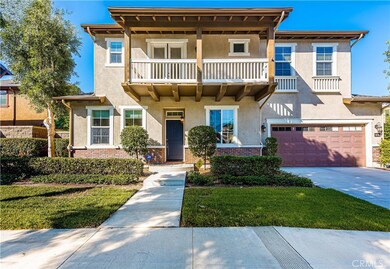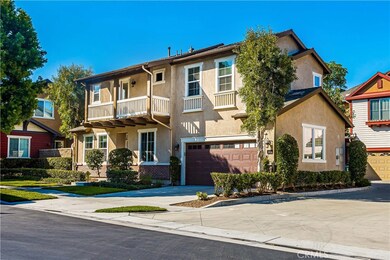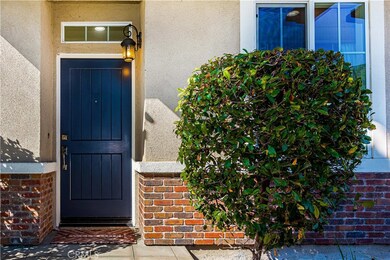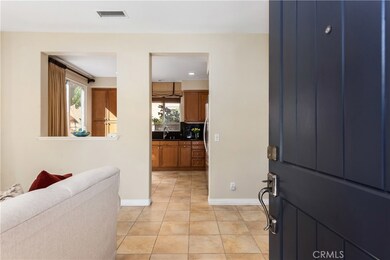
185 Liberty St Tustin, CA 92782
Highlights
- Primary Bedroom Suite
- Open Floorplan
- Property is near a park
- Venado Middle School Rated A
- Contemporary Architecture
- Wood Flooring
About This Home
As of September 2020Encompassing an open floor-plan, this completely detached home on a premium corner lot is in pristine condition. The fireplace-warmed living room looks onto the dining area and kitchen. The kitchen with its maple cabinets, stainless steel appliances, granite countertops and fullback splash, has an eat-in area with a sliding glass door that leads to the backyard. The low-maintenance backyard features natural stone planters and stamped concrete and will be enjoyed by the whole family, as well as friends when entertaining. You will appreciate the tiled downstairs and the beautiful hardwood floors on the stairs and upstairs. No carpeting and no popcorn ceilings. Recessed lighting is found throughout the home. The laundry is located upstairs in a spacious closet. The master suite has an organized walk-in closet, an additional closet, and French doors that lead to a fabulous balcony. You will love the spa-like tub and dual vanities in the master bathroom. The two spacious secondary bedrooms have organized closets and share a bathroom. The home has direct access to the two-car garage which has epoxy flooring, storage closets and a dedicated long driveway - all convenient must haves. Tustin Field 1 offers an overall tranquil picturesque quality of life, and residents enjoy a sparkling pool & spa area, a community clubhouse which is available for rent, basketball court, playground, and BBQ area. 185 Liberty St is zoned for the highly ranked Irvine Unified School District schools.
Last Agent to Sell the Property
Coldwell Banker Realty License #01411020 Listed on: 08/21/2020

Property Details
Home Type
- Condominium
Est. Annual Taxes
- $12,061
Year Built
- Built in 2004
HOA Fees
- $219 Monthly HOA Fees
Parking
- 2 Car Attached Garage
- Parking Available
- Driveway
Home Design
- Contemporary Architecture
- Turnkey
- Tile Roof
- Stucco
Interior Spaces
- 1,500 Sq Ft Home
- Open Floorplan
- Recessed Lighting
- Plantation Shutters
- Sliding Doors
- Family Room Off Kitchen
- Living Room with Fireplace
- Dining Room
- Neighborhood Views
Kitchen
- Eat-In Kitchen
- Gas Range
- Microwave
- Dishwasher
- Granite Countertops
- Disposal
Flooring
- Wood
- Tile
Bedrooms and Bathrooms
- 3 Bedrooms
- All Upper Level Bedrooms
- Primary Bedroom Suite
- Walk-In Closet
- Mirrored Closets Doors
- Dual Vanity Sinks in Primary Bathroom
- Bathtub with Shower
- Walk-in Shower
Laundry
- Laundry Room
- Dryer
- Washer
Home Security
Outdoor Features
- Concrete Porch or Patio
- Exterior Lighting
- Rain Gutters
Location
- Property is near a park
- Suburban Location
Schools
- College Park Elementary School
- Venado Middle School
- Irvine High School
Additional Features
- No Common Walls
- Forced Air Heating and Cooling System
Listing and Financial Details
- Tax Lot 10
- Tax Tract Number 16474
- Assessor Parcel Number 93526145
Community Details
Overview
- 126 Units
- Tustin Field 1 Association, Phone Number (949) 716-3998
- Tustin Field 1 Maintenance Corporation HOA
- Corrigan Subdivision
Amenities
- Community Barbecue Grill
Recreation
- Community Playground
- Community Pool
- Park
Security
- Carbon Monoxide Detectors
- Fire and Smoke Detector
Ownership History
Purchase Details
Home Financials for this Owner
Home Financials are based on the most recent Mortgage that was taken out on this home.Purchase Details
Home Financials for this Owner
Home Financials are based on the most recent Mortgage that was taken out on this home.Purchase Details
Home Financials for this Owner
Home Financials are based on the most recent Mortgage that was taken out on this home.Purchase Details
Purchase Details
Home Financials for this Owner
Home Financials are based on the most recent Mortgage that was taken out on this home.Similar Homes in the area
Home Values in the Area
Average Home Value in this Area
Purchase History
| Date | Type | Sale Price | Title Company |
|---|---|---|---|
| Grant Deed | $785,000 | Chicago Title | |
| Interfamily Deed Transfer | -- | First American Title Ins Co | |
| Grant Deed | $735,000 | Lawyers Title | |
| Interfamily Deed Transfer | -- | First American Title Ins Co | |
| Grant Deed | $658,500 | First American Title Co |
Mortgage History
| Date | Status | Loan Amount | Loan Type |
|---|---|---|---|
| Previous Owner | $624,000 | New Conventional | |
| Previous Owner | $604,300 | New Conventional | |
| Previous Owner | $624,750 | New Conventional | |
| Previous Owner | $70,000 | Commercial | |
| Previous Owner | $493,209 | Purchase Money Mortgage |
Property History
| Date | Event | Price | Change | Sq Ft Price |
|---|---|---|---|---|
| 09/25/2020 09/25/20 | Sold | $785,000 | +8.3% | $523 / Sq Ft |
| 08/23/2020 08/23/20 | Pending | -- | -- | -- |
| 08/21/2020 08/21/20 | For Sale | $725,000 | -1.4% | $483 / Sq Ft |
| 11/05/2018 11/05/18 | Sold | $735,000 | 0.0% | $490 / Sq Ft |
| 10/10/2018 10/10/18 | Off Market | $735,000 | -- | -- |
| 10/08/2018 10/08/18 | Pending | -- | -- | -- |
| 09/27/2018 09/27/18 | For Sale | $748,800 | -- | $499 / Sq Ft |
Tax History Compared to Growth
Tax History
| Year | Tax Paid | Tax Assessment Tax Assessment Total Assessment is a certain percentage of the fair market value that is determined by local assessors to be the total taxable value of land and additions on the property. | Land | Improvement |
|---|---|---|---|---|
| 2024 | $12,061 | $833,048 | $589,286 | $243,762 |
| 2023 | $11,778 | $816,714 | $577,731 | $238,983 |
| 2022 | $11,901 | $800,700 | $566,402 | $234,298 |
| 2021 | $11,659 | $785,000 | $555,296 | $229,704 |
| 2020 | $11,277 | $749,700 | $523,483 | $226,217 |
| 2019 | $11,045 | $735,000 | $513,218 | $221,782 |
| 2018 | $9,726 | $626,000 | $398,157 | $227,843 |
| 2017 | $9,669 | $626,000 | $398,157 | $227,843 |
| 2016 | $9,473 | $626,000 | $398,157 | $227,843 |
| 2015 | $9,324 | $626,000 | $398,157 | $227,843 |
| 2014 | $7,918 | $501,000 | $273,157 | $227,843 |
Agents Affiliated with this Home
-
Debbie Sagorin

Seller's Agent in 2020
Debbie Sagorin
Coldwell Banker Realty
(949) 537-2079
2 in this area
81 Total Sales
-
Elizabeth Do

Buyer's Agent in 2020
Elizabeth Do
Keller Williams Realty
(714) 317-7243
9 in this area
723 Total Sales
-
Jessica Choi

Seller's Agent in 2018
Jessica Choi
Philcob, Inc.
(949) 677-5550
31 Total Sales
-
S
Buyer's Agent in 2018
Stuart Gavan
Redfin
Map
Source: California Regional Multiple Listing Service (CRMLS)
MLS Number: OC20158784
APN: 935-261-45
- 264 Blue Sky Dr Unit 264
- 284 Tustin Field Dr
- 309 Deerfield Ave Unit 5
- 72 Westwind Dr
- 357 Flyers Ln Unit 357
- 401 Deerfield Ave Unit 84
- 154 Saint James Unit 53
- 369 Deerfield Ave Unit 35
- 3596 Sego St
- 17 Gladstone Unit 105
- 3595 Sego St
- 12 Vienne
- 14972 Geneva St
- 287 Barnes Rd
- 261 Barnes Rd
- 20 Nevada
- 18 Goldenbush
- 14371 Miro Ct
- 2 Altezza
- 15530 Bonsai Way
