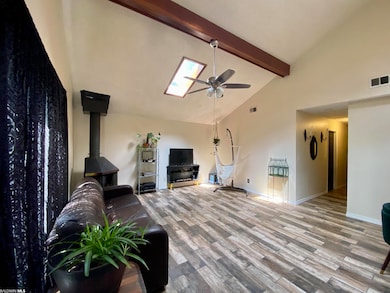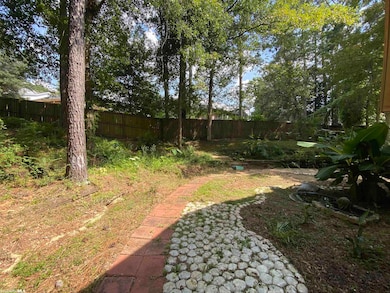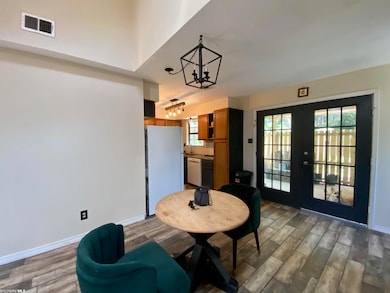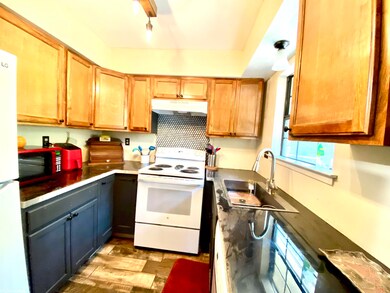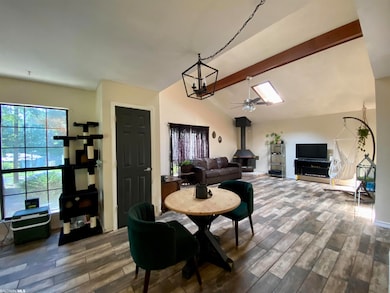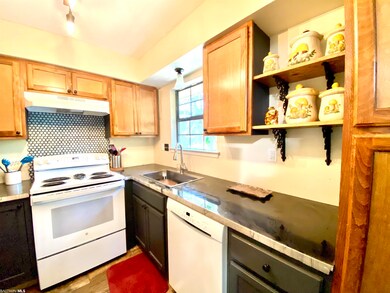
185 Montclair Loop Daphne, AL 36526
Lake Forest NeighborhoodHighlights
- Contemporary Architecture
- High Ceiling
- Tennis Courts
- W. J. Carroll Intermediate School Rated A-
- Community Pool
- Covered patio or porch
About This Home
As of November 2023Perfect home for investors. This cute three bedroom two bath home has vaulted ceiling and a fireplace in the living room. The kitchen has nearly new appliances, new resin countertop, and that over the kitchen sink window with a view of your backyard. The entire home has new flooring, wood-look tile, and you’re gonna want to see the tile in the bathrooms! Newer light fixtures have been installed, and hidden behind the new privacy fence is the natural backyard-and it is beautiful. Be sure to check out the water feature! Sold as is and priced to move. A tenant is in place with a 6 month lease, ending March 31, 2024 at $1750 per month.
Home Details
Home Type
- Single Family
Est. Annual Taxes
- $448
Year Built
- Built in 1981
Lot Details
- 0.29 Acre Lot
- Lot Dimensions are 62 x 186
- Fenced
- Few Trees
HOA Fees
- $70 Monthly HOA Fees
Home Design
- Contemporary Architecture
- Slab Foundation
- Composition Roof
- Wood Siding
Interior Spaces
- 1,240 Sq Ft Home
- 1-Story Property
- High Ceiling
- ENERGY STAR Qualified Ceiling Fan
- Ceiling Fan
- Living Room with Fireplace
- Tile Flooring
Kitchen
- Electric Range
- Dishwasher
Bedrooms and Bathrooms
- 3 Bedrooms
- En-Suite Primary Bedroom
- En-Suite Bathroom
- 2 Full Bathrooms
- Single Vanity
- Bathtub and Shower Combination in Primary Bathroom
Schools
- Daphne Elementary School
- Daphne Middle School
- Daphne High School
Additional Features
- Covered patio or porch
- Central Heating and Cooling System
Listing and Financial Details
- Home warranty included in the sale of the property
- Assessor Parcel Number 43-02-04-0-011-010.000
Community Details
Overview
- Association fees include management, common area insurance, common area maintenance, recreational facilities, taxes-common area, pool
- Lake Forest Subdivision
- The community has rules related to covenants, conditions, and restrictions
Recreation
- Tennis Courts
- Community Playground
- Community Pool
Security
- Fenced Storage
Ownership History
Purchase Details
Home Financials for this Owner
Home Financials are based on the most recent Mortgage that was taken out on this home.Purchase Details
Home Financials for this Owner
Home Financials are based on the most recent Mortgage that was taken out on this home.Purchase Details
Similar Homes in Daphne, AL
Home Values in the Area
Average Home Value in this Area
Purchase History
| Date | Type | Sale Price | Title Company |
|---|---|---|---|
| Warranty Deed | $188,000 | None Listed On Document | |
| Warranty Deed | $159,000 | None Available | |
| Warranty Deed | $80,000 | None Available |
Mortgage History
| Date | Status | Loan Amount | Loan Type |
|---|---|---|---|
| Open | $188,000 | New Conventional | |
| Previous Owner | $154,230 | New Conventional | |
| Previous Owner | $50,000 | Credit Line Revolving |
Property History
| Date | Event | Price | Change | Sq Ft Price |
|---|---|---|---|---|
| 11/20/2023 11/20/23 | Sold | $188,000 | -1.1% | $152 / Sq Ft |
| 10/23/2023 10/23/23 | Pending | -- | -- | -- |
| 09/20/2023 09/20/23 | For Sale | $190,000 | 0.0% | $153 / Sq Ft |
| 09/14/2023 09/14/23 | Pending | -- | -- | -- |
| 09/05/2023 09/05/23 | Price Changed | $190,000 | -5.0% | $153 / Sq Ft |
| 08/28/2023 08/28/23 | Price Changed | $200,000 | -2.4% | $161 / Sq Ft |
| 08/18/2023 08/18/23 | Price Changed | $205,000 | -2.4% | $165 / Sq Ft |
| 08/10/2023 08/10/23 | Price Changed | $210,000 | -2.3% | $169 / Sq Ft |
| 08/02/2023 08/02/23 | For Sale | $215,000 | +35.2% | $173 / Sq Ft |
| 01/14/2022 01/14/22 | Sold | $159,000 | 0.0% | $128 / Sq Ft |
| 01/14/2022 01/14/22 | Sold | $159,000 | 0.0% | $128 / Sq Ft |
| 12/10/2021 12/10/21 | Pending | -- | -- | -- |
| 12/10/2021 12/10/21 | Pending | -- | -- | -- |
| 12/01/2021 12/01/21 | For Sale | $159,000 | 0.0% | $128 / Sq Ft |
| 11/21/2021 11/21/21 | Pending | -- | -- | -- |
| 11/17/2021 11/17/21 | For Sale | $159,000 | -- | $128 / Sq Ft |
Tax History Compared to Growth
Tax History
| Year | Tax Paid | Tax Assessment Tax Assessment Total Assessment is a certain percentage of the fair market value that is determined by local assessors to be the total taxable value of land and additions on the property. | Land | Improvement |
|---|---|---|---|---|
| 2024 | $639 | $14,860 | $1,680 | $13,180 |
| 2023 | $534 | $12,580 | $1,680 | $10,900 |
| 2022 | $497 | $11,560 | $0 | $0 |
| 2021 | $448 | $10,420 | $0 | $0 |
| 2020 | $429 | $9,980 | $0 | $0 |
| 2019 | $391 | $9,100 | $0 | $0 |
| 2018 | $378 | $8,800 | $0 | $0 |
| 2017 | $359 | $8,360 | $0 | $0 |
| 2016 | $343 | $7,980 | $0 | $0 |
| 2015 | -- | $15,660 | $0 | $0 |
| 2014 | -- | $15,080 | $0 | $0 |
| 2013 | -- | $14,500 | $0 | $0 |
Agents Affiliated with this Home
-
Courtney Cathers

Seller's Agent in 2023
Courtney Cathers
EXIT Navigator Realty
(251) 367-0760
8 in this area
84 Total Sales
-
Kayla Robinson
K
Seller Co-Listing Agent in 2023
Kayla Robinson
EXIT Navigator Realty
(251) 367-3011
1 in this area
2 Total Sales
-
Burdett Stilwell

Buyer's Agent in 2023
Burdett Stilwell
Fiv Realty Co Alabama LLC
(251) 401-5971
1 in this area
11 Total Sales
-
Tracey Goens

Seller's Agent in 2022
Tracey Goens
Elite Real Estate Solutions, LLC
(251) 533-6832
33 in this area
204 Total Sales
Map
Source: Baldwin REALTORS®
MLS Number: 349701
APN: 43-02-04-0-011-010.000
- 367 Ridgewood Dr
- 209 Montclair Loop
- 225 Montclair Loop Unit 39
- 203 Maplewood Loop
- 27968 Paynes Gray Ln
- 8779 N Lamhatty Ln
- 111 Dunbar Loop
- 101 Avon Cir E
- 201 Avon Cir W
- 0 N Lamhatty Ln Unit 32 373250
- 0 Marie Ln Unit 7319026
- 112 Meadow Wood Dr
- 8624 N Lamhatty Ln
- 8648 N Lamhatty Ln
- 105 Cameron Cir
- 124 Havenwood Cir
- 485 Ridgewood Dr
- 9023 Krystal Ridge Ct
- 225 Rolling Hill Dr
- 510 Ridgewood Dr

