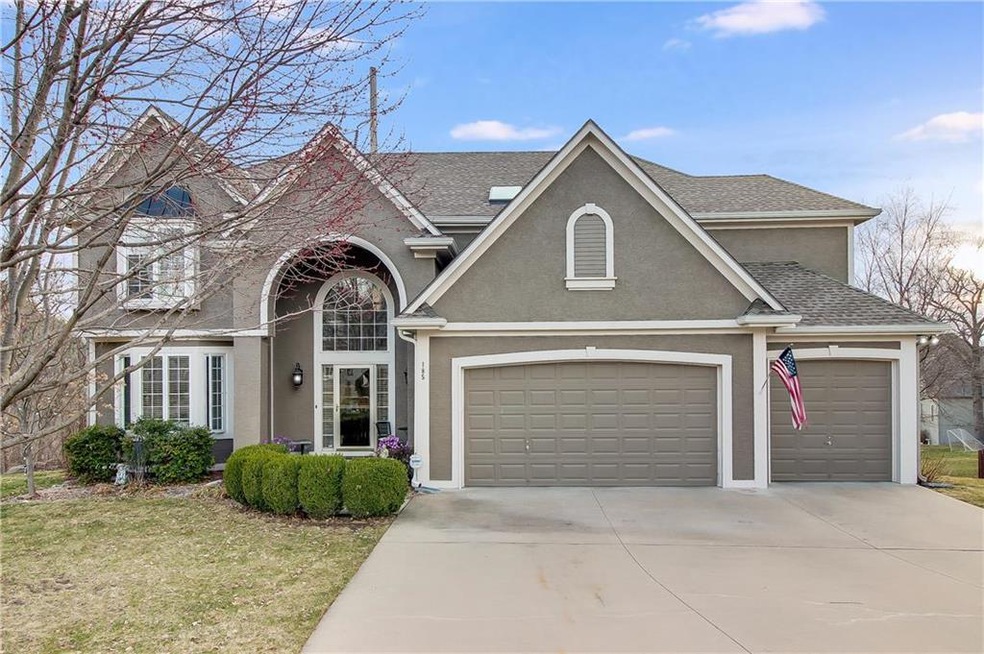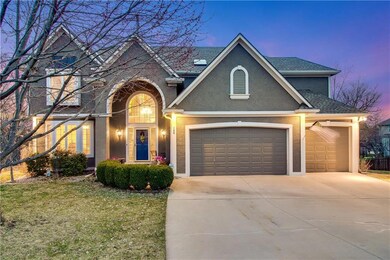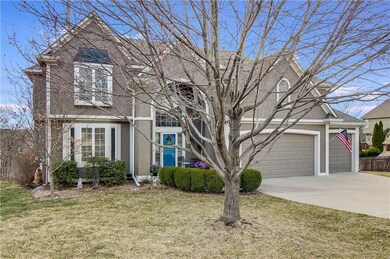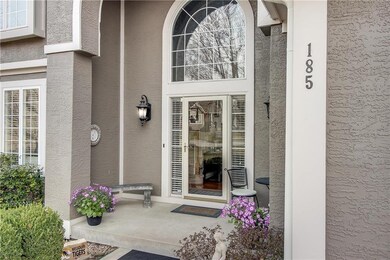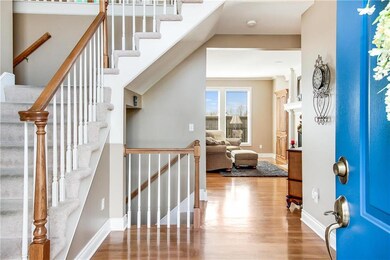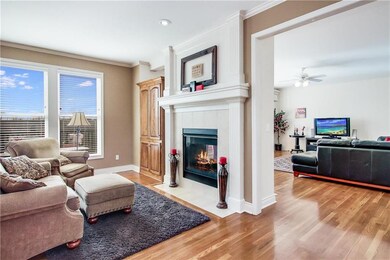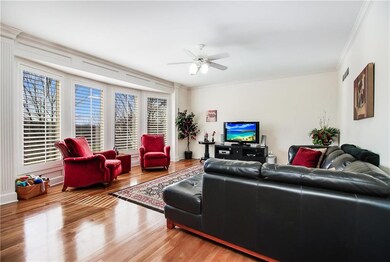
185 NE Hidden Ridge Way Lees Summit, MO 64064
Chapel Ridge NeighborhoodEstimated Value: $584,859 - $626,000
Highlights
- 22,651 Sq Ft lot
- Fireplace in Kitchen
- Recreation Room
- Voy Spears Jr. Elementary School Rated A
- Deck
- Wooded Lot
About This Home
As of May 2019Just Reduced OR will pay $5K toward granite, paint or carpet... you choose! Over 4500 sq/ft on a cul-de-sac w/ wood flrs on main & upstairs hall. Kit features gas stove & SS appliances, opens to hearth room & overlooks green space. Enjoy wildlife from your deck. Main flr laundry w/ walk-in pantry. Huge master & newly updated walk-in shower w/ plenty of closet space. All bedrooms have walk-in closets & own baths, plus loft or perfect for an office. Fin walk-out basement w/ wet bar, game area & rec room w/ full bath REDUCED $20K...BRING AN OFFER!
Basement walks out to an oversized patio with porch swing. Plenty of storage and utility door off the back of the house.
Home Details
Home Type
- Single Family
Est. Annual Taxes
- $5,197
Year Built
- Built in 2002
Lot Details
- 0.52 Acre Lot
- Cul-De-Sac
- Paved or Partially Paved Lot
- Sprinkler System
- Wooded Lot
- Many Trees
HOA Fees
- $21 Monthly HOA Fees
Parking
- 3 Car Attached Garage
- Front Facing Garage
- Garage Door Opener
Home Design
- Traditional Architecture
- Composition Roof
Interior Spaces
- Wet Bar: Ceramic Tiles, Double Vanity, Shower Over Tub, Built-in Features, Laminate Counters, Shades/Blinds, Wet Bar, Hardwood, Skylight(s), Walk-In Closet(s), Whirlpool Tub, Carpet, Ceiling Fan(s), Cathedral/Vaulted Ceiling, Pantry, Fireplace, Kitchen Island
- Built-In Features: Ceramic Tiles, Double Vanity, Shower Over Tub, Built-in Features, Laminate Counters, Shades/Blinds, Wet Bar, Hardwood, Skylight(s), Walk-In Closet(s), Whirlpool Tub, Carpet, Ceiling Fan(s), Cathedral/Vaulted Ceiling, Pantry, Fireplace, Kitchen Island
- Vaulted Ceiling
- Ceiling Fan: Ceramic Tiles, Double Vanity, Shower Over Tub, Built-in Features, Laminate Counters, Shades/Blinds, Wet Bar, Hardwood, Skylight(s), Walk-In Closet(s), Whirlpool Tub, Carpet, Ceiling Fan(s), Cathedral/Vaulted Ceiling, Pantry, Fireplace, Kitchen Island
- Skylights
- See Through Fireplace
- Shades
- Plantation Shutters
- Drapes & Rods
- Entryway
- Family Room with Fireplace
- Formal Dining Room
- Home Office
- Recreation Room
- Home Gym
Kitchen
- Breakfast Area or Nook
- Gas Oven or Range
- Dishwasher
- Stainless Steel Appliances
- Kitchen Island
- Granite Countertops
- Laminate Countertops
- Disposal
- Fireplace in Kitchen
Flooring
- Wood
- Wall to Wall Carpet
- Linoleum
- Laminate
- Stone
- Ceramic Tile
- Luxury Vinyl Plank Tile
- Luxury Vinyl Tile
Bedrooms and Bathrooms
- 4 Bedrooms
- Cedar Closet: Ceramic Tiles, Double Vanity, Shower Over Tub, Built-in Features, Laminate Counters, Shades/Blinds, Wet Bar, Hardwood, Skylight(s), Walk-In Closet(s), Whirlpool Tub, Carpet, Ceiling Fan(s), Cathedral/Vaulted Ceiling, Pantry, Fireplace, Kitchen Island
- Walk-In Closet: Ceramic Tiles, Double Vanity, Shower Over Tub, Built-in Features, Laminate Counters, Shades/Blinds, Wet Bar, Hardwood, Skylight(s), Walk-In Closet(s), Whirlpool Tub, Carpet, Ceiling Fan(s), Cathedral/Vaulted Ceiling, Pantry, Fireplace, Kitchen Island
- Double Vanity
- Bathtub with Shower
Laundry
- Laundry Room
- Laundry on main level
Finished Basement
- Walk-Out Basement
- Sump Pump
- Sub-Basement: Bathroom 1
- Natural lighting in basement
Home Security
- Home Security System
- Storm Doors
- Fire and Smoke Detector
Outdoor Features
- Deck
- Enclosed patio or porch
Schools
- Voy Spears Elementary School
- Blue Springs High School
Utilities
- Forced Air Zoned Heating and Cooling System
- Heat Pump System
Listing and Financial Details
- Assessor Parcel Number 34-940-12-33-00-0-00-000
Community Details
Overview
- Oaks Ridge Subdivision
Recreation
- Community Pool
Ownership History
Purchase Details
Home Financials for this Owner
Home Financials are based on the most recent Mortgage that was taken out on this home.Purchase Details
Home Financials for this Owner
Home Financials are based on the most recent Mortgage that was taken out on this home.Purchase Details
Purchase Details
Home Financials for this Owner
Home Financials are based on the most recent Mortgage that was taken out on this home.Purchase Details
Home Financials for this Owner
Home Financials are based on the most recent Mortgage that was taken out on this home.Similar Homes in Lees Summit, MO
Home Values in the Area
Average Home Value in this Area
Purchase History
| Date | Buyer | Sale Price | Title Company |
|---|---|---|---|
| Argubright Stephen Thomas | -- | Kansas City Title Inc | |
| Trober Carl | -- | Parkway Title Inc | |
| Mayfield Mark D | -- | Security Land Title Co | |
| Krueger Gary H | -- | Security Land Title Company |
Mortgage History
| Date | Status | Borrower | Loan Amount |
|---|---|---|---|
| Open | Argubright Stephen Thomas | $295,000 | |
| Closed | Argubright Stephen Thomas | $294,400 | |
| Previous Owner | Trober Carl | $100,000 | |
| Previous Owner | Trober Carl | $44,000 | |
| Previous Owner | Trober Carl | $40,000 | |
| Previous Owner | Mayfield Mark D | $209,627 | |
| Previous Owner | Krueger Gary H | $208,000 |
Property History
| Date | Event | Price | Change | Sq Ft Price |
|---|---|---|---|---|
| 05/15/2019 05/15/19 | Sold | -- | -- | -- |
| 04/05/2019 04/05/19 | Pending | -- | -- | -- |
| 03/19/2019 03/19/19 | Price Changed | $375,000 | -1.3% | $82 / Sq Ft |
| 03/11/2019 03/11/19 | Price Changed | $380,000 | -1.0% | $83 / Sq Ft |
| 02/27/2019 02/27/19 | Price Changed | $384,000 | -0.3% | $84 / Sq Ft |
| 02/21/2019 02/21/19 | Price Changed | $385,000 | -0.8% | $84 / Sq Ft |
| 02/05/2019 02/05/19 | Price Changed | $388,000 | -0.5% | $85 / Sq Ft |
| 02/03/2019 02/03/19 | Price Changed | $390,000 | -1.3% | $85 / Sq Ft |
| 01/21/2019 01/21/19 | For Sale | $395,000 | -- | $86 / Sq Ft |
Tax History Compared to Growth
Tax History
| Year | Tax Paid | Tax Assessment Tax Assessment Total Assessment is a certain percentage of the fair market value that is determined by local assessors to be the total taxable value of land and additions on the property. | Land | Improvement |
|---|---|---|---|---|
| 2024 | $6,544 | $87,020 | $14,875 | $72,145 |
| 2023 | $6,544 | $87,020 | $12,561 | $74,459 |
| 2022 | $6,180 | $72,770 | $9,893 | $62,877 |
| 2021 | $6,174 | $72,770 | $9,893 | $62,877 |
| 2020 | $5,827 | $67,927 | $9,893 | $58,034 |
| 2019 | $5,648 | $67,927 | $9,893 | $58,034 |
| 2018 | $5,068 | $59,118 | $8,610 | $50,508 |
| 2017 | $4,904 | $59,118 | $8,610 | $50,508 |
| 2016 | $4,904 | $57,399 | $9,481 | $47,918 |
| 2014 | $5,032 | $58,526 | $8,523 | $50,003 |
Agents Affiliated with this Home
-
Nicole Westhoff

Seller's Agent in 2019
Nicole Westhoff
ReeceNichols - Lees Summit
(816) 918-4475
25 in this area
173 Total Sales
-
Ask Cathy
A
Buyer's Agent in 2019
Ask Cathy
Keller Williams Platinum Prtnr
(816) 268-4033
31 in this area
1,026 Total Sales
Map
Source: Heartland MLS
MLS Number: 2144773
APN: 34-940-12-33-00-0-00-000
- 165 NE Hidden Ridge Ln
- 5448 NE Northgate Cir
- 5445 NE Northgate Crossing
- 5608 NE Maybrook Cir
- 5484 NE Northgate Crossing
- 5713 NE Sapphire Ct
- 5525 NW Moonlight Meadow Dr
- 5563 NW Moonlight Meadow Dr
- 5316 NE Northgate Crossing
- 5562 NW Moonlight Meadow Dr
- 5408 NE Wedgewood Ln
- 5468 NE Wedgewood Ln
- 5912 NE Hidden Valley Dr
- 5103 NE Ash Grove Place
- 5720 NE Quartz Dr
- 525 NE Olympic Ct
- 5714 NW Plantation Ln
- 4900 NE Maybrook Rd
- 5405 S Duffey Ave
- 21212 E 52nd St S
- 185 NE Hidden Ridge Way
- 189 NE Hidden Ridge Way
- 181 NE Hidden Ridge Ln
- 177 NE Hidden Ridge Ln
- 173 NE Hidden Ridge Ln
- 169 NE Hidden Ridge Ln
- 181 NE Hidden Ridge Way
- 193 NE Hidden Ridge Way
- 201 NE Hidden Ridge Ln
- 176 NE Hidden Ridge Ln
- 200 NE Hidden Ridge Ln
- 205 NE Hidden Ridge Ln
- 172 NE Hidden Ridge Ln
- 196 NE Hidden Ridge Place
- 217 NE Hidden Ridge Cir
- 213 NE Hidden Ridge Cir
- 221 NE Hidden Ridge Cir
- 168 NE Hidden Ridge Ln
- 209 NE Hidden Ridge Ln
- 204 NE Hidden Ridge Ln
