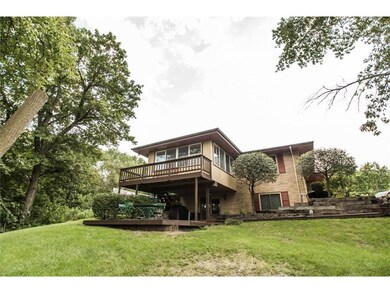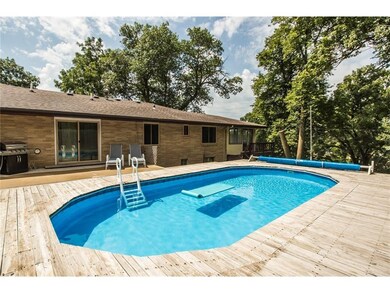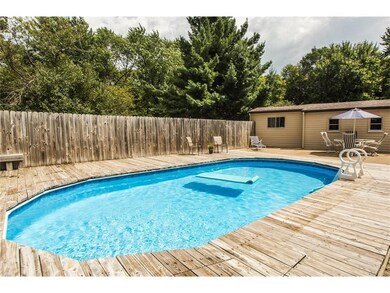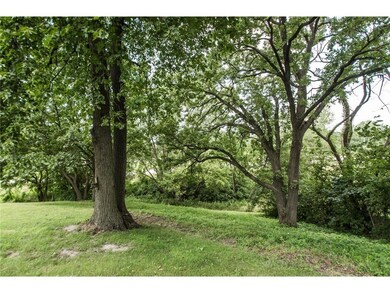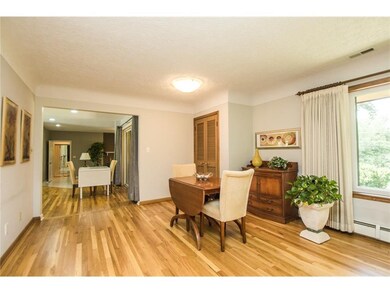
185 NW 66th Ave Des Moines, IA 50313
Estimated Value: $359,000 - $439,000
Highlights
- Ranch Style House
- 1 Fireplace
- Community Pool
- Wood Flooring
- No HOA
- Eat-In Kitchen
About This Home
As of June 2017Sprawling brick ranch w/over 2,500 finished sqft sits on nearly acre w/shaded trees & prennials. Hardwood floors throughout living room w/TWO picture windows & dining area flow into the NEW eat-in kitchen. White cabinets are complemented by generous counter space. Enjoy entertaining w/two ovens & bar stool seating at the island w/views to the great room w/fireplace. 2 bedrooms on one side of the home, share updated bath w/private access to master suite w/4 season room. Other side of home is laundry, full bath & 3rd bedroom w/2nd fireplace, currently used as office. Attached garage is heated & shed w/2 overhead doors give options for all the outside toys, tools & cars. Mother in-law suite in finished lower level offers kitchen,1+ beds, full bath & sliders to covered deck. Summers are spent in the above ground saltwater pool w/huge concrete patio. Located just outside of Des Moines & Ankeny, in the desired Saydel School District, it is a quick commute almost anywhere. Must see!
Home Details
Home Type
- Single Family
Est. Annual Taxes
- $3,782
Year Built
- Built in 1964
Lot Details
- 0.73 Acre Lot
- Lot Dimensions are 148x188
- Property is zoned LDR
Home Design
- Ranch Style House
- Brick Exterior Construction
- Block Foundation
- Frame Construction
- Asphalt Shingled Roof
Interior Spaces
- 1,676 Sq Ft Home
- 1 Fireplace
- Family Room Downstairs
- Dining Area
- Finished Basement
- Walk-Out Basement
- Fire and Smoke Detector
- Laundry on main level
Kitchen
- Eat-In Kitchen
- Stove
- Microwave
- Dishwasher
Flooring
- Wood
- Carpet
- Tile
- Vinyl
Bedrooms and Bathrooms
Parking
- 3 Garage Spaces | 2 Attached and 1 Detached
- Gravel Driveway
Utilities
- Central Air
- Window Unit Cooling System
- Heat Pump System
- Hot Water Heating System
- Septic Tank
- Cable TV Available
Listing and Financial Details
- Assessor Parcel Number 27002463001000
Community Details
Recreation
- Community Pool
Additional Features
- No Home Owners Association
- Community Storage Space
Ownership History
Purchase Details
Purchase Details
Home Financials for this Owner
Home Financials are based on the most recent Mortgage that was taken out on this home.Purchase Details
Home Financials for this Owner
Home Financials are based on the most recent Mortgage that was taken out on this home.Similar Homes in Des Moines, IA
Home Values in the Area
Average Home Value in this Area
Purchase History
| Date | Buyer | Sale Price | Title Company |
|---|---|---|---|
| Fisher Casey Lynn | -- | None Available | |
| Fisher Timothy | $294,500 | None Available | |
| Graber Loren G | $209,500 | -- |
Mortgage History
| Date | Status | Borrower | Loan Amount |
|---|---|---|---|
| Open | Hofer Casey Lynn | $271,500 | |
| Closed | Fisher Timothy | $275,000 | |
| Previous Owner | Graber Loren G | $100,000 | |
| Previous Owner | Graber Loren G | $83,500 |
Property History
| Date | Event | Price | Change | Sq Ft Price |
|---|---|---|---|---|
| 06/23/2017 06/23/17 | Sold | $294,000 | -5.9% | $175 / Sq Ft |
| 06/23/2017 06/23/17 | Pending | -- | -- | -- |
| 01/30/2017 01/30/17 | For Sale | $312,500 | -- | $186 / Sq Ft |
Tax History Compared to Growth
Tax History
| Year | Tax Paid | Tax Assessment Tax Assessment Total Assessment is a certain percentage of the fair market value that is determined by local assessors to be the total taxable value of land and additions on the property. | Land | Improvement |
|---|---|---|---|---|
| 2024 | $4,966 | $362,500 | $61,900 | $300,600 |
| 2023 | $4,886 | $362,500 | $61,900 | $300,600 |
| 2022 | $4,806 | $299,900 | $53,500 | $246,400 |
| 2021 | $4,580 | $299,900 | $53,500 | $246,400 |
| 2020 | $4,520 | $270,200 | $48,100 | $222,100 |
| 2019 | $4,148 | $270,200 | $48,100 | $222,100 |
| 2018 | $3,916 | $238,600 | $41,200 | $197,400 |
| 2017 | $3,730 | $238,600 | $41,200 | $197,400 |
| 2016 | $3,634 | $221,900 | $37,900 | $184,000 |
| 2015 | $3,634 | $221,900 | $37,900 | $184,000 |
| 2014 | $3,810 | $235,800 | $39,500 | $196,300 |
Agents Affiliated with this Home
-
Pennie Carroll

Seller's Agent in 2017
Pennie Carroll
Pennie Carroll & Associates
(515) 490-8025
3 in this area
1,306 Total Sales
-
Tom Butler

Seller Co-Listing Agent in 2017
Tom Butler
Keller Williams Realty GDM
(515) 639-8222
2 in this area
154 Total Sales
-
Kyle Clarkson

Buyer's Agent in 2017
Kyle Clarkson
LPT Realty, LLC
(515) 554-2249
18 in this area
686 Total Sales
Map
Source: Des Moines Area Association of REALTORS®
MLS Number: 531656
APN: 270-02463001000
- 6398 NE 8th Ct
- 6860 NW 5th St
- 6835 NW 6th Dr
- 6542 NE 9th Ct
- 6635 NE 9th Ct
- 451 NW 70th Place
- 1048 NE 64th Ave
- 6696 NE 12th Ct
- 6565 NE 11th Ct
- 6557 NE 11th Ct
- 6579 NE 11th Ct
- 6403 NE 11th Ct
- 6573 NE 11th Ct
- 6570 NE 11th Ct
- 6637 NE 12th Ct
- 1032 NE 64th Ave
- 23 Greens at Woodland Hills 6 Ave
- 24 Greens at Woodland Hills 6 Ave
- 6443 NE 11th Ct
- 1064 NE 64th Ave
- 185 NW 66th Ave
- 101 NW 66th Ave
- 14 NE 66th Ave
- 141 NW 66th Ave
- 24 NE 66th Ave
- 6707 NW 2nd St
- 150 NE 66th Ave
- 6757 NW 2nd St
- 6767 NW 2nd St
- 250 NE 66th Ave
- 257 NW 66th Ave
- 6765 NW 2nd St
- 295 NW 66th Ave
- 6785 NW 2nd St
- 305 NW 66th Ave
- 345 NW 66th Ave
- 340 NW 67th Place
- 6826 N Baseline St
- 365 NW 66th Ave
- 350 NW 67th Place

